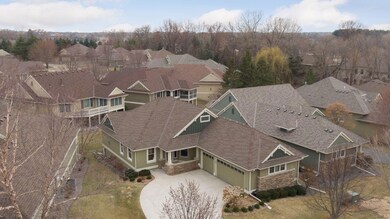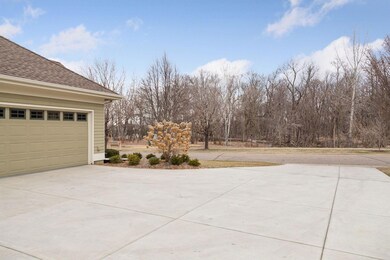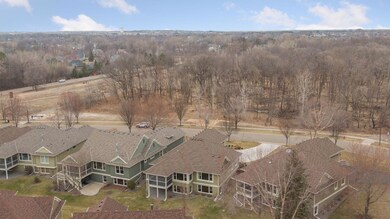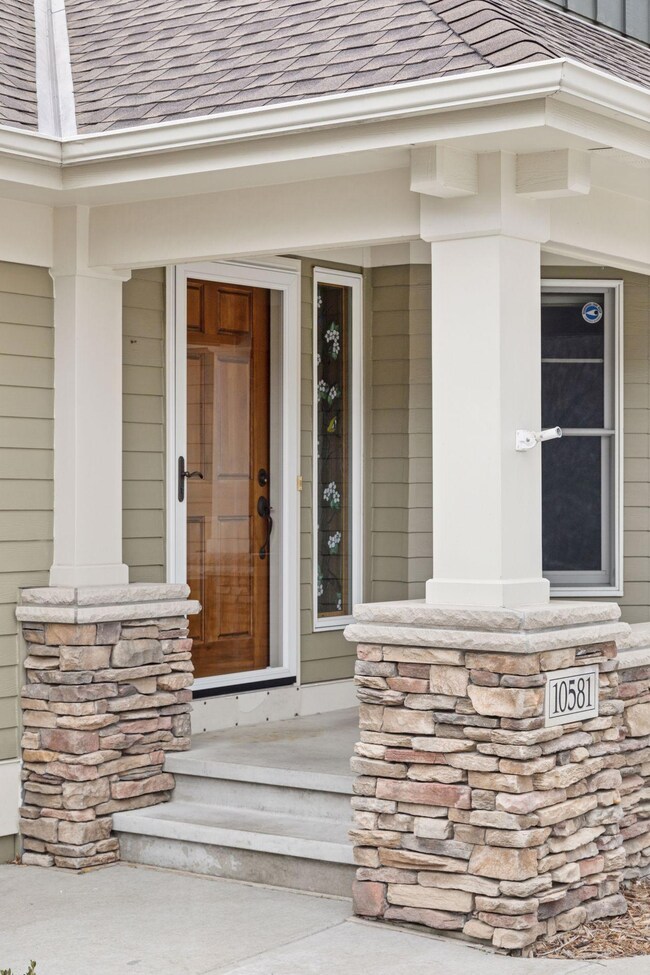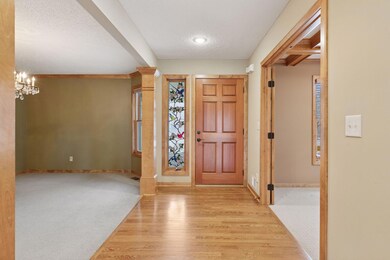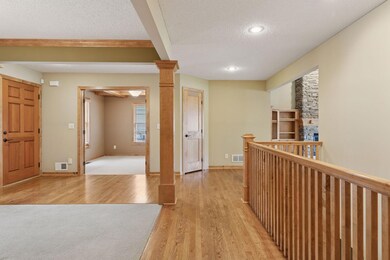
10581 Water Lily Ln Woodbury, MN 55129
Highlights
- Family Room with Fireplace
- Screened Porch
- Home Office
- Lake Middle School Rated A-
- Community Pool
- Stainless Steel Appliances
About This Home
As of May 2025Stunning quality and beauty in this main level living home tucked into coveted Dancing Waters. This single owner home exudes charm and is awash in high-end upgrades. Greet your guests in your spacious entryway with hardwood floors and a pretty view of the open floor plan. Thoughtfully designed, the home features a blend of woodwork with Oak, Birch and Knotty Alder. The spacious main floor is an entertainer’s dream with a formal dining room, replete with eye-catching chandelier. Walking forward you are drawn to the sunny, vaulted family room with ample room for seating, built-ins, and dramatic stone fireplace with mantle. The kitchen is simply superb – high end appliances, huge island, so many pull-outs in cabinets, charming informal dining and access to screen porch and grilling deck. French doors lead into a living room with coffered ceiling and a tucked away office with pocket door, desk and built-in cabinets. The primary bedroom is a retreat with its own doors to the screen porch, a private bathroom and walk-in closet. The back hallway also features the powder room, mudroom, and laundry room – making this true one-level living. Downstairs you’ll find so much additional space to enjoy yourself and for your guests. The second gas fireplace anchors the beautiful built-ins and has its own mantle and hearth. Notice the built-in speakers, game table area, amusement room, and wet bar hidden expertly inside the oak cabinet. Two guest bedrooms with a three quarter bathroom appoint one wing of the lower level. You will love the expansive storage space which allows you to keep all your favorite décor. Concrete driveway leads to your three stall, heated garage with storage cabinets. This stunning home is connected to miles of walking trails and has access to the community pool. Snow and lawn care taken care of by the association.
Townhouse Details
Home Type
- Townhome
Est. Annual Taxes
- $6,416
Year Built
- Built in 2005
Lot Details
- 8,059 Sq Ft Lot
- Lot Dimensions are 71x132x53x132
HOA Fees
- $290 Monthly HOA Fees
Parking
- 3 Car Attached Garage
- Parking Storage or Cabinetry
- Heated Garage
- Insulated Garage
- Garage Door Opener
Interior Spaces
- 1-Story Property
- Central Vacuum
- Family Room with Fireplace
- 2 Fireplaces
- Living Room
- Dining Room
- Home Office
- Game Room with Fireplace
- Screened Porch
Kitchen
- <<builtInOvenToken>>
- Cooktop<<rangeHoodToken>>
- <<microwave>>
- Dishwasher
- Stainless Steel Appliances
- Disposal
Bedrooms and Bathrooms
- 3 Bedrooms
Laundry
- Dryer
- Washer
Finished Basement
- Sump Pump
- Basement Storage
- Natural lighting in basement
Eco-Friendly Details
- Air Exchanger
Utilities
- Forced Air Heating and Cooling System
- Humidifier
Listing and Financial Details
- Assessor Parcel Number 1102821430024
Community Details
Overview
- Association fees include lawn care, professional mgmt, trash, shared amenities, snow removal
- First Service Residential Association, Phone Number (952) 277-2716
- Dancing Waters Subdivision
Recreation
- Community Pool
Ownership History
Purchase Details
Home Financials for this Owner
Home Financials are based on the most recent Mortgage that was taken out on this home.Purchase Details
Home Financials for this Owner
Home Financials are based on the most recent Mortgage that was taken out on this home.Similar Homes in the area
Home Values in the Area
Average Home Value in this Area
Purchase History
| Date | Type | Sale Price | Title Company |
|---|---|---|---|
| Warranty Deed | $705,000 | Edina Realty Title | |
| Warranty Deed | $620,565 | -- |
Mortgage History
| Date | Status | Loan Amount | Loan Type |
|---|---|---|---|
| Open | $634,500 | New Conventional | |
| Previous Owner | $283,000 | New Conventional | |
| Previous Owner | $330,500 | New Conventional | |
| Previous Owner | $334,134 | New Conventional | |
| Previous Owner | $350,500 | New Conventional | |
| Previous Owner | $286,600 | Unknown | |
| Previous Owner | $365,000 | New Conventional |
Property History
| Date | Event | Price | Change | Sq Ft Price |
|---|---|---|---|---|
| 05/30/2025 05/30/25 | Sold | $705,000 | +0.9% | $226 / Sq Ft |
| 04/28/2025 04/28/25 | Pending | -- | -- | -- |
| 04/18/2025 04/18/25 | For Sale | $699,000 | -- | $224 / Sq Ft |
Tax History Compared to Growth
Tax History
| Year | Tax Paid | Tax Assessment Tax Assessment Total Assessment is a certain percentage of the fair market value that is determined by local assessors to be the total taxable value of land and additions on the property. | Land | Improvement |
|---|---|---|---|---|
| 2024 | $6,416 | $670,400 | $130,000 | $540,400 |
| 2023 | $6,416 | $745,300 | $185,000 | $560,300 |
| 2022 | $8,426 | $744,700 | $216,000 | $528,700 |
| 2021 | $8,166 | $611,500 | $180,000 | $431,500 |
| 2020 | $8,448 | $600,400 | $180,000 | $420,400 |
| 2019 | $7,700 | $607,700 | $180,000 | $427,700 |
| 2018 | $7,756 | $542,400 | $140,000 | $402,400 |
| 2017 | $6,828 | $538,800 | $140,000 | $398,800 |
| 2016 | $7,094 | $487,700 | $80,000 | $407,700 |
| 2015 | $6,096 | $467,600 | $105,000 | $362,600 |
| 2013 | -- | $422,000 | $70,500 | $351,500 |
Agents Affiliated with this Home
-
Emily Rome Welter

Seller's Agent in 2025
Emily Rome Welter
Edina Realty, Inc.
(612) 207-6334
2 in this area
227 Total Sales
-
Charles Brooks

Buyer's Agent in 2025
Charles Brooks
RE/MAX
(612) 386-4259
39 in this area
172 Total Sales
Map
Source: NorthstarMLS
MLS Number: 6676446
APN: 11-028-21-43-0024
- 10616 Water Lily Ln
- 10754 Falling Water Ln Unit D
- 10751 Falling Water Ln Unit C
- 10778 Falling Water Ln Unit D
- 10776 Falling Water Ln Unit B
- 10776 Falling Water Ln Unit C
- 10830 Falling Water Ln Unit D
- 10814 Falling Water Ln Unit D
- 10864 Bentwater Ln
- 8236 Saddle Trail
- 8224 Saddle Trail
- 4806 Airlake Dr
- 5026 Airlake Draw
- 8421 Brumby Trail
- 8433 Brumby Trail
- 2246 Saint Johns Cir
- 1208 Clearwater Dr
- 1200 Lakemoor Dr
- 2397 Eagle Trace Ln
- 2292 Cottage Grove Ridge

