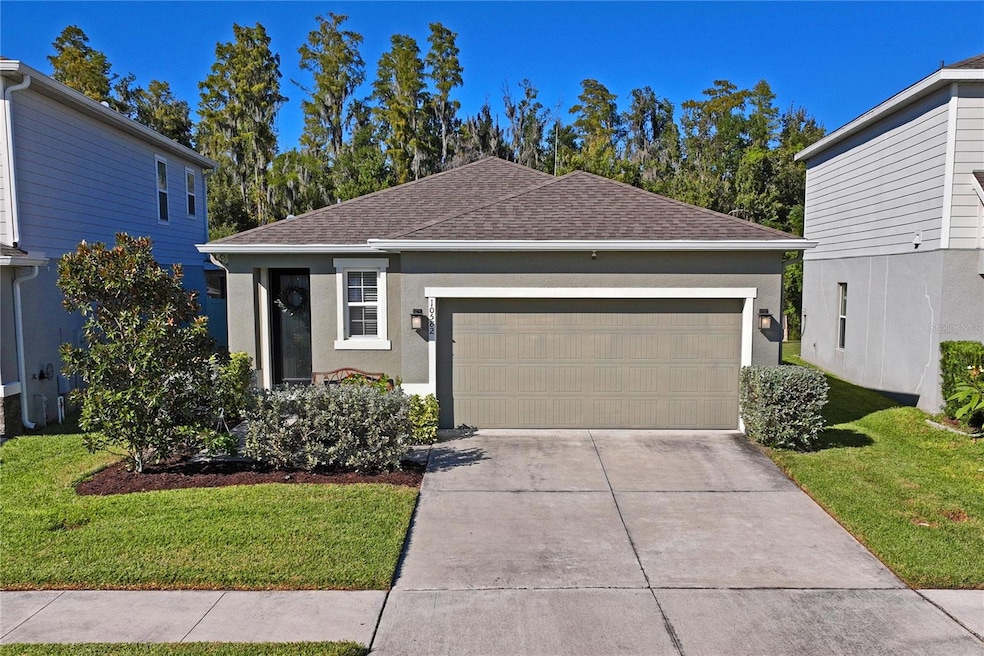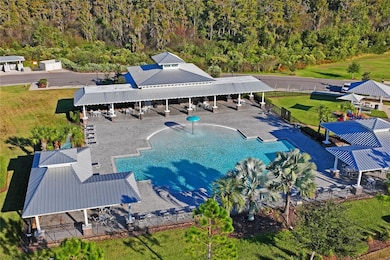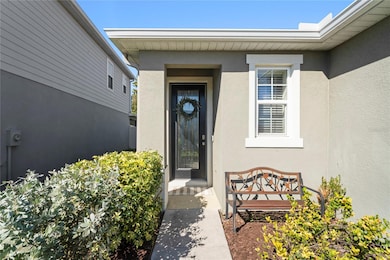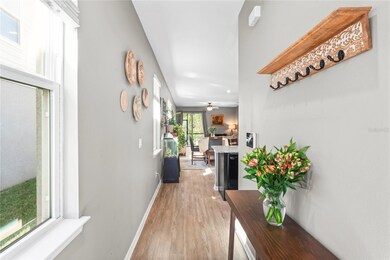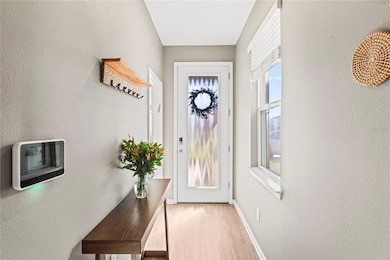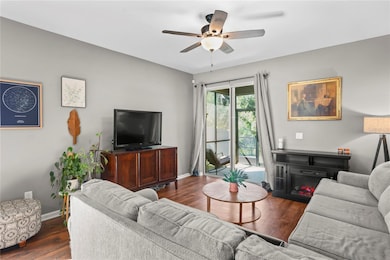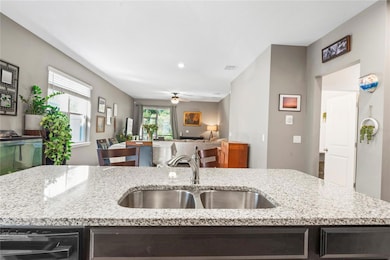
10582 Hawks Landing Dr Land O Lakes, FL 34638
Estimated payment $2,220/month
Highlights
- Popular Property
- View of Trees or Woods
- High Ceiling
- Land O' Lakes High School Rated A
- Open Floorplan
- Great Room
About This Home
Welcome to Cypress Preserve Community! This beautiful home sits on a private conservation lot and well maintained. The home was built in 2020 so everything is newer. Features include a modern designed living space with an open feel, split plan, large island for entertaining. Resort style amenities, including scenic walking trails, community pool, playground, three dog parks. Plus, you're just minutes from top rated schools, shopping, dining and easy commuting. Call today and schedule your private tour.
Listing Agent
FUTURE HOME REALTY INC Brokerage Phone: 813-855-4982 License #688931 Listed on: 11/06/2025

Home Details
Home Type
- Single Family
Est. Annual Taxes
- $5,181
Year Built
- Built in 2020
Lot Details
- 4,930 Sq Ft Lot
- South Facing Home
- Vinyl Fence
- Property is zoned MPUD
HOA Fees
- $10 Monthly HOA Fees
Parking
- 2 Car Attached Garage
Home Design
- Slab Foundation
- Shingle Roof
- Block Exterior
- Stucco
Interior Spaces
- 1,532 Sq Ft Home
- 1-Story Property
- Open Floorplan
- High Ceiling
- Ceiling Fan
- Blinds
- Sliding Doors
- Great Room
- Family Room Off Kitchen
- Dining Room
- Views of Woods
Kitchen
- Range
- Microwave
- Dishwasher
- Solid Surface Countertops
- Disposal
Flooring
- Carpet
- Laminate
- Ceramic Tile
- Luxury Vinyl Tile
Bedrooms and Bathrooms
- 3 Bedrooms
- Split Bedroom Floorplan
- Walk-In Closet
- 2 Full Bathrooms
Laundry
- Laundry Room
- Dryer
- Washer
Schools
- Connerton Elementary School
- Pine View Middle School
- Land O' Lakes High School
Utilities
- Central Heating and Cooling System
- Electric Water Heater
- Cable TV Available
Additional Features
- Reclaimed Water Irrigation System
- Covered Patio or Porch
Listing and Financial Details
- Visit Down Payment Resource Website
- Legal Lot and Block 33 / 2
- Assessor Parcel Number 18-25-16-010.0-002.00-033.0
- $2,176 per year additional tax assessments
Community Details
Overview
- Association fees include common area taxes, pool
- Inframark Community Management, Kim Vetzel Association, Phone Number (813) 991-1116
- Visit Association Website
- Built by Ryan Homes
- Cypress Preserve Phase3c Subdivision, Ponte Vedra Floorplan
- Association Owns Recreation Facilities
- The community has rules related to deed restrictions
- Near Conservation Area
Amenities
- Community Mailbox
Recreation
- Community Playground
- Community Pool
- Dog Park
- Trails
Map
Home Values in the Area
Average Home Value in this Area
Tax History
| Year | Tax Paid | Tax Assessment Tax Assessment Total Assessment is a certain percentage of the fair market value that is determined by local assessors to be the total taxable value of land and additions on the property. | Land | Improvement |
|---|---|---|---|---|
| 2025 | $5,181 | $217,300 | -- | -- |
| 2024 | $5,181 | $211,180 | -- | -- |
| 2023 | $4,988 | $205,030 | $0 | $0 |
| 2022 | $4,680 | $199,060 | $0 | $0 |
| 2021 | $4,630 | $193,271 | $39,298 | $153,973 |
| 2020 | $2,299 | $12,749 | $0 | $0 |
Property History
| Date | Event | Price | List to Sale | Price per Sq Ft |
|---|---|---|---|---|
| 11/06/2025 11/06/25 | For Sale | $338,000 | -- | $221 / Sq Ft |
Purchase History
| Date | Type | Sale Price | Title Company |
|---|---|---|---|
| Special Warranty Deed | $238,000 | None Listed On Document | |
| Special Warranty Deed | $195,982 | Nvr Settlement Services Inc |
Mortgage History
| Date | Status | Loan Amount | Loan Type |
|---|---|---|---|
| Open | $230,850 | New Conventional |
About the Listing Agent

My Love and Passion in Real Estate as a Professional Seasoned Agent that is trained in Negotiations, changing market conditions, I specialize in representing both Buyers and Sellers in the Tri- County (Pinellas, Pasco and Hillsborough Tampa Bay area). My Commitment to work with Honestly, Integrity and Sincerity. I believe I can help with my Digital Marketing, Advertising and the Team I have built.
Darla's Other Listings
Source: Stellar MLS
MLS Number: TB8445239
APN: 16-25-18-0100-00200-0330
- 10711 Old Sycamore Loop
- 10328 Hawks Landing Dr
- 10580 Gliding Eagle Way
- 10271 Hawks Landing Dr
- 10219 Cross Timber Terrace
- 17784 Turning Leaf Cir
- 10194 Gliding Eagle Way
- 18184 Turning Leaf Cir
- 18292 Hunters Meadow Walk
- 10818 Land O Lakes Blvd
- 10836 Land O Lakes Blvd
- 18053 Turning Leaf Cir
- 18027 Turning Leaf Cir
- 17997 Dairy Farm Ct
- 17992 Dairy Farm Ct
- 18424 Cypress Bay Pkwy
- 18439 Red Willow Way
- 10348 Gentle Rain Dr
- 10433 Gentle Rain Dr
- Napa Plan at Angeline - The Villas
- 10479 Hawks Landing Dr
- 10545 Gliding Eagle Way
- 17737 Turning Leaf Cir
- 18772 Grand Live Oak Blvd Unit C3
- 18772 Grand Live Oak Blvd Unit B2
- 18772 Grand Live Oak Blvd Unit A2.1
- 18872 Grand Oak Blvd
- 18625 Hunters Meadow Walk
- 18008 Turning Leaf Cir
- 17997 Dairy Farm Ct
- 17992 Dairy Farm Ct
- 10017 Coldwater Loop
- 9951 Torrisdale Loop
- 18356 Cypress Bay Pkwy
- 10928 Osprey Glade Terrace
- 10574 Dusty Boot Rd
- 10939 Wishing Cloud Rd
- 18530 Kentisbury Ct
- 10574 Farm Hl Ave
- 11115 Wishing Cloud Rd
