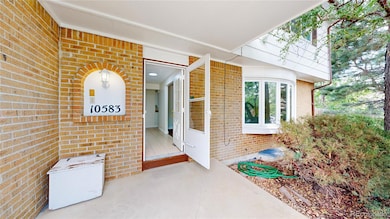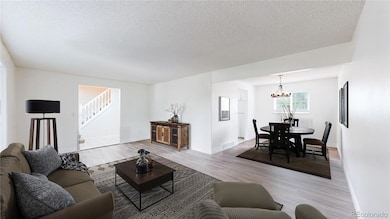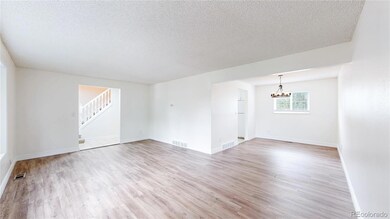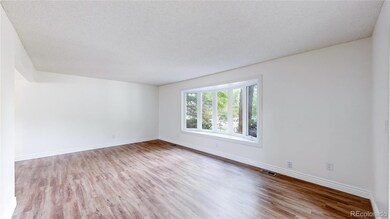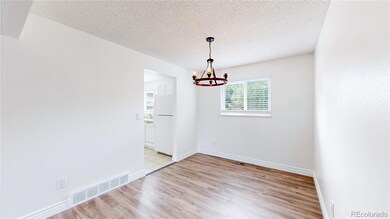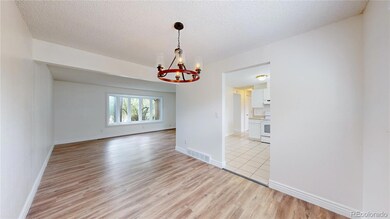
10583 King St Westminster, CO 80031
Legacy Ridge NeighborhoodEstimated payment $3,220/month
Highlights
- Traditional Architecture
- Private Yard
- Covered patio or porch
- Cotton Creek Elementary School Rated A-
- No HOA
- 4-minute walk to Windsor Park
About This Home
A great deal waiting for you in Westminster's Wandering View neighborhood! This home is ready for you to move in and then make it your own. On the main level you'll find a large living and dining area (hosting holidays?) complete with newer plank flooring already installed. It also has a good-sized kitchen with upgraded cabinet that can fit a table or additional storage - whatever you decide! There is also a cozy family room with a woodturning fireplace (Super Bowl parties?) with an upgraded sliding door leading to the generous covered patio (summer barbecues?). Upstairs you'll find three large bedrooms, the primary with dual closets. There is a full bath there, as well. The creative Buyer might see fit to turn the primary walk-in closet into a 1/2 bath so see what you think about that option when you tour the house! Lastly, this home has a mostly-unfinished basement (small framed-in room exists), a two-car garage and a large low-maintenance backyard! This home is ready for someone new to love it -- come see it today!
Additional marketing collateral can be found at:
Listing Agent
RE/MAX Alliance Brokerage Email: listwithlarkin@gmail.com License #100067609 Listed on: 07/18/2025

Home Details
Home Type
- Single Family
Est. Annual Taxes
- $3,410
Year Built
- Built in 1979
Lot Details
- 8,398 Sq Ft Lot
- Property is Fully Fenced
- Private Yard
Parking
- 2 Car Attached Garage
- Epoxy
Home Design
- Traditional Architecture
- Frame Construction
- Composition Roof
- Concrete Perimeter Foundation
Interior Spaces
- 2-Story Property
- Double Pane Windows
- Bay Window
- Family Room with Fireplace
- Living Room
- Dining Room
- Unfinished Basement
- Partial Basement
Kitchen
- Oven
- Dishwasher
- Disposal
Flooring
- Carpet
- Laminate
Bedrooms and Bathrooms
- 3 Bedrooms
Laundry
- Laundry Room
- Dryer
- Washer
Home Security
- Carbon Monoxide Detectors
- Fire and Smoke Detector
Eco-Friendly Details
- Smoke Free Home
Outdoor Features
- Covered patio or porch
- Rain Gutters
Schools
- Cotton Creek Elementary School
- Silver Hills Middle School
- Northglenn High School
Utilities
- Forced Air Heating and Cooling System
- Natural Gas Connected
- Phone Available
- Cable TV Available
Community Details
- No Home Owners Association
- Wandering View Subdivision
Listing and Financial Details
- Exclusions: Staging items
- Assessor Parcel Number R0034053
Map
Home Values in the Area
Average Home Value in this Area
Tax History
| Year | Tax Paid | Tax Assessment Tax Assessment Total Assessment is a certain percentage of the fair market value that is determined by local assessors to be the total taxable value of land and additions on the property. | Land | Improvement |
|---|---|---|---|---|
| 2024 | $3,410 | $31,750 | $6,690 | $25,060 |
| 2023 | $3,373 | $38,360 | $7,240 | $31,120 |
| 2022 | $2,962 | $28,180 | $7,440 | $20,740 |
| 2021 | $3,059 | $28,180 | $7,440 | $20,740 |
| 2020 | $2,858 | $26,850 | $7,510 | $19,340 |
| 2019 | $2,864 | $26,850 | $7,510 | $19,340 |
| 2018 | $2,430 | $22,040 | $7,920 | $14,120 |
| 2017 | $1,476 | $22,040 | $7,920 | $14,120 |
| 2016 | $967 | $17,380 | $4,220 | $13,160 |
| 2015 | $965 | $9,430 | $2,290 | $7,140 |
| 2014 | -- | $8,700 | $1,870 | $6,830 |
Property History
| Date | Event | Price | Change | Sq Ft Price |
|---|---|---|---|---|
| 07/18/2025 07/18/25 | For Sale | $530,000 | -- | $309 / Sq Ft |
Purchase History
| Date | Type | Sale Price | Title Company |
|---|---|---|---|
| Interfamily Deed Transfer | -- | None Available | |
| Warranty Deed | -- | None Available | |
| Interfamily Deed Transfer | -- | None Available | |
| Interfamily Deed Transfer | -- | None Available | |
| Interfamily Deed Transfer | -- | -- |
Similar Homes in the area
Source: REcolorado®
MLS Number: 3965814
APN: 1719-08-3-03-036
- 10621 Julian St
- 10525 Hobbit Ln
- 10440 Lowell Ct
- 3795 W 104th Dr Unit A
- 10360 Irving Ct
- 3094 W 107th Place Unit B
- 3086 W 107th Place Unit F
- 3090 W 107th Place Unit F
- 3090 W 107th Place Unit C
- 3743 W 103rd Dr
- 3098 W 107th Place Unit C
- 10619 N Osceola Dr
- 3022 W 107th Place Unit D
- 3022 W 107th Place Unit A
- 3006 W 107th Place Unit D
- 3078 W 107th Place Unit D
- 3985 W 104th Dr Unit E
- 3033 W 107th Place Unit D
- 3050 W 107th Place Unit E
- 10859 Irving Ct
- 2710 Bruchez Pkwy
- 2700 W 103rd Ave
- 9990 Grove St Unit E
- 10251 Zuni St
- 2599 W 110th Ave
- 3323 W 96th Cir
- 10211 Ura Ln Unit 6-206
- 10211 Ura Ln Unit 8-101
- 9540 Meade St
- 10051 Shoshone Way
- 10050 Shoshone Way
- 10701 Pecos St
- 2890 W 116th Place
- 11575 Decatur St
- 11705 Decatur St
- 5841 W 108th Ave
- 5831 W 110th Place
- 4395 W 117th Ct
- 5403 W 96th Ave
- 4901 W 93rd Ave

