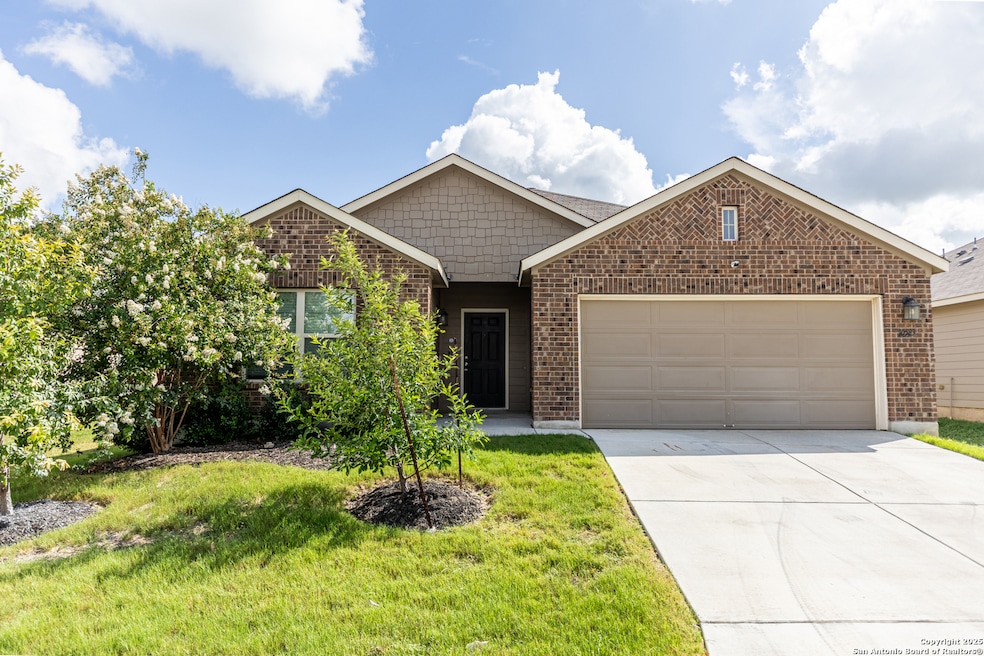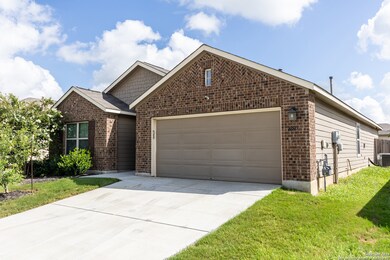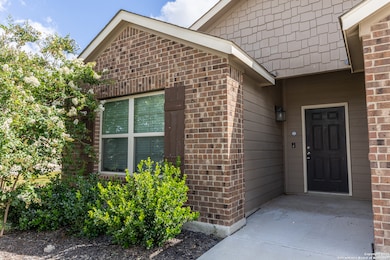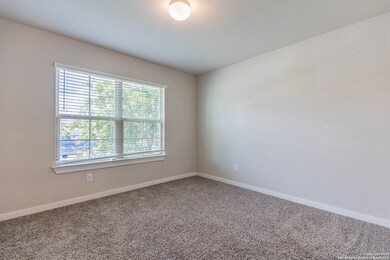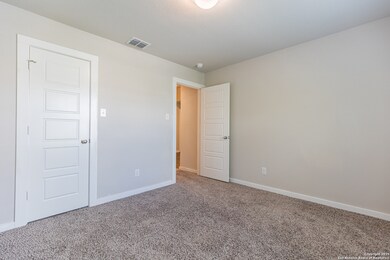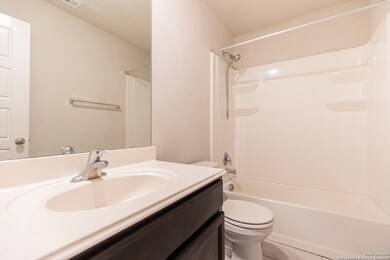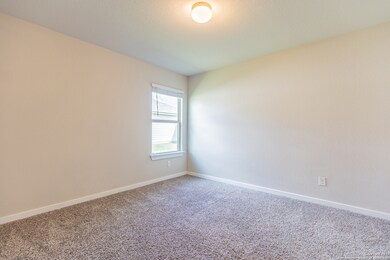10583 Penelope Way Converse, TX 78109
Southeast Side NeighborhoodHighlights
- Solid Surface Countertops
- Eat-In Kitchen
- Central Heating and Cooling System
- Walk-In Pantry
- Walk-In Closet
- 2-minute walk to Paloma Park
About This Home
Available Immediately! Additional showing options are available! Journey to 10583 Penelope Way, Converse, TX 78109, where comfort meets style in this charming 3-bedroom, 2-bathroom home. Spanning 1,991 square feet, this inviting property offers ample space for relaxation and entertainment. Step inside to discover a warm and welcoming atmosphere that promises to make every moment at home special. The open layout seamlessly connects living areas, creating a perfect setting for enjoying relaxing evenings or preparing delicious meals in the well-equipped kitchen. Each bedroom provides a tranquil retreat, designed to cater to your personal style and comfort needs. The two full bathrooms are thoughtfully appointed, ensuring convenience and privacy. Nestled in the Paloma neighborhood, this home offers a great space while being conveniently close to local amenities. Whether you're enjoying a relaxing evening indoors or exploring the vibrant community of Converse, this residence is the ideal backdrop for your next chapter. Your dream rental awaits at 10583 Penelope Way. Pets allowed. Security deposit required. Schedule a showing today!
Home Details
Home Type
- Single Family
Est. Annual Taxes
- $6,146
Year Built
- Built in 2018
Lot Details
- 5,663 Sq Ft Lot
Parking
- 2 Car Garage
Home Design
- Brick Exterior Construction
- Slab Foundation
- Composition Roof
Interior Spaces
- 1,991 Sq Ft Home
- 1-Story Property
- Window Treatments
- Combination Dining and Living Room
- Washer Hookup
Kitchen
- Eat-In Kitchen
- Walk-In Pantry
- Self-Cleaning Oven
- Stove
- Dishwasher
- Solid Surface Countertops
Flooring
- Carpet
- Vinyl
Bedrooms and Bathrooms
- 3 Bedrooms
- Walk-In Closet
- 2 Full Bathrooms
Utilities
- Central Heating and Cooling System
- Heating System Uses Natural Gas
Community Details
- Built by MI Homes
- Paloma Subdivision
Listing and Financial Details
- Rent includes noinc
- Assessor Parcel Number 182250060240
Map
Source: San Antonio Board of REALTORS®
MLS Number: 1878700
APN: 18225-006-0240
- 10639 Francisco Way
- 10556 Pablo Way
- 10571 Pablo Way
- 10634 Penelope Way
- 10527 Penelope Way
- 10626 Erinita Way
- 10711 Hernando Ct
- 10510 Francisco Way
- 10744 Rosalina Loop
- 3823 Casado Ct
- 10502 Francisco Way
- 10756 Rosalina Loop
- 10634 Fairchild Way
- 10702 Fairchild Way
- 10706 Fairchild Way
- 10635 Vinateros Dr
- 10710 Fairchild Way
- 10751 Margarita Loop
- 10827 Hernando Ct
- 4335 W Vasquez Cir
- 10587 Penelope Way
- 10535 Pablo Way
- 4398 W Vasquez Cir
- 10738 Francisco Way
- 10658 Pablo Way
- 10650 Vinateros Dr
- 10607 de Gonzalo Way
- 10703 Vinateros Dr
- 10714 Vinateros Dr
- 10706 Gilmore Garden
- 10430 Rosalina Lp
- 10719 Prusiner Dr
- 10842 Hernando Ct
- 3139 Jackson Summit
- 3163 Jackson Summit
- 10954 Fairchild Way
- 3035 Jackson Summit
- 3146 Jackson Summit
- 3118 Jackson Summit
- 10755 Giacconi Dr
