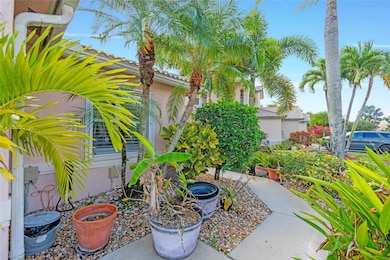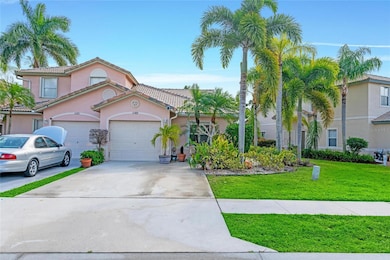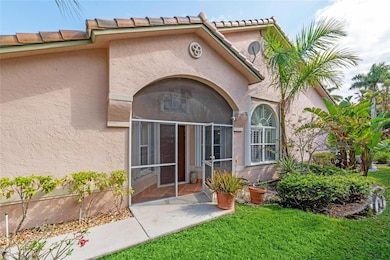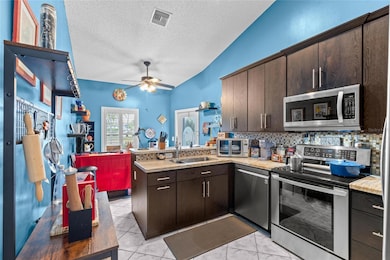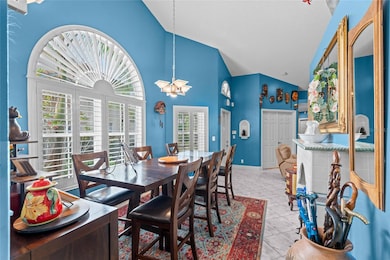
10589 Pelican Dr Wellington, FL 33414
Estimated payment $2,909/month
Highlights
- Fitness Center
- Gated Community
- Community Pool
- Elbridge Gale Elementary School Rated A-
- Clubhouse
- Tennis Courts
About This Home
Welcome to your beautifully updated retreat! This meticulously maintained home boasts two fully renovated bathrooms (completed within the last year) offering modern elegance and comfort. Enjoy year-round comfort with a brand-new, high-efficiency AC system installed in 2024, complete with a 12-year warranty. A brand-new roof, installed in January 2025, provides peace of mind for years to come.
The heart of the home, the kitchen, was thoughtfully renovated within the past 5 years, offering a stylish and functional space for culinary enthusiasts. Extend your living space outdoors with a fully renovated, screened-in rear patio featuring an insulated aluminum roof – perfect for entertaining or relaxing in any weather.
This exceptional property is nestled within a vibrant community that offers an unparalleled lifestyle. Residents enjoy access to three sparkling pools, a state-of-the-art fitness center, tennis courts, billiards, party rooms for celebrations, and invigorating yoga classes. High-speed internet is included, ensuring seamless connectivity.
Experience the true sense of community with holiday celebrations, resident appreciation parties, and BBQs, fostering a warm and welcoming atmosphere.
Don't miss the opportunity to tour this exceptional home and experience the resort-style living you've been dreaming of!
Disclaimer:
Information deemed reliable but not guaranteed.
Townhouse Details
Home Type
- Townhome
Est. Annual Taxes
- $648
Year Built
- Built in 2000
Lot Details
- 5,095 Sq Ft Lot
- East Facing Home
HOA Fees
Parking
- 1 Car Attached Garage
Home Design
- Tile Roof
- Concrete Siding
- Concrete Perimeter Foundation
- Stucco
Interior Spaces
- 1,446 Sq Ft Home
- Ceiling Fan
- Living Room
- Laundry closet
Kitchen
- Range<<rangeHoodToken>>
- <<microwave>>
Flooring
- Laminate
- Ceramic Tile
Bedrooms and Bathrooms
- 3 Bedrooms
- Closet Cabinetry
- 2 Full Bathrooms
Utilities
- Central Heating and Cooling System
- Cable TV Available
Listing and Financial Details
- Visit Down Payment Resource Website
- Tax Lot 100
- Assessor Parcel Number 73-41-44-12-12-000-1000
Community Details
Overview
- Association fees include pool, internet
- Wellingtonedge Property Association & Brighton HOA, Phone Number (561) 790-6944
- Visit Association Website
- Wellington Edge Property Association Inc Association, Phone Number (561) 790-6944
- Wellingtons Edge Prcl 78 Ph 02 Subdivision
Recreation
- Tennis Courts
- Community Playground
- Fitness Center
- Community Pool
Pet Policy
- Dogs and Cats Allowed
Additional Features
- Clubhouse
- Gated Community
Map
Home Values in the Area
Average Home Value in this Area
Tax History
| Year | Tax Paid | Tax Assessment Tax Assessment Total Assessment is a certain percentage of the fair market value that is determined by local assessors to be the total taxable value of land and additions on the property. | Land | Improvement |
|---|---|---|---|---|
| 2024 | $672 | $154,496 | -- | -- |
| 2023 | $648 | $149,996 | $0 | $0 |
| 2022 | $550 | $145,627 | $0 | $0 |
| 2021 | $497 | $141,385 | $0 | $0 |
| 2020 | $460 | $139,433 | $0 | $0 |
| 2019 | $463 | $136,298 | $0 | $0 |
| 2018 | $463 | $133,757 | $0 | $0 |
| 2017 | $463 | $131,006 | $0 | $0 |
| 2016 | $462 | $128,311 | $0 | $0 |
| 2015 | $467 | $127,419 | $0 | $0 |
| 2014 | $490 | $126,408 | $0 | $0 |
Property History
| Date | Event | Price | Change | Sq Ft Price |
|---|---|---|---|---|
| 04/20/2025 04/20/25 | Price Changed | $450,000 | -3.2% | $311 / Sq Ft |
| 03/19/2025 03/19/25 | For Sale | $465,000 | -- | $322 / Sq Ft |
Purchase History
| Date | Type | Sale Price | Title Company |
|---|---|---|---|
| Warranty Deed | -- | None Listed On Document | |
| Warranty Deed | $129,600 | -- |
Mortgage History
| Date | Status | Loan Amount | Loan Type |
|---|---|---|---|
| Previous Owner | $199,900 | VA | |
| Previous Owner | $50,000 | Credit Line Revolving | |
| Previous Owner | $20,000 | Credit Line Revolving | |
| Previous Owner | $161,134 | Unknown | |
| Previous Owner | $103,600 | New Conventional |
Similar Homes in the area
Source: Stellar MLS
MLS Number: O6291090
APN: 73-41-44-12-12-000-1000
- 10586 Pelican Dr
- 1868 Barnstable Rd
- 1833 Barnstable Rd
- 10705 Pelican Dr
- 10727 Lake Shore Dr
- 1738 Barnstable Rd
- 1724 Barnstable Rd
- 10761 Pelican Dr
- 1664 Oak Berry Cir
- 1652 Oak Berry Cir
- 1644 Oak Berry Cir
- 1963 Oak Berry Cir
- 1891 Oak Berry Cir
- 1899 Oak Berry Cir
- 1923 Oak Berry Cir
- 1743 Shower Tree Way
- 1324 Beacon Cir
- 1317 Beacon Cir
- 10537 Galleria St
- 10514 Galleria St
- 1743 Barnstable Rd
- 1950 Polo Lake Blvd
- 10777 Pelican Dr
- 1643 Oak Berry Cir
- 10729 Hidden Bend Way
- 1599 Oak Berry Cir
- 10667 Oak Bend Way
- 1899 Oak Berry Cir
- 1851 Oak Berry Cir
- 10793 Oak Bend Way
- 1941 Shower Tree Way
- 10546 Galleria St
- 1925 Shower Tree Way
- 3409 Pomerol Dr
- 1740 Shower Tree Way
- 2330 Wellington Green Dr Unit FL1-ID380134P
- 2330 Wellington Green Dr Unit FL1-ID380761P
- 2330 Wellington Green Dr Unit FL3-ID380757P
- 2330 Wellington Green Dr Unit FL1-ID380131P
- 2330 Wellington Green Dr Unit ID380751P

