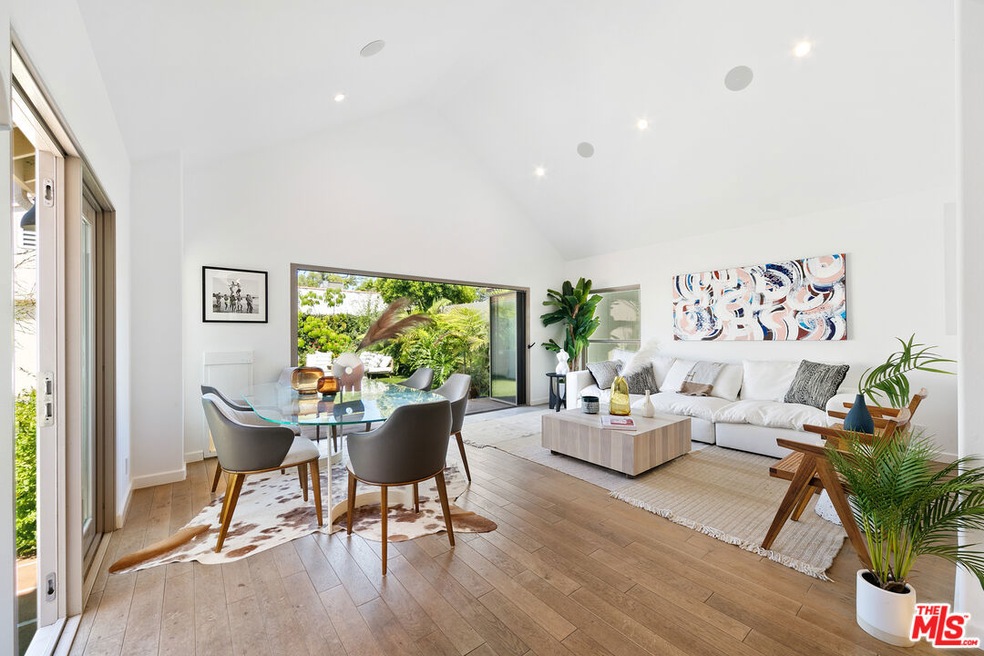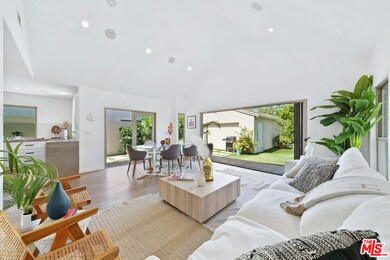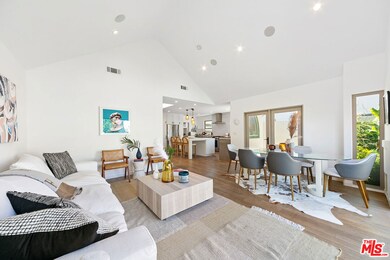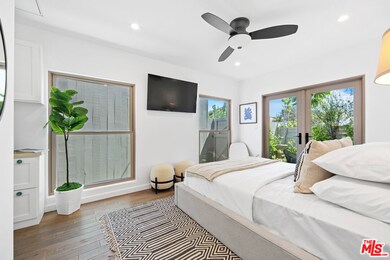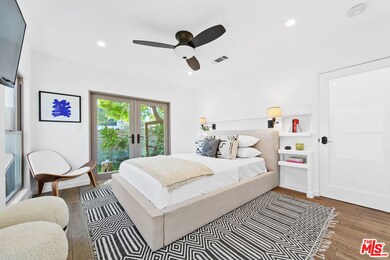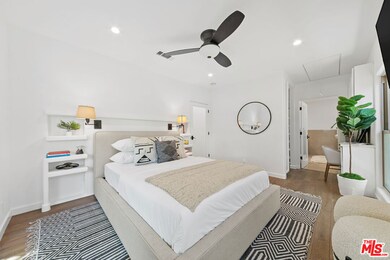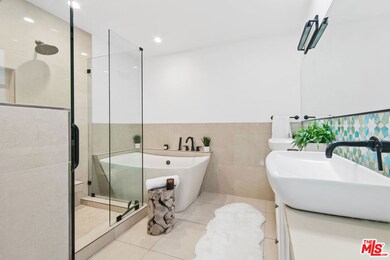
1059 Marco Place Venice, CA 90291
Venice NeighborhoodHighlights
- Detached Guest House
- Sound Studio
- Gourmet Kitchen
- Venice High School Rated A
- Spa
- Deck
About This Home
As of March 2025Location Location...this beautiful contemporary Venice home allows for indoor/outdoor California living at it's finest. Featuring 14' vaulted ceilings and pocket slider glass doors, you immediately feel at home in your own private, gated, garden oasis. A Gourmand chef's kitchen with a large center island is ideal for cooking and entertaining. The East facing home is canopied by a beautiful, mature, jacaranda tree providing welcome shade in your entry garden. The luxurious master bedroom boasts both a large soaking tub as well as dual rain shower heads, and French doors leading to your outdoor lounge. The house features a detached guest house/office, with a 3/4 bath, vinyl floors, and air conditioning. This home has so many distinctive features including a asymmetrical cooper roof, and etched tiles accenting the windows and doors, and a beautiful moorish window in the kitchen. This home is quintessential Venice and a absolute must see. **OFFER DEADLINE, MONDAY, AUGUST 22nd @ 5:00pm**
Last Agent to Sell the Property
Kevin D. Brown
Pinnacle Estate Properties License #01271766 Listed on: 08/15/2022

Home Details
Home Type
- Single Family
Est. Annual Taxes
- $25,558
Year Built
- Built in 1923
Lot Details
- 4,000 Sq Ft Lot
- Lot Dimensions are 40x100
- East Facing Home
- Fenced Yard
- Gated Home
- Landscaped
- Property is zoned LAR1
Home Design
- Moorish Architecture
- Copper Roof
Interior Spaces
- 1,175 Sq Ft Home
- 1-Story Property
- Cathedral Ceiling
- Ceiling Fan
- Skylights in Kitchen
- Double Pane Windows
- Garden Windows
- French Doors
- Entryway
- Family Room
- Dining Area
- Den
- Bonus Room
- Sound Studio
- Wood Flooring
- Courtyard Views
Kitchen
- Gourmet Kitchen
- Breakfast Area or Nook
- Open to Family Room
- <<doubleOvenToken>>
- Electric Oven
- Gas Cooktop
- Range Hood
- <<microwave>>
- Dishwasher
- Kitchen Island
- Disposal
Bedrooms and Bathrooms
- 2 Bedrooms
- Walk-In Closet
- Double Vanity
- <<tubWithShowerToken>>
- Double Shower
- Spa Bath
Laundry
- Laundry Room
- Dryer
- Washer
Parking
- 2 Parking Spaces
- Driveway
Outdoor Features
- Spa
- Deck
- Enclosed patio or porch
Additional Homes
- Detached Guest House
Utilities
- Central Heating and Cooling System
- Property is located within a water district
- Gas Water Heater
- Sewer in Street
Community Details
- No Home Owners Association
Listing and Financial Details
- Assessor Parcel Number 4242-007-015
Ownership History
Purchase Details
Home Financials for this Owner
Home Financials are based on the most recent Mortgage that was taken out on this home.Purchase Details
Home Financials for this Owner
Home Financials are based on the most recent Mortgage that was taken out on this home.Purchase Details
Home Financials for this Owner
Home Financials are based on the most recent Mortgage that was taken out on this home.Purchase Details
Home Financials for this Owner
Home Financials are based on the most recent Mortgage that was taken out on this home.Purchase Details
Home Financials for this Owner
Home Financials are based on the most recent Mortgage that was taken out on this home.Purchase Details
Home Financials for this Owner
Home Financials are based on the most recent Mortgage that was taken out on this home.Purchase Details
Home Financials for this Owner
Home Financials are based on the most recent Mortgage that was taken out on this home.Purchase Details
Similar Homes in the area
Home Values in the Area
Average Home Value in this Area
Purchase History
| Date | Type | Sale Price | Title Company |
|---|---|---|---|
| Grant Deed | $2,050,000 | Fidelity National Title | |
| Grant Deed | $2,070,000 | -- | |
| Grant Deed | $1,635,000 | Fidelity National Title | |
| Grant Deed | $706,000 | Fidelity Van Nuys | |
| Interfamily Deed Transfer | -- | Accommodation | |
| Individual Deed | $218,000 | Commonwealth Land Title Co | |
| Interfamily Deed Transfer | -- | Commonwealth Land Title Co | |
| Interfamily Deed Transfer | -- | -- |
Mortgage History
| Date | Status | Loan Amount | Loan Type |
|---|---|---|---|
| Open | $500,000 | New Conventional | |
| Previous Owner | $1,144,500 | New Conventional | |
| Previous Owner | $625,500 | New Conventional | |
| Previous Owner | $506,000 | New Conventional | |
| Previous Owner | $344,000 | New Conventional | |
| Previous Owner | $356,000 | New Conventional | |
| Previous Owner | $25,000 | Credit Line Revolving | |
| Previous Owner | $256,000 | Unknown | |
| Previous Owner | $256,750 | Unknown | |
| Previous Owner | $174,020 | No Value Available | |
| Closed | $21,752 | No Value Available |
Property History
| Date | Event | Price | Change | Sq Ft Price |
|---|---|---|---|---|
| 03/11/2025 03/11/25 | Sold | $2,050,000 | -6.8% | $1,745 / Sq Ft |
| 01/24/2025 01/24/25 | Pending | -- | -- | -- |
| 01/09/2025 01/09/25 | For Sale | $2,199,000 | +7.3% | $1,871 / Sq Ft |
| 01/09/2025 01/09/25 | Off Market | $2,050,000 | -- | -- |
| 09/07/2022 09/07/22 | Sold | $2,070,000 | +9.2% | $1,762 / Sq Ft |
| 08/22/2022 08/22/22 | Pending | -- | -- | -- |
| 08/15/2022 08/15/22 | For Sale | $1,895,000 | +15.9% | $1,613 / Sq Ft |
| 08/04/2016 08/04/16 | Sold | $1,635,000 | +3.5% | $1,361 / Sq Ft |
| 07/04/2016 07/04/16 | Pending | -- | -- | -- |
| 06/25/2016 06/25/16 | For Sale | $1,579,000 | +123.7% | $1,315 / Sq Ft |
| 08/30/2012 08/30/12 | Sold | $706,000 | +4.6% | $894 / Sq Ft |
| 08/23/2012 08/23/12 | Pending | -- | -- | -- |
| 07/11/2012 07/11/12 | For Sale | $675,000 | -- | $854 / Sq Ft |
Tax History Compared to Growth
Tax History
| Year | Tax Paid | Tax Assessment Tax Assessment Total Assessment is a certain percentage of the fair market value that is determined by local assessors to be the total taxable value of land and additions on the property. | Land | Improvement |
|---|---|---|---|---|
| 2024 | $25,558 | $2,111,400 | $1,689,120 | $422,280 |
| 2023 | $25,059 | $2,070,000 | $1,656,000 | $414,000 |
| 2022 | $21,072 | $1,788,108 | $1,531,103 | $257,005 |
| 2021 | $20,821 | $1,753,048 | $1,501,082 | $251,966 |
| 2019 | $20,193 | $1,701,054 | $1,456,560 | $244,494 |
| 2018 | $20,121 | $1,667,700 | $1,428,000 | $239,700 |
| 2016 | $9,355 | $773,104 | $587,524 | $185,580 |
| 2015 | $8,763 | $723,373 | $578,699 | $144,674 |
| 2014 | $8,796 | $709,205 | $567,364 | $141,841 |
Agents Affiliated with this Home
-
Tyler Drinkwater
T
Seller's Agent in 2025
Tyler Drinkwater
Revel Real Estate
(617) 818-0098
1 in this area
32 Total Sales
-
Carter D'Auria

Seller Co-Listing Agent in 2025
Carter D'Auria
Carolwood Estates
(213) 309-8885
1 in this area
3 Total Sales
-
Amanda Robertson

Buyer's Agent in 2025
Amanda Robertson
Amanda Robertson
(310) 614-8071
6 in this area
17 Total Sales
-
K
Seller's Agent in 2022
Kevin D. Brown
Pinnacle Estate Properties
-
Andreas Elsenhans

Buyer's Agent in 2022
Andreas Elsenhans
The Agency
(310) 625-4593
2 in this area
21 Total Sales
-
Laurie Woolner

Seller's Agent in 2016
Laurie Woolner
Campbell Wellman Properties
(310) 437-4195
30 in this area
74 Total Sales
Map
Source: The MLS
MLS Number: 22-189591
APN: 4242-007-015
- 1061 Amoroso Place
- 1102 Amoroso Place
- 1052 Palms Blvd
- 1012 Superba Ave
- 2001 Penmar Ave
- 1016 Palms Blvd
- 2115 Walnut Ave
- 1900 Penmar Ave
- 2200 Penmar Ave
- 2137 Walnut Ave
- 2031 Glyndon Ave
- 926 Nowita Place
- 1814 Penmar Ave
- 1821 Penmar Ave
- 2013 Louella Ave
- 908 California Ave
- 1411 Linden Ave
- 837 Venice Blvd
- 1352 Palms Blvd
- 839 Milwood Ave
