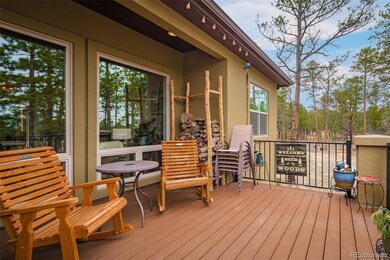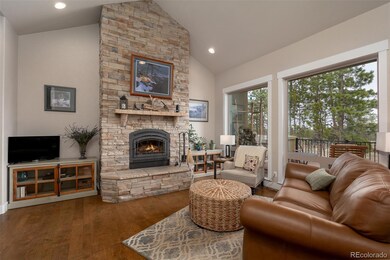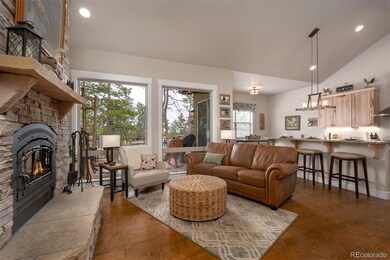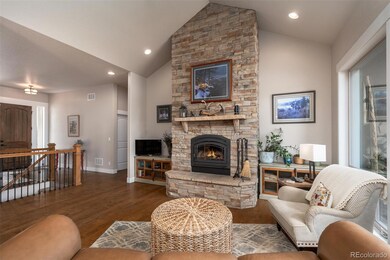
10590 Armonia Ranch Ct Colorado Springs, CO 80908
Highlights
- 5 Acre Lot
- 1-Story Property
- Forced Air Heating System
- 3 Car Attached Garage
About This Home
As of June 2023Welcome to Colorado's Finest! This custom built stucco home is perfectly situated on 5 acres at the edge of Black Forest. Fencing surrounds part of the acreage, with separate fencing to the back of the property. This property is equip with a producing garden with compost pile, chicken coop, and plenty of firewood for the wood burning fireplace! This oversized 3 car garage with pull through bay, makes it easier to keep this immaculately maintained estate. There is also a separate storage shed and plenty of land to build another structure. Plenty of room for your dream shop, a barn and animals. The home itself is custom build with 3 bedrooms and 2 1/2 bathrooms on the main level and an additional 3 bedrooms and 2 bathrooms in the basement. The home is scattered with custom upgrades including gourmet kitchen, 2 fireplaces, tall ceilings throughout main and lower levels, tiled bathrooms and beautiful wood floors! The kitchen has gas stove, walk in pantry, beautiful wood cabinetry, granite countertops and beveled backsplash. The Primary bedroom features coffered ceiling and an attached primary 5 piece bathroom with beautiful countertops, soaking tub and walk in shower. The owner's entry is perfectly layed out with mudroom, desk area, built in shelving for boots and coats, powder bath and laundry. The open railing near the main entry of the home leads downstairs to the large basement made for relaxing! With another fireplace, the living room is perfect to relax in next to the wet bar. The pine backsplash was milled on the property and is set up fully with a wine refrigerator and beverage refrigerator. The basement offers 3 more bedrooms, 2 more bathrooms, and plenty of storage! This home is beautiful and will not last. It truly is one of Colorado's Finest.
Last Agent to Sell the Property
eXp Realty, LLC License #100082349 Listed on: 04/27/2023

Last Buyer's Agent
PPAR Agent Non-REcolorado
NON MLS PARTICIPANT
Home Details
Home Type
- Single Family
Est. Annual Taxes
- $3,472
Year Built
- Built in 2018
Lot Details
- 5 Acre Lot
HOA Fees
- $8 Monthly HOA Fees
Parking
- 3 Car Attached Garage
Home Design
- Composition Roof
- Stucco
Interior Spaces
- 1-Story Property
Kitchen
- <<OvenToken>>
- <<microwave>>
- Dishwasher
- Disposal
Bedrooms and Bathrooms
- 6 Bedrooms | 3 Main Level Bedrooms
Basement
- Basement Fills Entire Space Under The House
- 3 Bedrooms in Basement
Schools
- Meridian Ranch Elementary School
- Falcon Middle School
- Falcon High School
Utilities
- Forced Air Heating System
- Private Company Owned Well
- Well
- Septic Tank
Community Details
- Armonia Ranch Association, Phone Number (719) 238-9699
- Armonia Ranch Subdivision
- The community has rules related to covenants, conditions, and restrictions
Listing and Financial Details
- Exclusions: Owner's personal property and staging items. Fridge/Freezer in garage
- Assessor Parcel Number 5214004004
Ownership History
Purchase Details
Home Financials for this Owner
Home Financials are based on the most recent Mortgage that was taken out on this home.Purchase Details
Home Financials for this Owner
Home Financials are based on the most recent Mortgage that was taken out on this home.Purchase Details
Home Financials for this Owner
Home Financials are based on the most recent Mortgage that was taken out on this home.Purchase Details
Similar Homes in Colorado Springs, CO
Home Values in the Area
Average Home Value in this Area
Purchase History
| Date | Type | Sale Price | Title Company |
|---|---|---|---|
| Special Warranty Deed | $1,060,000 | Land Title Guarantee Company | |
| Interfamily Deed Transfer | -- | None Available | |
| Warranty Deed | $159,900 | Capstone Title | |
| Warranty Deed | -- | None Available |
Mortgage History
| Date | Status | Loan Amount | Loan Type |
|---|---|---|---|
| Open | $965,925 | VA | |
| Previous Owner | $666,205 | VA | |
| Previous Owner | $671,482 | VA | |
| Previous Owner | $672,483 | VA | |
| Previous Owner | $588,810 | VA | |
| Previous Owner | $118,157 | Commercial |
Property History
| Date | Event | Price | Change | Sq Ft Price |
|---|---|---|---|---|
| 07/07/2025 07/07/25 | Price Changed | $1,200,000 | -2.0% | $274 / Sq Ft |
| 06/20/2025 06/20/25 | For Sale | $1,225,000 | +15.6% | $280 / Sq Ft |
| 06/12/2023 06/12/23 | Sold | $1,060,000 | 0.0% | $275 / Sq Ft |
| 05/03/2023 05/03/23 | Pending | -- | -- | -- |
| 04/27/2023 04/27/23 | For Sale | $1,060,000 | -- | $275 / Sq Ft |
Tax History Compared to Growth
Tax History
| Year | Tax Paid | Tax Assessment Tax Assessment Total Assessment is a certain percentage of the fair market value that is determined by local assessors to be the total taxable value of land and additions on the property. | Land | Improvement |
|---|---|---|---|---|
| 2025 | $5,614 | $74,700 | -- | -- |
| 2024 | $5,489 | $82,160 | $16,440 | $65,720 |
| 2023 | $5,489 | $82,160 | $16,440 | $65,720 |
| 2022 | $3,472 | $50,010 | $12,630 | $37,380 |
| 2021 | $3,611 | $51,450 | $12,990 | $38,460 |
| 2020 | $3,349 | $47,500 | $11,300 | $36,200 |
| 2019 | $3,319 | $47,500 | $11,300 | $36,200 |
| 2018 | $2,018 | $28,390 | $28,390 | $0 |
| 2017 | $1,848 | $28,390 | $28,390 | $0 |
| 2016 | $1,569 | $23,780 | $23,780 | $0 |
| 2015 | $1,570 | $23,780 | $23,780 | $0 |
| 2014 | -- | $24,540 | $24,540 | $0 |
Agents Affiliated with this Home
-
Jill McFeron

Seller's Agent in 2025
Jill McFeron
Keller Williams Partners
(719) 648-3821
86 in this area
157 Total Sales
-
Laurie Derickson

Seller's Agent in 2023
Laurie Derickson
eXp Realty, LLC
(719) 367-6880
16 in this area
156 Total Sales
-
P
Buyer's Agent in 2023
PPAR Agent Non-REcolorado
NON MLS PARTICIPANT
Map
Source: REcolorado®
MLS Number: 5232449
APN: 52140-04-004
- 12180 Goodson Rd
- 12196 Goodson Rd
- 11910 Green Acres Ln
- 10723 Finsbury Ct
- 10046 Keating Dr
- 10043 Kingsbury Dr
- 10025 Kingsbury Dr
- 10047 Keynes Dr
- 10386 Country Manor Dr
- 10386 Country Manor Dr
- 10386 Country Manor Dr
- 10386 Country Manor Dr
- 10386 Country Manor Dr
- 10386 Country Manor Dr
- 10334 Hartwood Dr
- 10317 Hartwood Dr
- 10434 Devoncove Dr
- 10795 Indian Paint Trail
- 10316 Hartwood Dr
- 9665 Hardin Rd






