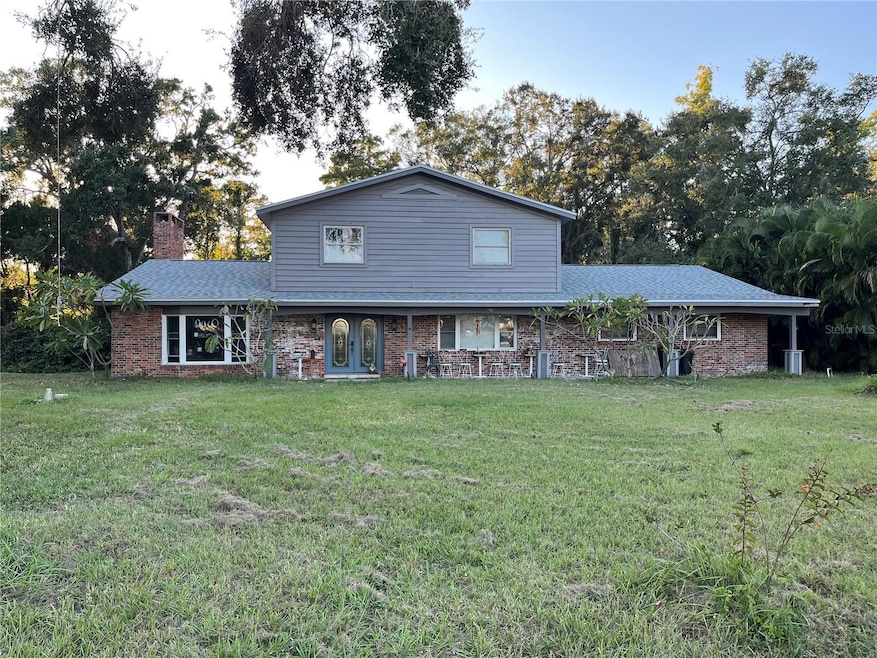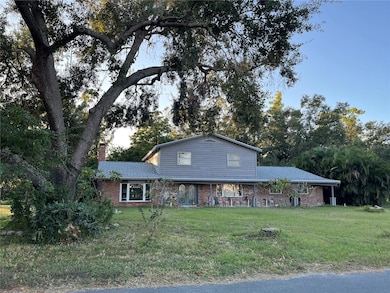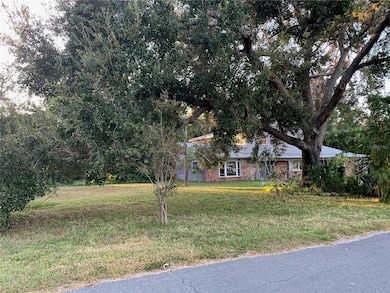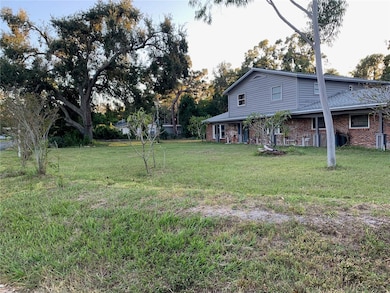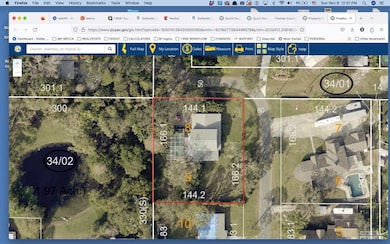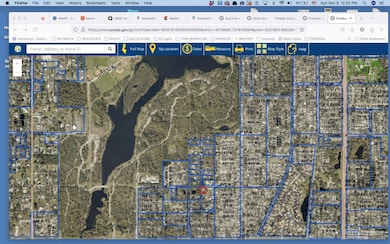Estimated payment $4,509/month
Highlights
- Popular Property
- Oak Trees
- Garage Apartment
- Oakhurst Elementary School Rated A-
- Screened Pool
- View of Trees or Woods
About This Home
Popular, desirable Nina Street neighborhood in the heart of the City of Seminole, this is the quintessential large home to suit diverse family dynamics. This two-story has 4 bedrooms and 3 full bathrooms, 2-car garage, 2,952 square feet under AC (4,683 gross sf), open floor plan with a large kitchen and large family room with fireplace overlooking a giant in-ground L-shaped pool with pool cage; separate formal dining room (currently a home office), formal sitting room and an oversized bonus room with it's own separate entrance. This home sits on two lots (0.55 acres) at 59 feet above sea level in Flood Zone X. NO FLOODING in 2024 storms. Roof 2021, two Trane HVAC units in 2016 and 2019. Two bathrooms updated in 2025, the other in 2018. Inside laundry room.
Listing Agent
CASTLES REAL ESTATE Brokerage Phone: 727-544-3400 License #3353634 Listed on: 11/09/2025
Home Details
Home Type
- Single Family
Est. Annual Taxes
- $3,670
Year Built
- Built in 1974
Lot Details
- 0.55 Acre Lot
- Lot Dimensions are 166x144
- Street terminates at a dead end
- East Facing Home
- Wood Fence
- Wire Fence
- Corner Lot
- Oversized Lot
- Level Lot
- Well Sprinkler System
- Oak Trees
- Fruit Trees
- Garden
Parking
- 2 Car Attached Garage
- Garage Apartment
- Oversized Parking
- Workshop in Garage
- Ground Level Parking
- Rear-Facing Garage
- Garage Door Opener
- Driveway
- On-Street Parking
- Open Parking
- Off-Street Parking
Home Design
- Brick Exterior Construction
- Brick Foundation
- Block Foundation
- Slab Foundation
- Frame Construction
- Shingle Roof
- Wood Siding
- Block Exterior
- Stucco
Interior Spaces
- 2,952 Sq Ft Home
- 2-Story Property
- Open Floorplan
- Shelving
- Ceiling Fan
- Wood Burning Fireplace
- Fireplace Features Masonry
- Thermal Windows
- Double Pane Windows
- French Doors
- Sliding Doors
- Entrance Foyer
- Family Room with Fireplace
- Great Room
- Family Room Off Kitchen
- Separate Formal Living Room
- Formal Dining Room
- Den
- Bonus Room
- Inside Utility
- Views of Woods
- Storm Windows
- Attic
Kitchen
- Eat-In Kitchen
- Cooktop
- Dishwasher
- Stone Countertops
- Disposal
Flooring
- Engineered Wood
- Concrete
- Ceramic Tile
- Luxury Vinyl Tile
Bedrooms and Bathrooms
- 4 Bedrooms
- Primary Bedroom Upstairs
- En-Suite Bathroom
- Walk-In Closet
- In-Law or Guest Suite
- 3 Full Bathrooms
- Single Vanity
- Hydromassage or Jetted Bathtub
- Bathtub With Separate Shower Stall
- Shower Only
- Garden Bath
Laundry
- Laundry Room
- Washer and Electric Dryer Hookup
Pool
- Screened Pool
- Lap Pool
- In Ground Pool
- Vinyl Pool
- Fence Around Pool
- Outside Bathroom Access
Outdoor Features
- Balcony
- Deck
- Enclosed Patio or Porch
- Private Mailbox
Schools
- Oakhurst Elementary School
- Seminole Middle School
- Seminole High School
Utilities
- Central Heating and Cooling System
- Vented Exhaust Fan
- Thermostat
- Electric Water Heater
- High Speed Internet
- Cable TV Available
Additional Features
- Handicap Accessible
- HVAC UV or Electric Filtration
Community Details
- No Home Owners Association
- Cain Sub Subdivision
Listing and Financial Details
- Visit Down Payment Resource Website
- Legal Lot and Block 8 / 12942/8
- Assessor Parcel Number 16-30-15-12942-000-0080
Map
Home Values in the Area
Average Home Value in this Area
Tax History
| Year | Tax Paid | Tax Assessment Tax Assessment Total Assessment is a certain percentage of the fair market value that is determined by local assessors to be the total taxable value of land and additions on the property. | Land | Improvement |
|---|---|---|---|---|
| 2024 | $3,619 | $276,755 | -- | -- |
| 2023 | $3,619 | $268,694 | $0 | $0 |
| 2022 | $3,520 | $260,868 | $0 | $0 |
| 2021 | $3,582 | $253,270 | $0 | $0 |
| 2020 | $3,579 | $249,773 | $0 | $0 |
| 2019 | $3,520 | $244,157 | $0 | $0 |
| 2018 | $3,475 | $239,605 | $0 | $0 |
| 2017 | $3,451 | $234,677 | $0 | $0 |
| 2016 | $3,428 | $229,850 | $0 | $0 |
| 2015 | $3,491 | $228,252 | $0 | $0 |
| 2014 | $3,475 | $226,440 | $0 | $0 |
Property History
| Date | Event | Price | List to Sale | Price per Sq Ft |
|---|---|---|---|---|
| 11/09/2025 11/09/25 | For Sale | $799,000 | -- | $271 / Sq Ft |
Purchase History
| Date | Type | Sale Price | Title Company |
|---|---|---|---|
| Warranty Deed | $425,000 | Alday Donalson Title Agencie | |
| Interfamily Deed Transfer | $137,500 | Courtesy Title Inc | |
| Warranty Deed | $179,500 | -- |
Mortgage History
| Date | Status | Loan Amount | Loan Type |
|---|---|---|---|
| Previous Owner | $275,000 | Purchase Money Mortgage | |
| Previous Owner | $170,500 | No Value Available |
Source: Stellar MLS
MLS Number: TB8402507
APN: 16-30-15-12942-000-0080
- 12037 104th Ave
- 10600 119th St
- 11983 106th Ct
- 11990 104th Ave
- 12021 107th Ct
- 9959 Windtree Blvd
- 11932 99th Ave
- 11760 Ashley Ct
- 11096 117th Way
- 11490 102nd Ct
- 11620 Park Blvd Unit 308B
- 12601 Frank Dr S
- 9681 119th Way
- 11772 96th Place
- 11365 115th St
- 10319 113th St
- 10400 112th Way
- 10265 130th St
- 11301 110th Terrace
- 11325 112th Ave
- 10451 119th St
- 11123 117th Way
- 11254 116th St
- 12925 110th Ave
- 12402 92nd Terrace Unit ID1325641P
- 11241 Temple Ct
- 10591 110th Way
- 10996 106th Ave N
- 11511 113th St Unit 4F
- 11511 113th St Unit 33F
- 11447 Walsingham Rd
- 10285 Barry Dr
- 10075 W Bay St
- 10659 108th St
- 13413 Coronado Dr Unit ID1037693P
- 10800 99th Place
- 12100 Seminole Blvd Unit 365
- 13300 Walsingham Rd Unit 26
- 13300 Walsingham Rd Unit 162
- 13300 Walsingham Rd Unit 161
