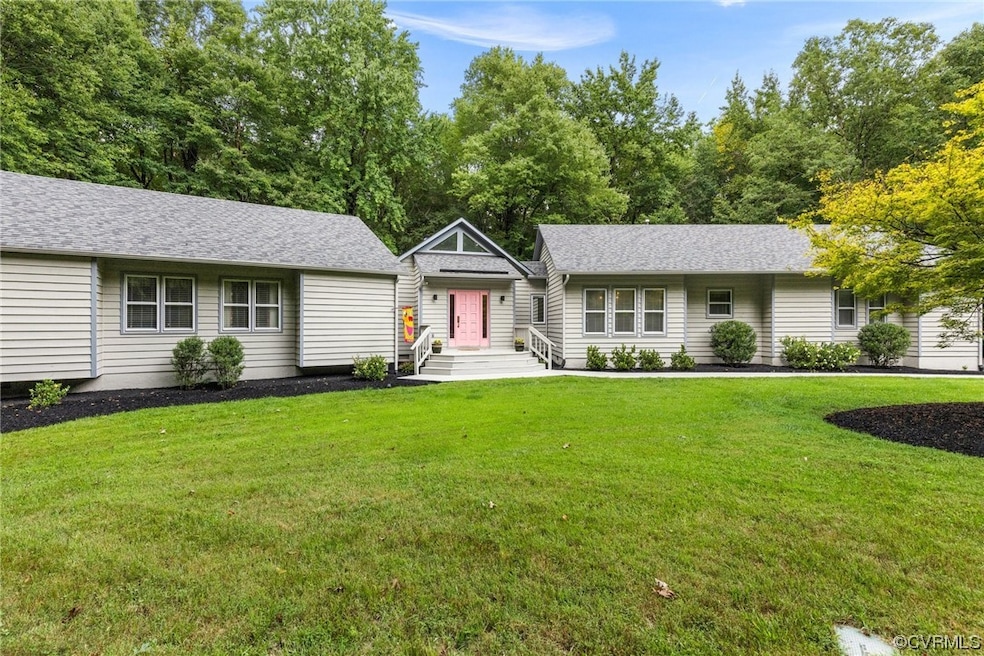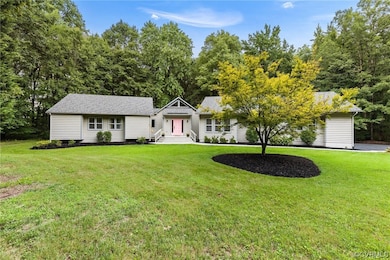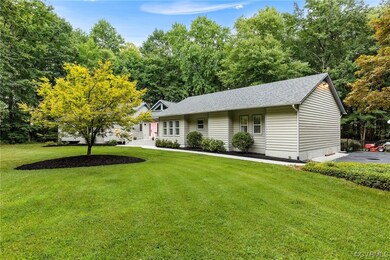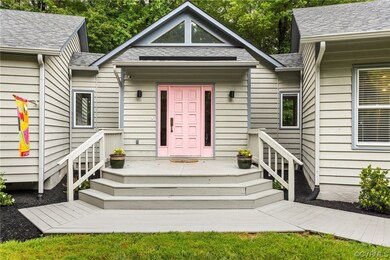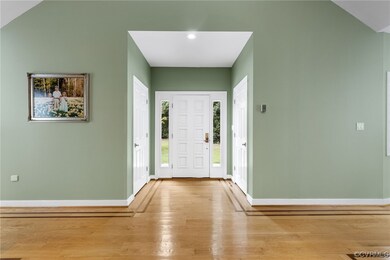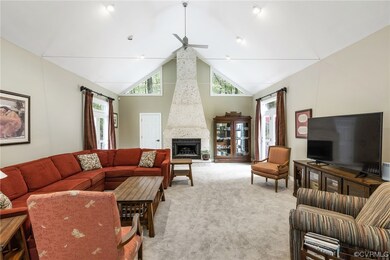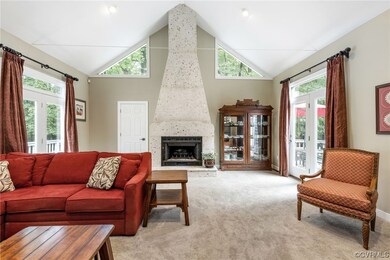
10598 Lambeth Rd Glen Allen, VA 23060
Highlights
- 4 Acre Lot
- Deck
- Cathedral Ceiling
- Glen Allen High School Rated A
- Contemporary Architecture
- Wood Flooring
About This Home
As of November 2023Come see this Unique Contemporary Ranch nestled on 4 acres in Glen Allen! This was a custom built home w/ a new addition added in 2022. As you enter the home you will fall in love w/ the gorgeous stone fireplace. The great room offers vaulted ceilings and access to the deck. Enjoy watching movies on the "big screen" in your Theater Room. You will love cooking in your gourmet kitchen with gas cooking, a large island with lots of seating. All this is open to the dining room. The laundry room is located in the half bath off the kitchen. As you walk back down the hall towards the other wing you will find an office, 4th bedroom and a full bath. Walk through the French doors into a large sitting room w/ skylights, huge storage closet and a door to the primary bedroom. The primary offers two large walk-in closets and an en-suite with double vanities. Enjoy a quiet evening on your private deck off the primary! The new addition at the other end of the house offers Two Large bedrooms with walk in closets and a third bathroom. You will enjoy many days in your private sanctuary on 4 acres! Convenient to shopping, dining, 295 & 95!
Last Agent to Sell the Property
Joyner Fine Properties License #0225208276 Listed on: 09/07/2023

Home Details
Home Type
- Single Family
Est. Annual Taxes
- $6,367
Year Built
- Built in 1992
Lot Details
- 4 Acre Lot
- Back Yard Fenced
- Sprinkler System
- Zoning described as R2
Home Design
- Contemporary Architecture
- Brick Exterior Construction
- Shingle Roof
- Cedar
Interior Spaces
- 3,820 Sq Ft Home
- 1-Story Property
- Cathedral Ceiling
- Ceiling Fan
- Skylights
- Recessed Lighting
- Gas Fireplace
- French Doors
- Separate Formal Living Room
- Crawl Space
- Washer and Dryer Hookup
Kitchen
- Eat-In Kitchen
- <<doubleOvenToken>>
- Gas Cooktop
- Dishwasher
- Kitchen Island
- Granite Countertops
Flooring
- Wood
- Carpet
- Ceramic Tile
Bedrooms and Bathrooms
- 4 Bedrooms
- Walk-In Closet
- Double Vanity
- <<bathWSpaHydroMassageTubToken>>
Parking
- Driveway
- Paved Parking
- Off-Street Parking
Outdoor Features
- Deck
- Exterior Lighting
- Shed
Schools
- Glen Allen Elementary School
- Hungary Creek Middle School
- Glen Allen High School
Utilities
- Zoned Heating and Cooling
- Heating System Uses Propane
- Heat Pump System
- Well
- Propane Water Heater
- Septic Tank
Community Details
- Forest Lodge Acres Subdivision
Listing and Financial Details
- Assessor Parcel Number 766-768-9662
Ownership History
Purchase Details
Home Financials for this Owner
Home Financials are based on the most recent Mortgage that was taken out on this home.Purchase Details
Home Financials for this Owner
Home Financials are based on the most recent Mortgage that was taken out on this home.Purchase Details
Purchase Details
Home Financials for this Owner
Home Financials are based on the most recent Mortgage that was taken out on this home.Similar Homes in Glen Allen, VA
Home Values in the Area
Average Home Value in this Area
Purchase History
| Date | Type | Sale Price | Title Company |
|---|---|---|---|
| Deed | $825,000 | Old Republic National Title | |
| Special Warranty Deed | $52,000 | Old Republic National Title | |
| Warranty Deed | $460,000 | -- | |
| Deed | $410,000 | -- |
Mortgage History
| Date | Status | Loan Amount | Loan Type |
|---|---|---|---|
| Open | $660,000 | New Conventional | |
| Previous Owner | $416,000 | New Conventional | |
| Previous Owner | $170,915 | New Conventional | |
| Previous Owner | $150,000 | New Conventional |
Property History
| Date | Event | Price | Change | Sq Ft Price |
|---|---|---|---|---|
| 07/08/2025 07/08/25 | For Sale | $895,000 | +8.5% | $234 / Sq Ft |
| 11/13/2023 11/13/23 | Sold | $825,000 | +1.2% | $216 / Sq Ft |
| 09/13/2023 09/13/23 | Pending | -- | -- | -- |
| 09/12/2023 09/12/23 | For Sale | $815,000 | +56.7% | $213 / Sq Ft |
| 06/30/2020 06/30/20 | Sold | $520,000 | +4.0% | $167 / Sq Ft |
| 05/19/2020 05/19/20 | Pending | -- | -- | -- |
| 05/12/2020 05/12/20 | For Sale | $500,000 | -- | $160 / Sq Ft |
Tax History Compared to Growth
Tax History
| Year | Tax Paid | Tax Assessment Tax Assessment Total Assessment is a certain percentage of the fair market value that is determined by local assessors to be the total taxable value of land and additions on the property. | Land | Improvement |
|---|---|---|---|---|
| 2025 | $7,130 | $780,800 | $187,200 | $593,600 |
| 2024 | $7,130 | $749,000 | $176,900 | $572,100 |
| 2023 | $6,367 | $749,000 | $176,900 | $572,100 |
| 2022 | $5,168 | $608,000 | $145,600 | $462,400 |
| 2021 | $4,513 | $494,100 | $124,800 | $369,300 |
| 2020 | $4,299 | $494,100 | $124,800 | $369,300 |
| 2019 | $4,288 | $492,900 | $124,800 | $368,100 |
| 2018 | $4,288 | $492,900 | $124,800 | $368,100 |
| 2017 | $3,999 | $459,600 | $124,800 | $334,800 |
| 2016 | $3,782 | $434,700 | $116,500 | $318,200 |
| 2015 | $3,584 | $420,800 | $116,500 | $304,300 |
| 2014 | $3,584 | $412,000 | $116,500 | $295,500 |
Agents Affiliated with this Home
-
Lindsay Ward

Seller's Agent in 2025
Lindsay Ward
Oakstone Properties
(804) 387-2611
1 in this area
67 Total Sales
-
Jordan Ward
J
Seller Co-Listing Agent in 2025
Jordan Ward
Oakstone Properties
(804) 513-8972
5 Total Sales
-
Sarah Carswell

Seller's Agent in 2023
Sarah Carswell
Joyner Fine Properties
(804) 690-1310
3 in this area
113 Total Sales
-
Pam Wood

Buyer's Agent in 2023
Pam Wood
Hometown Realty
(804) 513-8842
3 in this area
107 Total Sales
-
Lynn Thomas

Seller's Agent in 2020
Lynn Thomas
Long & Foster
(804) 350-6666
79 Total Sales
Map
Source: Central Virginia Regional MLS
MLS Number: 2318572
APN: 766-768-9662
- 3253 Lakewood Rd
- 10753 Chase Grove Ln
- 10900 Tiller Rd
- 3412 Katy Brooke Ct
- 2808 Lakewood Rd
- 10317 White Marsh Rd
- 3821 Mill Place Dr
- 8041 Lake Laurel Ln Unit B
- 8001 Lake Laurel Ln Unit B
- 8001 Lake Laurel Ln Unit A
- 9608 Pointe Laurel Ln
- 11600 Heverley Ct
- 11219 Mill Place Terrace
- 10107 Heritage Ln
- 10232 Locklies Dr
- 3406 Lanceor Dr
- 3401 Coles Point Way Unit A
- 3473 Manor Grove Cir
- 2920 Ridgegate Place
- 5027 Lewisetta Dr
