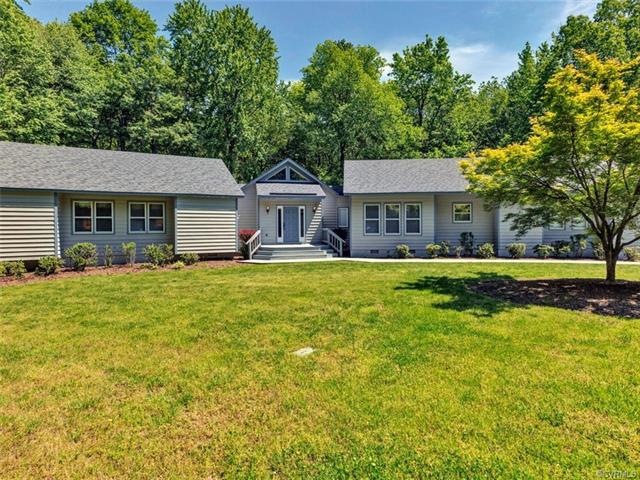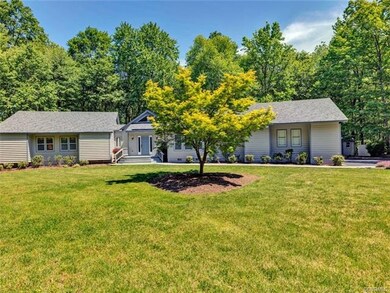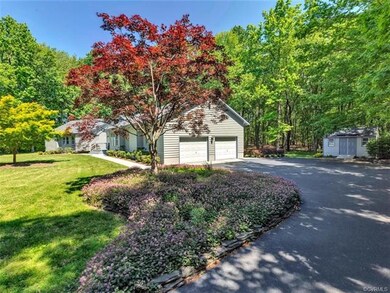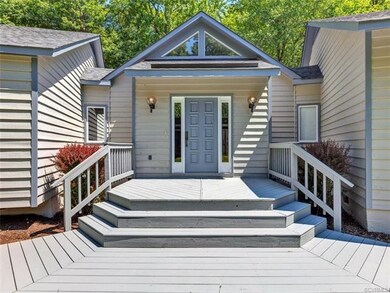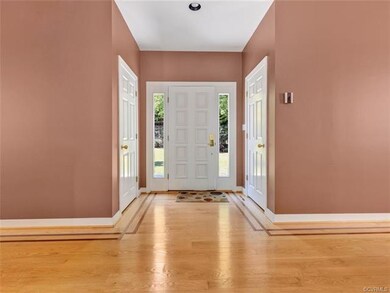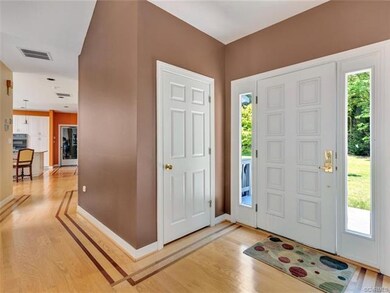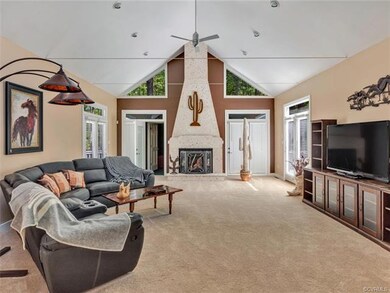
10598 Lambeth Rd Glen Allen, VA 23060
Highlights
- 4 Acre Lot
- Deck
- Cathedral Ceiling
- Glen Allen High School Rated A
- Contemporary Architecture
- Wood Flooring
About This Home
As of November 2023Not only a unique and custom designed home, but such a rare find with 4 acres in the heart of Glen Allen! As you meander down the curving driveway, it's hard to imagine that you are just moments away from interstate access, shopping and fine dining. Beautifully landscaped, you will truly feel like you've hit the "jackpot" when you visit. One floor living with creative designs from the hardwood floors with beautiful inlay, to the Theater Room with "Big Screen Quality" showings and staged seating, to the uniquely designed fireplace in the vaulted family room. What a special property for the lucky new owner. No known defects but FP, Chimney, Flue and Media Equipment convey AS IS. Irrigation needs repair and is currently turned off - Conveys AS IS
Last Agent to Sell the Property
Long & Foster REALTORS License #0225070693 Listed on: 05/12/2020

Home Details
Home Type
- Single Family
Est. Annual Taxes
- $4,288
Year Built
- Built in 1992
Lot Details
- 4 Acre Lot
- Sprinkler System
- Zoning described as R2
Parking
- 2.5 Car Direct Access Garage
- Garage Door Opener
- Driveway
- On-Street Parking
- Off-Street Parking
Home Design
- Contemporary Architecture
- Brick Exterior Construction
- Composition Roof
- Cedar
Interior Spaces
- 3,120 Sq Ft Home
- 1-Story Property
- Central Vacuum
- Cathedral Ceiling
- Ceiling Fan
- Gas Fireplace
- Separate Formal Living Room
- Crawl Space
Kitchen
- Eat-In Kitchen
- <<OvenToken>>
- Gas Cooktop
- Dishwasher
- Granite Countertops
- Trash Compactor
- Disposal
Flooring
- Wood
- Carpet
- Ceramic Tile
Bedrooms and Bathrooms
- 3 Bedrooms
- Walk-In Closet
- <<bathWSpaHydroMassageTubToken>>
Laundry
- Dryer
- Washer
Outdoor Features
- Deck
- Exterior Lighting
Schools
- Glen Allen Elementary School
- Hungary Creek Middle School
- Glen Allen High School
Utilities
- Cooling Available
- Heating System Uses Propane
- Heat Pump System
- Well
- Propane Water Heater
- Septic Tank
Community Details
- Forest Lodge Acres Subdivision
Listing and Financial Details
- Assessor Parcel Number 766-768-9662
Ownership History
Purchase Details
Home Financials for this Owner
Home Financials are based on the most recent Mortgage that was taken out on this home.Purchase Details
Home Financials for this Owner
Home Financials are based on the most recent Mortgage that was taken out on this home.Purchase Details
Purchase Details
Home Financials for this Owner
Home Financials are based on the most recent Mortgage that was taken out on this home.Similar Homes in Glen Allen, VA
Home Values in the Area
Average Home Value in this Area
Purchase History
| Date | Type | Sale Price | Title Company |
|---|---|---|---|
| Deed | $825,000 | Old Republic National Title | |
| Special Warranty Deed | $52,000 | Old Republic National Title | |
| Warranty Deed | $460,000 | -- | |
| Deed | $410,000 | -- |
Mortgage History
| Date | Status | Loan Amount | Loan Type |
|---|---|---|---|
| Open | $660,000 | New Conventional | |
| Previous Owner | $416,000 | New Conventional | |
| Previous Owner | $170,915 | New Conventional | |
| Previous Owner | $150,000 | New Conventional |
Property History
| Date | Event | Price | Change | Sq Ft Price |
|---|---|---|---|---|
| 07/08/2025 07/08/25 | For Sale | $895,000 | +8.5% | $234 / Sq Ft |
| 11/13/2023 11/13/23 | Sold | $825,000 | +1.2% | $216 / Sq Ft |
| 09/13/2023 09/13/23 | Pending | -- | -- | -- |
| 09/12/2023 09/12/23 | For Sale | $815,000 | +56.7% | $213 / Sq Ft |
| 06/30/2020 06/30/20 | Sold | $520,000 | +4.0% | $167 / Sq Ft |
| 05/19/2020 05/19/20 | Pending | -- | -- | -- |
| 05/12/2020 05/12/20 | For Sale | $500,000 | -- | $160 / Sq Ft |
Tax History Compared to Growth
Tax History
| Year | Tax Paid | Tax Assessment Tax Assessment Total Assessment is a certain percentage of the fair market value that is determined by local assessors to be the total taxable value of land and additions on the property. | Land | Improvement |
|---|---|---|---|---|
| 2025 | $7,130 | $780,800 | $187,200 | $593,600 |
| 2024 | $7,130 | $749,000 | $176,900 | $572,100 |
| 2023 | $6,367 | $749,000 | $176,900 | $572,100 |
| 2022 | $5,168 | $608,000 | $145,600 | $462,400 |
| 2021 | $4,513 | $494,100 | $124,800 | $369,300 |
| 2020 | $4,299 | $494,100 | $124,800 | $369,300 |
| 2019 | $4,288 | $492,900 | $124,800 | $368,100 |
| 2018 | $4,288 | $492,900 | $124,800 | $368,100 |
| 2017 | $3,999 | $459,600 | $124,800 | $334,800 |
| 2016 | $3,782 | $434,700 | $116,500 | $318,200 |
| 2015 | $3,584 | $420,800 | $116,500 | $304,300 |
| 2014 | $3,584 | $412,000 | $116,500 | $295,500 |
Agents Affiliated with this Home
-
Lindsay Ward

Seller's Agent in 2025
Lindsay Ward
Oakstone Properties
(804) 387-2611
1 in this area
67 Total Sales
-
Jordan Ward
J
Seller Co-Listing Agent in 2025
Jordan Ward
Oakstone Properties
(804) 513-8972
5 Total Sales
-
Sarah Carswell

Seller's Agent in 2023
Sarah Carswell
Joyner Fine Properties
(804) 690-1310
3 in this area
113 Total Sales
-
Pam Wood

Buyer's Agent in 2023
Pam Wood
Hometown Realty
(804) 513-8842
3 in this area
107 Total Sales
-
Lynn Thomas

Seller's Agent in 2020
Lynn Thomas
Long & Foster
(804) 350-6666
79 Total Sales
Map
Source: Central Virginia Regional MLS
MLS Number: 2014469
APN: 766-768-9662
- 3253 Lakewood Rd
- 10753 Chase Grove Ln
- 10900 Tiller Rd
- 3412 Katy Brooke Ct
- 2808 Lakewood Rd
- 10317 White Marsh Rd
- 3821 Mill Place Dr
- 8040 Lake Laurel Ln Unit B
- 8041 Lake Laurel Ln Unit B
- 8001 Lake Laurel Ln Unit B
- 8001 Lake Laurel Ln Unit A
- 9608 Pointe Laurel Ln
- 11600 Heverley Ct
- 11219 Mill Place Terrace
- 10107 Heritage Ln
- 10232 Locklies Dr
- 3406 Lanceor Dr
- 3401 Coles Point Way Unit A
- 3473 Manor Grove Cir
- 2920 Ridgegate Place
