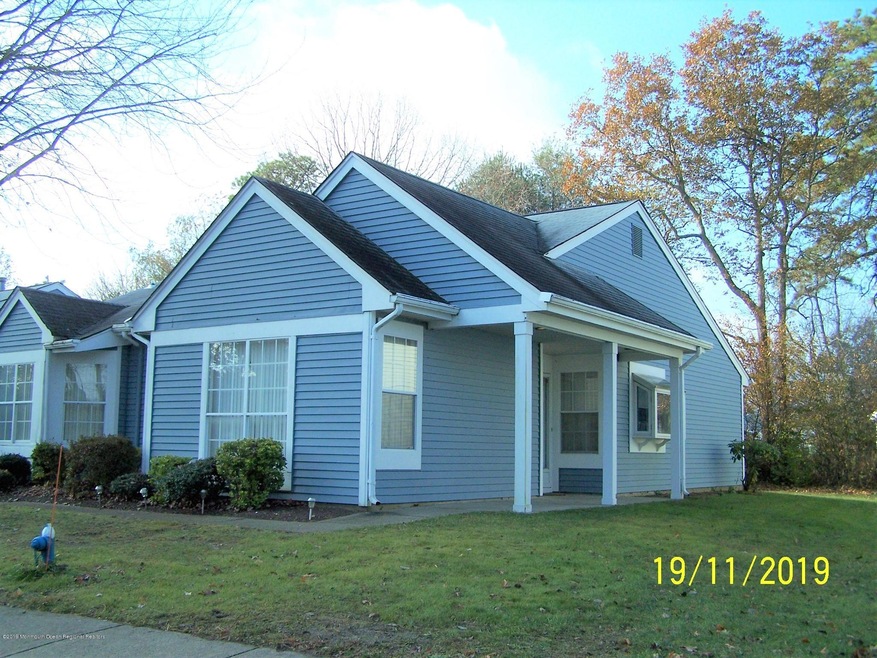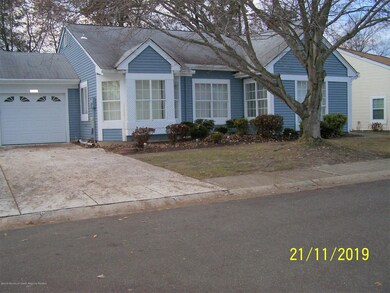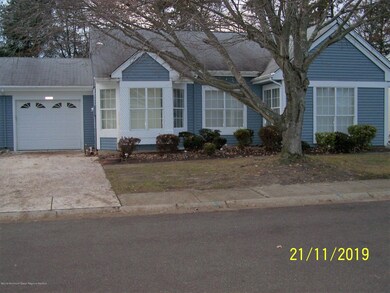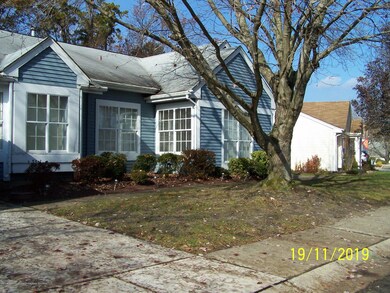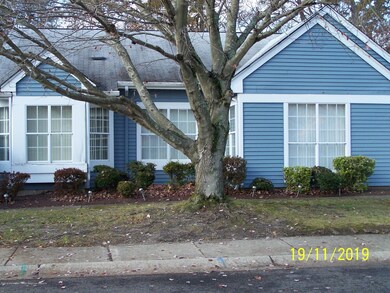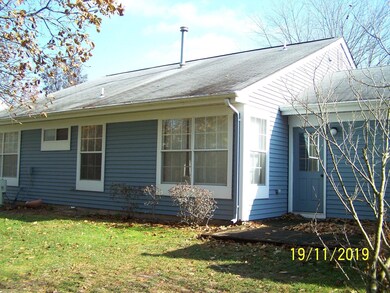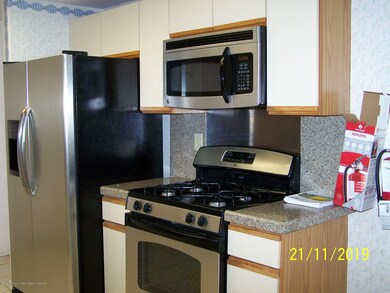
1059B Buckingham Dr Manchester, NJ 08759
Manchester Township NeighborhoodHighlights
- Parking available for a boat
- Greenhouse
- Basketball Court
- Golf Course Community
- Fitness Center
- Heated Pool and Spa
About This Home
As of August 2024Now being offered, is this magnificent Ritz model, in the adult community of Leisure Village West. Included are a newer stove, dishwasher, refrigerator, air condition - hot water heater installed 2017, heating system replaced 2014, laminate floors in the halls and sun room, window treatments, ceiling fans, and butler cabinets. For relaxation and enjoyment, Willow Hall, Club Encore and Leisure Fair are the three recreation facilities within Leisure Village West which provide such activities as bingo, swimming, billiards, bocce, tennis, shuffleboard, ceramics and woodworking. With over 50 clubs, there is something for everyone. Residents who are restless can take bus trips to New York and Philadelphia or take a cruise around the world. Please ask me about the maintenance program which is second to none. Verizon's "Preferred HD" TV service, lawn care, snowplowing, trash removal, common area lighting and irrigation, maintenance of the recreation facilities, roof, siding and window repair and replacement, electric and plumbing repairs, GE appliance repairs are some of the amenities of this program.
Last Agent to Sell the Property
Crossroads Realty Manchester License #0457097 Listed on: 11/19/2019

Last Buyer's Agent
Pamela Volek
First Realty

Property Details
Home Type
- Condominium
Est. Annual Taxes
- $2,555
Year Built
- Built in 1986
Lot Details
- Landscaped
HOA Fees
- $313 Monthly HOA Fees
Parking
- 1 Car Direct Access Garage
- Oversized Parking
- Garage Door Opener
- Parking available for a boat
- RV Access or Parking
Home Design
- Slab Foundation
- Shingle Roof
- Vinyl Siding
Interior Spaces
- 1-Story Property
- Ceiling Fan
- Light Fixtures
- Window Treatments
- Bay Window
- French Doors
- Bonus Room
- Pull Down Stairs to Attic
Kitchen
- Stove
- Dishwasher
- Granite Countertops
Flooring
- Wall to Wall Carpet
- Laminate
Bedrooms and Bathrooms
- 2 Bedrooms
- 2 Full Bathrooms
- Dual Vanity Sinks in Primary Bathroom
- Primary Bathroom includes a Walk-In Shower
Laundry
- Dryer
- Washer
Home Security
Accessible Home Design
- Roll-in Shower
- Handicap Shower
- Hand Rail
Pool
- Heated Pool and Spa
- Concrete Pool
- Heated In Ground Pool
Outdoor Features
- Basketball Court
- Deck
- Patio
- Exterior Lighting
- Greenhouse
Schools
- Manchester Twp Middle School
- Manchester Twnshp High School
Utilities
- Central Air
- Heating System Uses Natural Gas
- Natural Gas Water Heater
Listing and Financial Details
- Assessor Parcel Number 39.86/159.02
Community Details
Overview
- Senior Community
- Front Yard Maintenance
- Association fees include common area, community bus, exterior maint, fire/liab, golf course, lawn maintenance, pool, rec facility, snow removal
- Leisure Vlg W Subdivision, Ritz Floorplan
- On-Site Maintenance
Amenities
- Community Deck or Porch
- Common Area
- Clubhouse
- Community Center
- Recreation Room
Recreation
- Golf Course Community
- Tennis Courts
- Community Basketball Court
- Bocce Ball Court
- Shuffleboard Court
- Fitness Center
- Community Pool
- Community Spa
- Jogging Path
- Snow Removal
Pet Policy
- Dogs and Cats Allowed
Security
- Security Guard
- Resident Manager or Management On Site
- Storm Doors
Ownership History
Purchase Details
Home Financials for this Owner
Home Financials are based on the most recent Mortgage that was taken out on this home.Purchase Details
Home Financials for this Owner
Home Financials are based on the most recent Mortgage that was taken out on this home.Purchase Details
Similar Homes in the area
Home Values in the Area
Average Home Value in this Area
Purchase History
| Date | Type | Sale Price | Title Company |
|---|---|---|---|
| Bargain Sale Deed | $339,900 | Group 21 Title | |
| Executors Deed | $148,000 | Counsellors Title Agency Inc | |
| Deed | $145,500 | -- |
Mortgage History
| Date | Status | Loan Amount | Loan Type |
|---|---|---|---|
| Previous Owner | $100,000 | Credit Line Revolving | |
| Previous Owner | $100,000 | New Conventional |
Property History
| Date | Event | Price | Change | Sq Ft Price |
|---|---|---|---|---|
| 08/27/2024 08/27/24 | Sold | $339,900 | 0.0% | $231 / Sq Ft |
| 08/02/2024 08/02/24 | Pending | -- | -- | -- |
| 07/12/2024 07/12/24 | For Sale | $339,900 | 0.0% | $231 / Sq Ft |
| 06/27/2024 06/27/24 | Pending | -- | -- | -- |
| 06/12/2024 06/12/24 | For Sale | $339,900 | +129.7% | $231 / Sq Ft |
| 02/13/2020 02/13/20 | Sold | $148,000 | -- | -- |
| 01/09/2020 01/09/20 | Pending | -- | -- | -- |
Tax History Compared to Growth
Tax History
| Year | Tax Paid | Tax Assessment Tax Assessment Total Assessment is a certain percentage of the fair market value that is determined by local assessors to be the total taxable value of land and additions on the property. | Land | Improvement |
|---|---|---|---|---|
| 2024 | $3,448 | $148,000 | $44,000 | $104,000 |
| 2023 | $3,278 | $148,000 | $44,000 | $104,000 |
| 2022 | $3,278 | $148,000 | $44,000 | $104,000 |
| 2021 | $3,207 | $148,000 | $44,000 | $104,000 |
| 2020 | $3,123 | $148,000 | $44,000 | $104,000 |
| 2019 | $2,816 | $109,800 | $19,000 | $90,800 |
| 2018 | $2,805 | $109,800 | $19,000 | $90,800 |
| 2017 | $2,816 | $109,800 | $19,000 | $90,800 |
| 2016 | $2,532 | $109,800 | $19,000 | $90,800 |
| 2015 | $2,481 | $109,800 | $19,000 | $90,800 |
| 2014 | $2,425 | $109,800 | $19,000 | $90,800 |
Agents Affiliated with this Home
-
Suzanne Bavaro

Seller's Agent in 2024
Suzanne Bavaro
Keller Williams Realty Spring Lake
(732) 604-2087
7 in this area
52 Total Sales
-
Lauren Philpot
L
Buyer's Agent in 2024
Lauren Philpot
C21/ Action Plus Realty
(732) 778-5927
6 in this area
36 Total Sales
-
Felicia Finn

Buyer Co-Listing Agent in 2024
Felicia Finn
C21/ Action Plus Realty
(908) 783-5978
82 in this area
202 Total Sales
-
Camille Cecora

Seller's Agent in 2020
Camille Cecora
Crossroads Realty Manchester
(732) 240-6600
36 in this area
43 Total Sales
-
P
Buyer's Agent in 2020
Pamela Volek
First Realty
Map
Source: MOREMLS (Monmouth Ocean Regional REALTORS®)
MLS Number: 21946046
APN: 19-00038-86-01059-02
- 1048 Buckingham Dr Unit B
- 1109B Buckingham Dr
- 1101B Thornbury Ln
- 980B Thornbury Ln
- 1042A Canterbury Dr Unit 1042A
- 982 Thornbury Ln Unit B
- 914A Liverpool Cir
- 727A Wooton Ct
- 918B Liverpool Cir
- 1091A Canterbury Dr Unit 1091A
- 882 Liverpool Cir Unit A
- 950B Liverpool Cir Unit B
- 715A Wooton Ct
- 1126B Thornbury Ln
- 1130 Thornbury Ln Unit B
- 869A Liverpool Cir
- 21 Nathan Ave
- 749A Liverpool Cir Unit 749A
- 853 Winchester Ct Unit A
- 1242 Thornbury Ln Unit A
