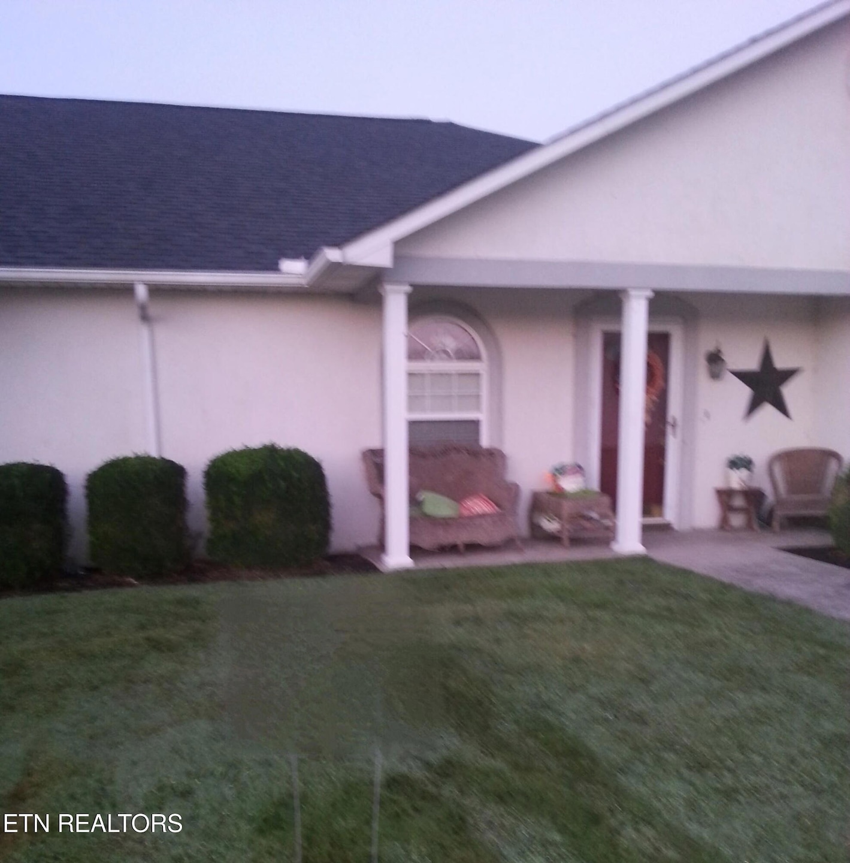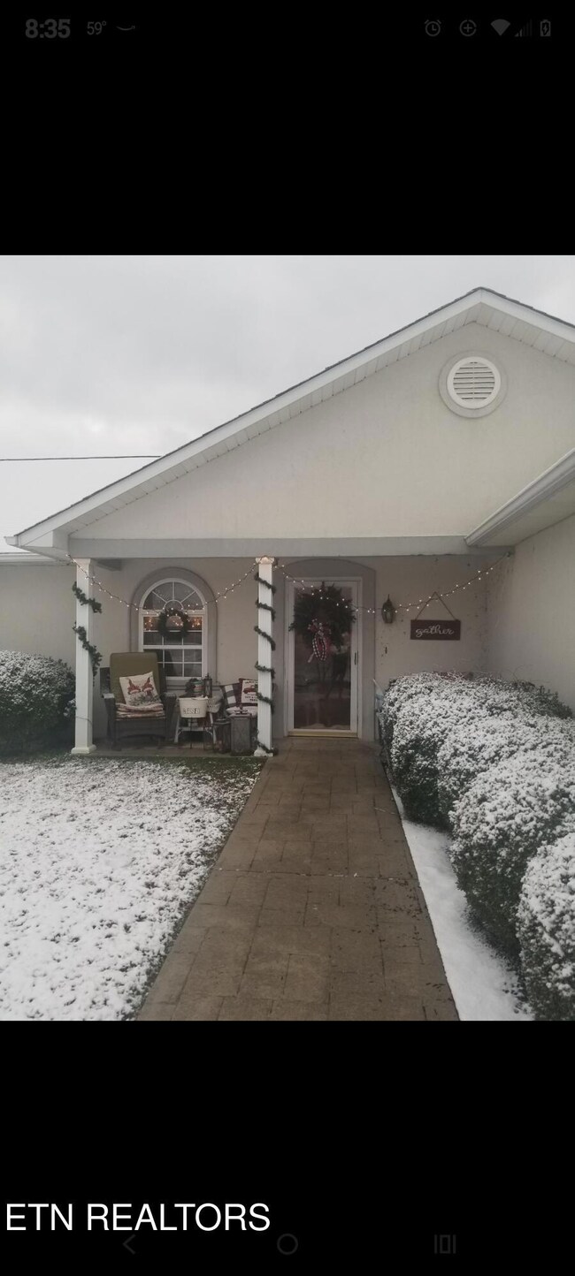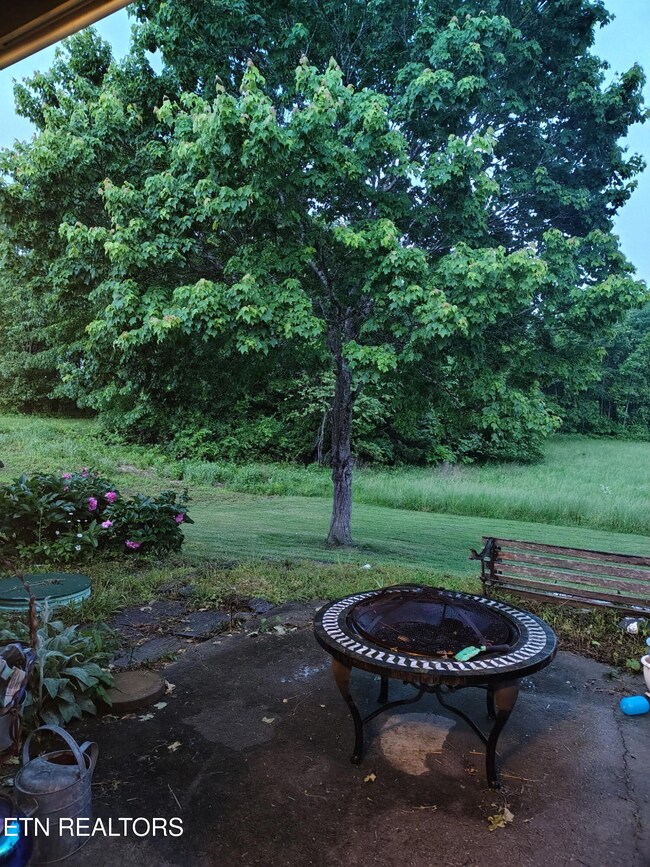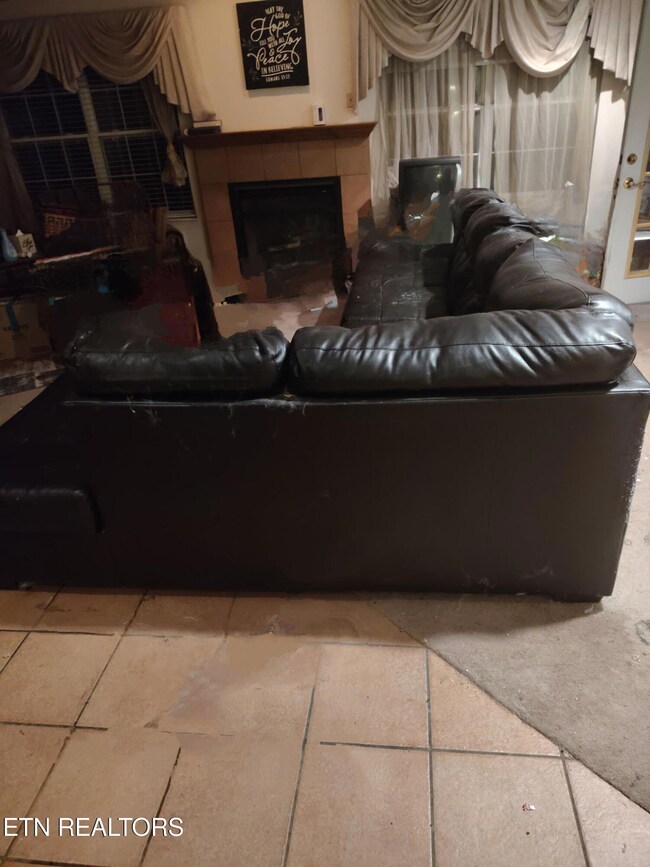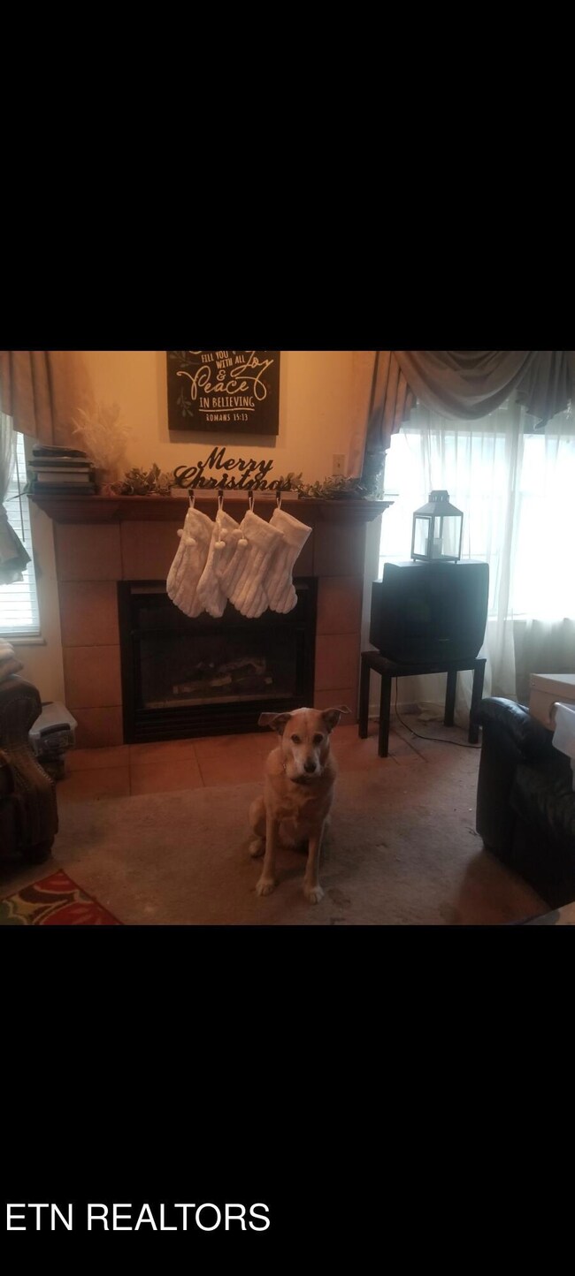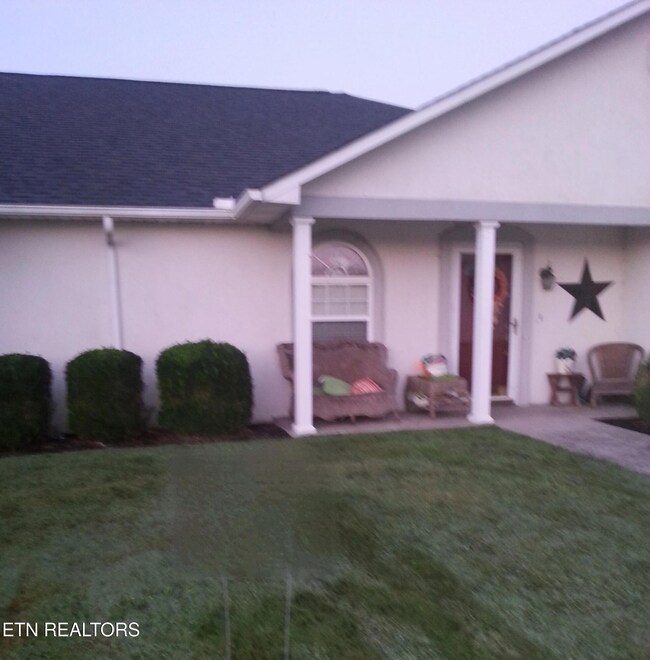
105A Harbour View Way Kingston, TN 37763
Highlights
- Lake Front
- Contemporary Architecture
- Storage
- Clubhouse
- Community Playground
- Picnic Area
About This Home
As of June 20252BR Condo located in Villages of Center Farms with Garage and view of the lake.
Last Agent to Sell the Property
Coldwell Banker Jim Henry License #346949 Listed on: 06/13/2025

Home Details
Home Type
- Single Family
Est. Annual Taxes
- $1,340
Year Built
- Built in 1999
Lot Details
- Lake Front
- Irregular Lot
Parking
- 1 Car Garage
- Garage Door Opener
Home Design
- Contemporary Architecture
- Brick Exterior Construction
- Slab Foundation
Interior Spaces
- 1,304 Sq Ft Home
- Gas Log Fireplace
- Insulated Windows
- Combination Dining and Living Room
- Storage
- Washer and Dryer Hookup
- Lake Views
Kitchen
- Range<<rangeHoodToken>>
- Dishwasher
Flooring
- Carpet
- Laminate
Bedrooms and Bathrooms
- 2 Bedrooms
- 2 Full Bathrooms
Schools
- Kingston Elementary School
- Cherokee Middle School
- Roane County High School
Utilities
- Zoned Heating and Cooling System
- Heating System Uses Natural Gas
Listing and Financial Details
- Assessor Parcel Number 068G A 022.02
Community Details
Overview
- Villages Of Centers Farm Subdivision
- No Home Owners Association
Amenities
- Picnic Area
- Clubhouse
Recreation
- Community Playground
Similar Homes in Kingston, TN
Home Values in the Area
Average Home Value in this Area
Property History
| Date | Event | Price | Change | Sq Ft Price |
|---|---|---|---|---|
| 06/13/2025 06/13/25 | Sold | $205,000 | -2.4% | $157 / Sq Ft |
| 06/13/2025 06/13/25 | Pending | -- | -- | -- |
| 06/13/2025 06/13/25 | For Sale | $210,000 | -22.2% | $161 / Sq Ft |
| 03/06/2025 03/06/25 | Sold | $270,000 | -8.5% | $207 / Sq Ft |
| 01/31/2025 01/31/25 | Pending | -- | -- | -- |
| 12/06/2024 12/06/24 | Price Changed | $295,000 | -4.8% | $226 / Sq Ft |
| 09/13/2024 09/13/24 | Price Changed | $310,000 | -1.6% | $238 / Sq Ft |
| 07/31/2024 07/31/24 | Price Changed | $315,000 | -1.6% | $242 / Sq Ft |
| 07/11/2024 07/11/24 | Price Changed | $320,000 | -4.5% | $245 / Sq Ft |
| 06/24/2024 06/24/24 | Price Changed | $335,000 | -1.5% | $257 / Sq Ft |
| 05/06/2024 05/06/24 | For Sale | $340,000 | -- | $261 / Sq Ft |
Tax History Compared to Growth
Agents Affiliated with this Home
-
Penny Miller
P
Seller's Agent in 2025
Penny Miller
Coldwell Banker Jim Henry
(865) 250-6035
63 Total Sales
-
Mackie Gasque

Seller's Agent in 2025
Mackie Gasque
Coldwell Banker Jim Henry
(865) 850-1004
152 Total Sales
-
Peyton Payne

Buyer's Agent in 2025
Peyton Payne
Tennessee River Realty, Inc.
(865) 466-3112
30 Total Sales
Map
Source: East Tennessee REALTORS® MLS
MLS Number: 1304592
APN: 073068G A 02201 C
- 190R Greystone Way
- Lot 190-R Greystone Way
- Lot 177 Harbour View Way
- 128 Harbour View Way
- 177 Harbour View Way
- 2004 Franklin Village Trace
- 102 Bradford Village Way
- 3834 Lake Pointe Dr
- 2414 Grand View Ct
- 116 Hartford Village Way
- 2432 Grand View Ct
- 2412 Grand View Ct
- 124 Newport Way
- 0 Old James Ferry Rd
- 0 James Ferry Rd Unit 1292800
- 208 High Pointe Village Way
- 0 Arrowhead Tr
- 817 W Ridgecrest Dr
- 809 W Ridgecrest Dr
- 1218 S Kentucky St
