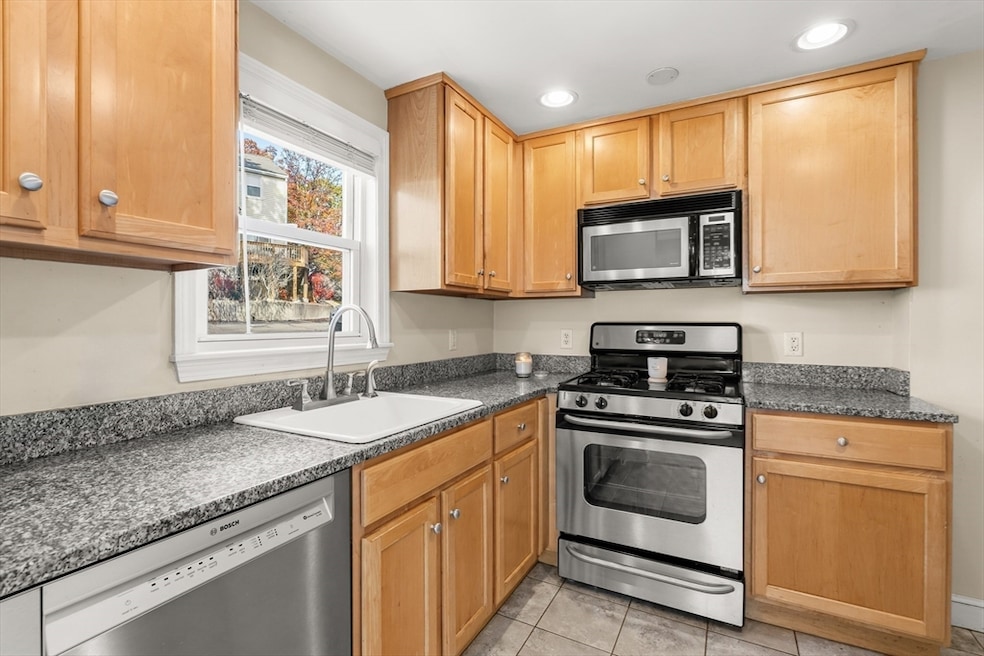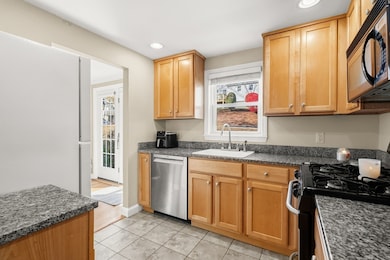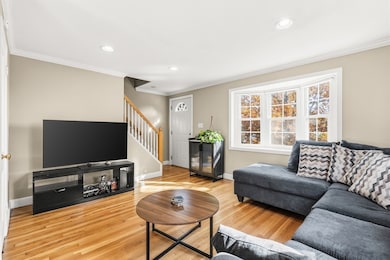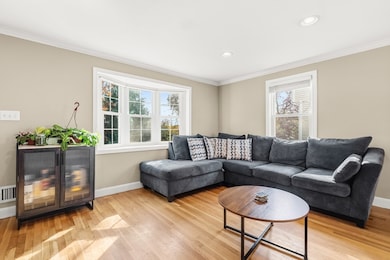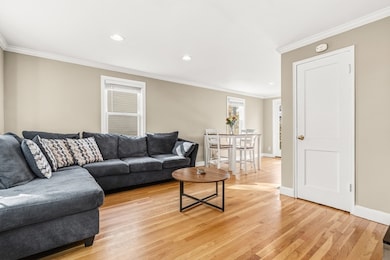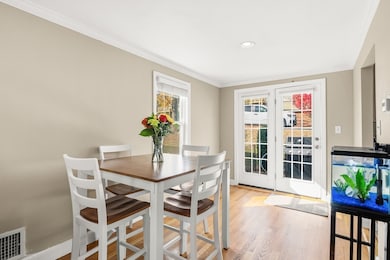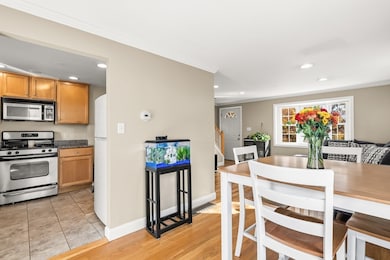106-108 Forest St Unit 106 Arlington, MA 02474
Arlington Heights NeighborhoodEstimated payment $4,029/month
Highlights
- Property is near public transit
- Wood Flooring
- Window Unit Cooling System
- Peirce Elementary School Rated A-
- Jogging Path
- Patio
About This Home
Beautiful Arlington Heights townhouse offering a bright, functional layout and standout convenience. The well-appointed kitchen features granite counters, stainless steel appliances, gas cooking, and generous cabinet space. A large bay window fills the open dining/living area with natural light, while French doors lead to a private patio and backyard suited for grilling or unwinding outdoors. Upstairs, the king-sized primary bedroom delivers ample room, and the second bedroom offers flexibility as a guest room, home office, or both. Two dedicated parking spaces add everyday ease, as well as a basement with ample storage and laundry hookups. Set in a pet-friendly, professionally managed complex near the Minuteman bike path, bus routes, highways, Arlington Reservoir, Hill’s Hill, Whipple Hill trails, and local shops and restaurants, this move-in-ready home delivers comfort and location in equal measure.
Open House Schedule
-
Saturday, November 15, 20251:00 to 2:30 pm11/15/2025 1:00:00 PM +00:0011/15/2025 2:30:00 PM +00:00Add to Calendar
-
Sunday, November 16, 202512:00 to 1:30 pm11/16/2025 12:00:00 PM +00:0011/16/2025 1:30:00 PM +00:00Add to Calendar
Townhouse Details
Home Type
- Townhome
Est. Annual Taxes
- $5,106
Year Built
- Built in 1953
Home Design
- Entry on the 1st floor
- Frame Construction
- Shingle Roof
Interior Spaces
- 1,195 Sq Ft Home
- 2-Story Property
- French Doors
- Basement
- Laundry in Basement
- Washer Hookup
Kitchen
- Range
- Microwave
- Freezer
- Dishwasher
- Disposal
Flooring
- Wood
- Tile
Bedrooms and Bathrooms
- 2 Bedrooms
- Primary bedroom located on second floor
- 1 Full Bathroom
Parking
- 2 Car Parking Spaces
- Deeded Parking
- Assigned Parking
Location
- Property is near public transit
- Property is near schools
Utilities
- Window Unit Cooling System
- Forced Air Heating System
Additional Features
- Patio
- 1,195 Sq Ft Lot
Community Details
Overview
- Association fees include water, sewer, maintenance structure, ground maintenance, snow removal
- 40 Units
Recreation
- Jogging Path
- Bike Trail
Pet Policy
- Call for details about the types of pets allowed
Map
Home Values in the Area
Average Home Value in this Area
Property History
| Date | Event | Price | List to Sale | Price per Sq Ft |
|---|---|---|---|---|
| 11/11/2025 11/11/25 | For Sale | $685,000 | -- | $573 / Sq Ft |
Source: MLS Property Information Network (MLS PIN)
MLS Number: 73453594
- 4 Beck Rd
- 1205 Massachusetts Ave
- 1 Watermill Place Unit 304
- 1 Watermill Place Unit 308
- 1 Watermill Place Unit 228
- 51 Lowell St
- 6 Appleton Place
- 14 Burton St Unit 16
- 14 Park Avenue Extension
- 15 Higgins St Unit 17
- 27 Governor Rd
- 281 Forest St
- 37 Pine St
- 18-20 Brattle St
- 8 Teresa Cir
- 58 Westminster Ave Unit 58
- 20 Lansdowne Rd
- 1025 Massachusetts Ave Unit 204
- 204 Plan at Majestic Mill Brook
- 1025 Massachusetts Ave Unit 404
- 104 Forest St Unit 104
- 21-23 Bow St Unit 1
- 25 Clark St Unit 1
- 9 Ryder St Unit 19
- 63 Bow St Unit 1
- 9 Ryder St
- 67 Bow St Unit 2
- 195 Forest St Unit 195
- 19 Newland Rd Unit 2
- 1163 Massachusetts Ave
- 1 Watermill Place Unit 521
- 1180 Massachusetts Ave Unit C
- 2 Viking Ct Unit 14
- 18 Appleton Place Unit 1
- 4 Old Colony Ln Unit 11
- 7 Old Colony Ln Unit 4
- 11 Old Colony Ln Unit 4
- 11 Old Colony Ln Unit 1
- 11 Old Colony Ln Unit 12
- 1-17 Old Colony Ln
