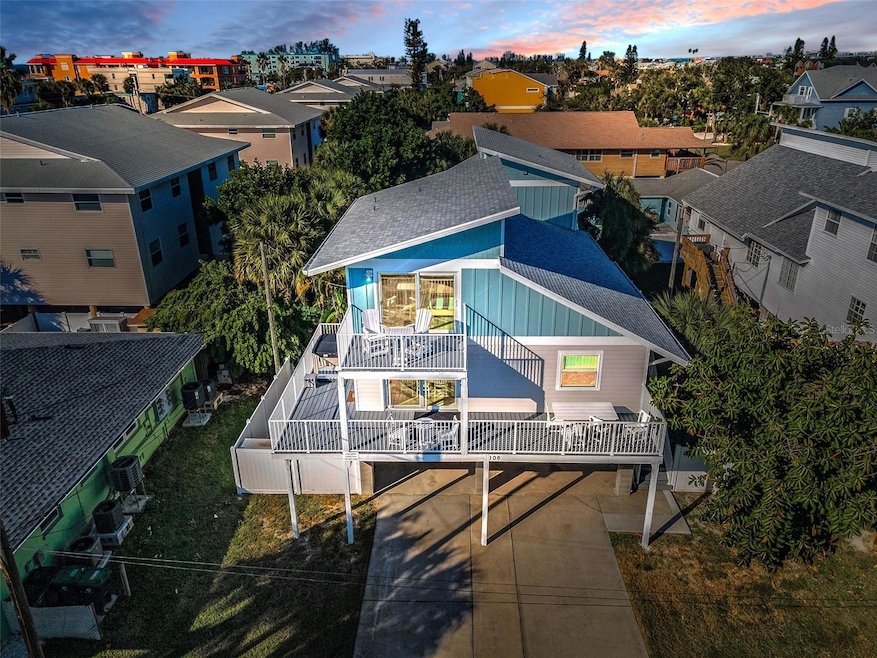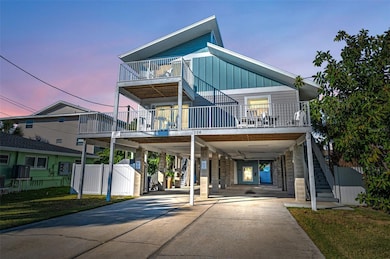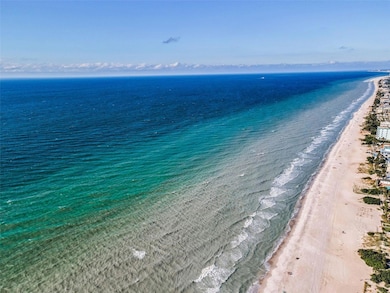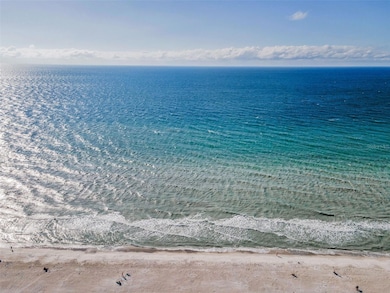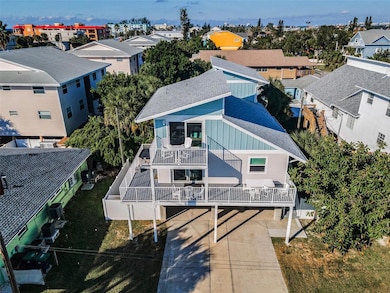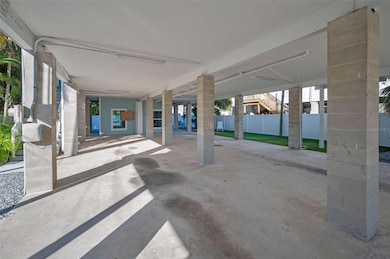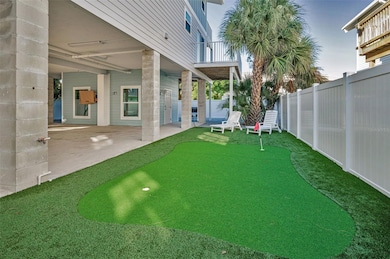106 20th Ave Indian Rocks Beach, FL 33785
Estimated payment $11,396/month
Highlights
- Water access To Gulf or Ocean
- Heated Spa
- Deck
- Anona Elementary School Rated A-
- Open Floorplan
- Cathedral Ceiling
About This Home
Great opportunity to have your beach property with a pristine, totally renovated duplex that you can use as a six-bedroom residence or as a double rental property, or as your personal beach home/getaway and a separate rental property for extra income. One block from the direct beach access you are short, comfortable distance to the desirable, sugar sand Indian Rocks Beach with its fantastic sunsets! This Coastal Boho property has been tastefully redone in a beach décor designer theme, complete with two large hot tubs, an equipped game room, gas grills, two turf side yards and a private putting green for your enjoyment! Indian Rocks Beach is noted for being an attractive community with desirable, wide-white sandy beaches and a family-friendly atmosphere that allows short-term rentals as well. In addition to the renowned beach, great restaurants such as Guppy’s and Salt Rock Grill are close by. A great opportunity to have your beach home/getaway that is completely renovated and furnished too.
Listing Agent
PREMIER SOTHEBY'S INTL REALTY Brokerage Phone: 727-595-1604 License #347415 Listed on: 11/06/2025

Property Details
Home Type
- Multi-Family
Est. Annual Taxes
- $17,447
Year Built
- Built in 1989
Lot Details
- 7,500 Sq Ft Lot
- Lot Dimensions are 125x60
- Fenced
- Irrigation Equipment
Home Design
- Duplex
- Bi-Level Home
- Slab Foundation
- Frame Construction
- Shingle Roof
- Cement Siding
- HardiePlank Type
- Pile Dwellings
Interior Spaces
- 3,060 Sq Ft Home
- Open Floorplan
- Built-In Features
- Cathedral Ceiling
- Ceiling Fan
- Double Pane Windows
- Sliding Doors
- Great Room
- Family Room
- Combination Dining and Living Room
- Inside Utility
- Luxury Vinyl Tile Flooring
Kitchen
- Eat-In Kitchen
- Range
- Microwave
- Ice Maker
- Dishwasher
- Stone Countertops
- Solid Wood Cabinet
- Disposal
Bedrooms and Bathrooms
- 6 Bedrooms
- Split Bedroom Floorplan
- Walk-In Closet
- 4 Bathrooms
Laundry
- Laundry in Kitchen
- Dryer
- Washer
Home Security
- Closed Circuit Camera
- Storm Windows
- Fire and Smoke Detector
Parking
- Garage
- 6 Carport Spaces
- Basement Garage
- Driveway
- Deeded Parking
Accessible Home Design
- Accessible Full Bathroom
- Visitor Bathroom
- Accessible Kitchen
- Kitchen Appliances
- Accessible Hallway
- Accessible Washer and Dryer
- Accessible Electrical and Environmental Controls
Pool
- Heated Spa
- Above Ground Spa
Outdoor Features
- Water access To Gulf or Ocean
- Balcony
- Courtyard
- Deck
- Outdoor Storage
- Outbuilding
- Private Mailbox
- Wrap Around Porch
Utilities
- Forced Air Zoned Heating and Cooling System
- Thermostat
- Tankless Water Heater
- Gas Water Heater
- Cable TV Available
Listing and Financial Details
- Visit Down Payment Resource Website
- Legal Lot and Block 5 / 55
- Assessor Parcel Number 01-30-14-42030-055-0050
Community Details
Overview
- No Home Owners Association
- 6,166 Sq Ft Building
- Indian Beach Re Revised Subdivision
Building Details
- 2 Separate Electric Meters
Map
Home Values in the Area
Average Home Value in this Area
Property History
| Date | Event | Price | List to Sale | Price per Sq Ft | Prior Sale |
|---|---|---|---|---|---|
| 11/06/2025 11/06/25 | For Sale | $1,890,000 | +35.0% | $618 / Sq Ft | |
| 10/12/2023 10/12/23 | Sold | $1,400,000 | -12.5% | $467 / Sq Ft | View Prior Sale |
| 08/14/2023 08/14/23 | Pending | -- | -- | -- | |
| 06/21/2023 06/21/23 | Price Changed | $1,600,000 | -11.1% | $533 / Sq Ft | |
| 05/26/2023 05/26/23 | For Sale | $1,800,000 | -- | $600 / Sq Ft |
Source: Stellar MLS
MLS Number: TB8444720
- 108 20th Ave
- 2011 1st St
- 202 18th Ave
- 2204 1st St Unit F
- 2205 Gulf Blvd Unit A
- 2205 Gulf Blvd Unit B
- 2109 Bay Blvd
- 215 18th Ave
- 2211 Bay Blvd
- 2300 Beach Trail Unit 5
- 108 17th Ave
- 417 20th Ave
- 2308 1st St Unit 2
- 2308 Beach Trail
- 2308 Bay Blvd
- 1522 Gulf Blvd
- 438 18th Ave
- 2406 Gulf Blvd Unit 204
- 307 16th Ave
- 1507 Legion Ln
- 211 20th Ave Unit B
- 211 20th Ave Unit A
- 2250 Gulf Blvd Unit B2
- 217 18th Ave
- 2515 Bay Blvd Unit A
- 1405 Bay Pine Blvd
- 1210 Bay Palm Blvd
- 1209 Bay Palm Blvd
- 2704 2nd St Unit 2
- 1005 Gulf Blvd Unit 304
- 900 Gulf Blvd Unit 907
- 812 E Gulf Blvd Unit 5
- 108 8th St
- 101 8th St
- 720 E Gulf Blvd Unit A
- 941 Palm Dr Unit 1
- 508 Garland Cir
- 120 Causeway Blvd
- 1 Windrush Blvd Unit 103
- 1 Windrush Blvd Unit 79
