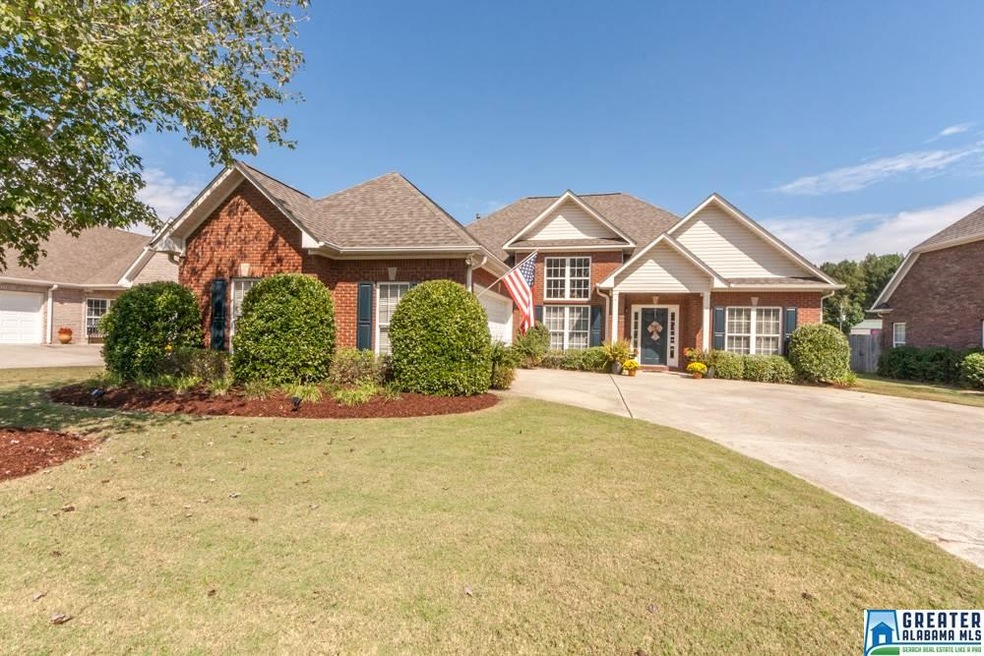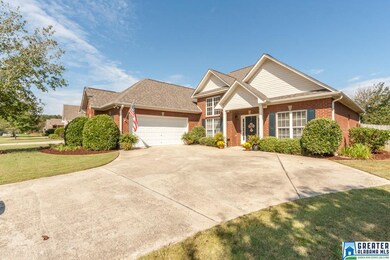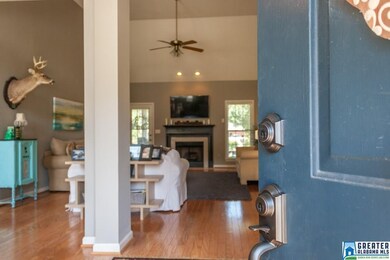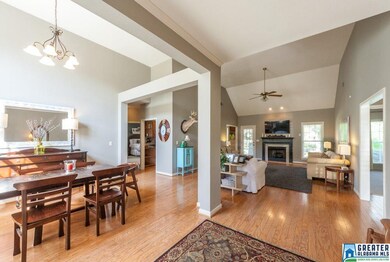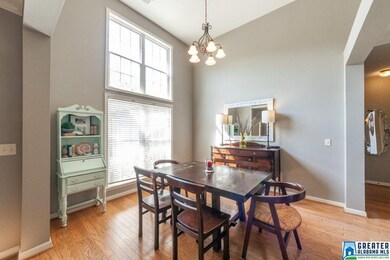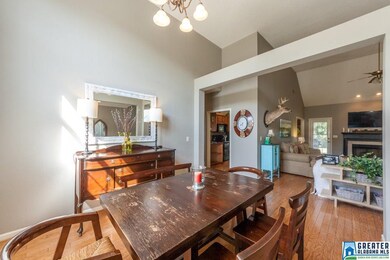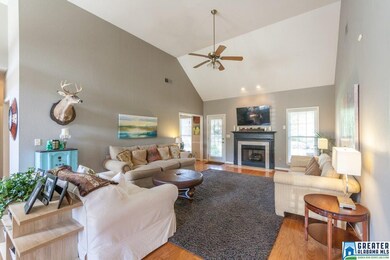
106 Berkshire Manor Cir Alabaster, AL 35007
Highlights
- In Ground Pool
- Wood Flooring
- Den with Fireplace
- Thompson Intermediate School Rated A-
- Attic
- Covered patio or porch
About This Home
As of November 2017This beautiful and extremely convenient 3 bedroom, 2 Bath one level home is located on the first street Near the entrance of the highly desired Weatherly Neighborhood pool and tennis community in Alabaster. This is an all brick home that has a new roof (October 2015), New AC/heat pump with Cor thermostat (May 2015) with a 10 year warranty, and new water heater (August 2014). The yard is gorgeous and has been professionally landscaped, well maintained and has a sprinkler system in the front & back yard. This home has one of the largest backyards on the quiet cul de sac street. The open floor plan of the house makes it perfect for entertaining! There is so much natural light you barely need to turn the lights on in the house during the day.
Home Details
Home Type
- Single Family
Est. Annual Taxes
- $1,643
Year Built
- 2002
Lot Details
- Fenced Yard
HOA Fees
- $25 Monthly HOA Fees
Parking
- 2 Car Garage
- Front Facing Garage
- Driveway
Home Design
- Slab Foundation
Interior Spaces
- 1,950 Sq Ft Home
- 1-Story Property
- Smooth Ceilings
- Ventless Fireplace
- Gas Fireplace
- Dining Room
- Den with Fireplace
- Pull Down Stairs to Attic
Kitchen
- Electric Cooktop
- Laminate Countertops
Flooring
- Wood
- Carpet
- Tile
Bedrooms and Bathrooms
- 3 Bedrooms
- 2 Full Bathrooms
- Split Vanities
- Garden Bath
- Separate Shower
Laundry
- Laundry Room
- Laundry on main level
- Washer and Electric Dryer Hookup
Outdoor Features
- In Ground Pool
- Covered patio or porch
Utilities
- Central Air
- Heating System Uses Gas
- Underground Utilities
- Electric Water Heater
Listing and Financial Details
- Assessor Parcel Number 149300000005.015
Community Details
Overview
- Weatherly Residential Hom Association, Phone Number (205) 620-4203
Recreation
- Community Pool
Ownership History
Purchase Details
Home Financials for this Owner
Home Financials are based on the most recent Mortgage that was taken out on this home.Purchase Details
Home Financials for this Owner
Home Financials are based on the most recent Mortgage that was taken out on this home.Purchase Details
Home Financials for this Owner
Home Financials are based on the most recent Mortgage that was taken out on this home.Similar Homes in the area
Home Values in the Area
Average Home Value in this Area
Purchase History
| Date | Type | Sale Price | Title Company |
|---|---|---|---|
| Warranty Deed | $207,400 | None Available | |
| Warranty Deed | $196,000 | None Available | |
| Survivorship Deed | $170,500 | -- |
Mortgage History
| Date | Status | Loan Amount | Loan Type |
|---|---|---|---|
| Open | $115,000 | New Conventional | |
| Open | $186,660 | New Conventional | |
| Previous Owner | $202,468 | VA | |
| Previous Owner | $33,000 | Credit Line Revolving | |
| Previous Owner | $155,600 | Unknown | |
| Previous Owner | $153,450 | No Value Available | |
| Previous Owner | $136,000 | Construction |
Property History
| Date | Event | Price | Change | Sq Ft Price |
|---|---|---|---|---|
| 11/15/2017 11/15/17 | Sold | $207,400 | -1.2% | $106 / Sq Ft |
| 09/25/2017 09/25/17 | For Sale | $209,900 | +7.1% | $108 / Sq Ft |
| 05/13/2016 05/13/16 | Sold | $196,000 | +0.5% | $101 / Sq Ft |
| 03/26/2016 03/26/16 | Pending | -- | -- | -- |
| 03/16/2016 03/16/16 | For Sale | $195,000 | -- | $100 / Sq Ft |
Tax History Compared to Growth
Tax History
| Year | Tax Paid | Tax Assessment Tax Assessment Total Assessment is a certain percentage of the fair market value that is determined by local assessors to be the total taxable value of land and additions on the property. | Land | Improvement |
|---|---|---|---|---|
| 2024 | $1,643 | $30,420 | $0 | $0 |
| 2023 | -- | $28,180 | $0 | $0 |
| 2022 | $0 | $26,480 | $0 | $0 |
| 2021 | $1,191 | $25,380 | $0 | $0 |
| 2020 | $1,213 | $22,460 | $0 | $0 |
| 2019 | $1,183 | $21,900 | $0 | $0 |
| 2017 | $982 | $18,940 | $0 | $0 |
| 2015 | $945 | $18,260 | $0 | $0 |
| 2014 | $921 | $17,820 | $0 | $0 |
Agents Affiliated with this Home
-
Kellie Gragg

Seller's Agent in 2017
Kellie Gragg
SOLD NATION LLC
(205) 410-1005
4 in this area
97 Total Sales
-
Brandon Harder

Seller Co-Listing Agent in 2017
Brandon Harder
Keller Williams Realty Vestavia
(205) 936-0128
3 in this area
163 Total Sales
-
Chad Beasley

Buyer's Agent in 2017
Chad Beasley
eXp Realty, LLC Central
(205) 401-2423
5 in this area
239 Total Sales
-
Cliff Glansen

Seller's Agent in 2016
Cliff Glansen
FlatFee.com
(954) 965-3990
16 in this area
5,891 Total Sales
-
M
Buyer's Agent in 2016
MLS Non-member Company
Birmingham Non-Member Office
Map
Source: Greater Alabama MLS
MLS Number: 796631
APN: 14-9-30-0-000-005-015
- 109 Selwyn Abbey
- 132 Timberleaf Cir
- 0 Simmsville Rd Unit 2 Parcels 21400316
- 0 Simmsville Rd Unit 1326397
- 176 Glen Abbey Way
- 405 Huntley Ridge Bend
- 413 Huntley Ridge Bend
- 397 Huntley Ridge Bend
- 104 Brent Way
- 421 Huntley Ridge Bend
- 108 Brent Way
- 425 Huntley Ridge Bend
- 0002 Highway 68 Unit 2
- 388 Huntley Ridge Bend
- 376 Huntley Ridge Bend
- 369 Huntley Ridge Bend
- 445 Huntley Ridge Bend
- 364 Huntley Ridge Bend
- 365 Huntley Ridge Bend
- 449 Huntley Ridge Bend
