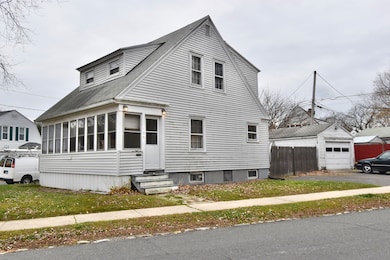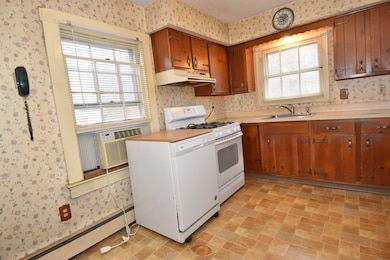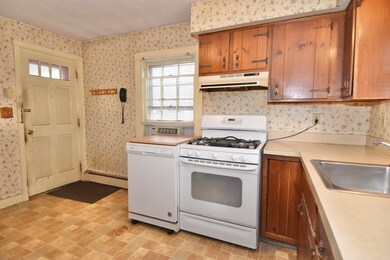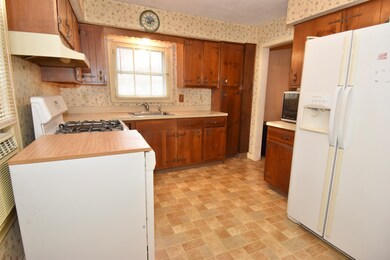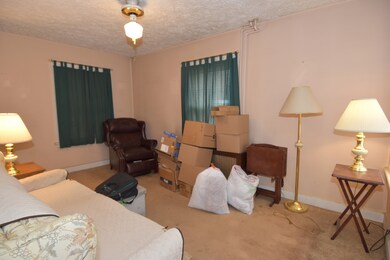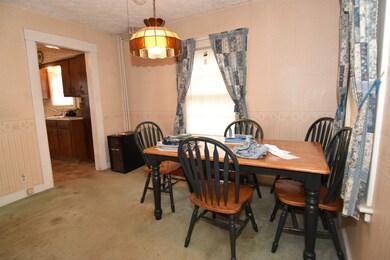106 Brookdale Ln Waterbury, CT 06705
East End District NeighborhoodEstimated payment $1,257/month
Highlights
- Cape Cod Architecture
- Hot Water Circulator
- Baseboard Heating
- Smart Appliances
- Ceiling Fan
- Smart Thermostat
About This Home
Investors take notice! 2 Bedroom Cape Cod style home needing rehab and being Sold "AS IS" with good bones located in the East end of Waterbury. Offering: Enclosed front porch, Fully older applianced Kitchen, Living Room, Dining Room, 2 Bedrooms upper level with softwood flooring and Full Hall Bath. Lower level laundry includes washer. Fenced-in back yard. Full unfinished utility basement. Detached 1 car garage, Corner lot, Easy on and off Route I-84.
Listing Agent
William Raveis Real Estate Brokerage Phone: (203) 217-4979 License #REB.0755628 Listed on: 11/13/2025

Home Details
Home Type
- Single Family
Est. Annual Taxes
- $3,410
Year Built
- Built in 1919
Lot Details
- 7,405 Sq Ft Lot
- Level Lot
Parking
- 1 Car Garage
Home Design
- Cape Cod Architecture
- Concrete Foundation
- Frame Construction
- Asphalt Shingled Roof
- Wood Siding
- Clap Board Siding
Interior Spaces
- 832 Sq Ft Home
- Ceiling Fan
- Basement Fills Entire Space Under The House
Kitchen
- Gas Range
- Range Hood
- Dishwasher
- Smart Appliances
Bedrooms and Bathrooms
- 2 Bedrooms
- 1 Full Bathroom
Laundry
- Laundry on lower level
- Washer
Home Security
- Smart Lights or Controls
- Smart Thermostat
Utilities
- Window Unit Cooling System
- Baseboard Heating
- Hot Water Heating System
- Gas Available at Street
- Hot Water Circulator
- Cable TV Available
Additional Features
- Modified Wall Outlets
- Energy-Efficient Lighting
Listing and Financial Details
- Assessor Parcel Number 1390612
Map
Home Values in the Area
Average Home Value in this Area
Tax History
| Year | Tax Paid | Tax Assessment Tax Assessment Total Assessment is a certain percentage of the fair market value that is determined by local assessors to be the total taxable value of land and additions on the property. | Land | Improvement |
|---|---|---|---|---|
| 2025 | $3,410 | $75,810 | $17,710 | $58,100 |
| 2024 | $3,748 | $75,810 | $17,710 | $58,100 |
| 2023 | $4,108 | $75,810 | $17,710 | $58,100 |
| 2022 | $2,817 | $46,790 | $17,730 | $29,060 |
| 2021 | $2,817 | $46,790 | $17,730 | $29,060 |
| 2020 | $2,817 | $46,790 | $17,730 | $29,060 |
| 2019 | $2,817 | $46,790 | $17,730 | $29,060 |
| 2018 | $2,817 | $46,790 | $17,730 | $29,060 |
| 2017 | $3,106 | $51,580 | $17,730 | $33,850 |
| 2016 | $3,106 | $51,580 | $17,730 | $33,850 |
| 2015 | $3,003 | $51,580 | $17,730 | $33,850 |
| 2014 | $3,003 | $51,580 | $17,730 | $33,850 |
Property History
| Date | Event | Price | List to Sale | Price per Sq Ft |
|---|---|---|---|---|
| 11/13/2025 11/13/25 | For Sale | $185,000 | -- | $222 / Sq Ft |
Source: SmartMLS
MLS Number: 24140039
APN: WATE-000397-000113-000062
- 76 Brookdale Ln
- 181 Plank Rd
- 61 Harpers Ferry Rd
- 22 Sycamore Ln
- 22 Knoll St
- 1821 E Main St
- 0 Frost Rd Unit 24084658
- 50 Beecher Ave
- 204 Elliott Ave
- 7 Alma St
- 129 Fairlawn Ave
- 149 Southmayd Rd
- 155 Southmayd Rd
- 100 Ridgefield Ave
- 31 Eastwood Ave
- 24 Alton St
- 35 Mountain Village Rd Unit 30
- 500 Plank Rd
- 1135 Hamilton Ave
- 207 Ridgefield Ave
- 22 Sycamore Ln
- 1660 E Main St Unit 2P
- 1660 E Main St Unit 6c
- 1660 E Main St Unit 1B
- 1660 E Main St Unit 5H
- 1660 E Main St Unit 4L
- 1660 E Main St Unit 3J
- 1660 E Main St Unit 3Q
- 194 Southmayd Rd Unit 2nd Floor
- 18 Eastwood Ave Unit 3
- 35 Woodward Ave
- 280 Meriden Rd
- 593 Plank Rd
- 1308 E Main St
- 440 Meriden Rd
- 1295 E Main St Unit 4
- 1295 E Main St Unit 1A
- 65 Hinsdale Ave
- 5 Pinehurst Ave
- 1579 Hamilton Ave

