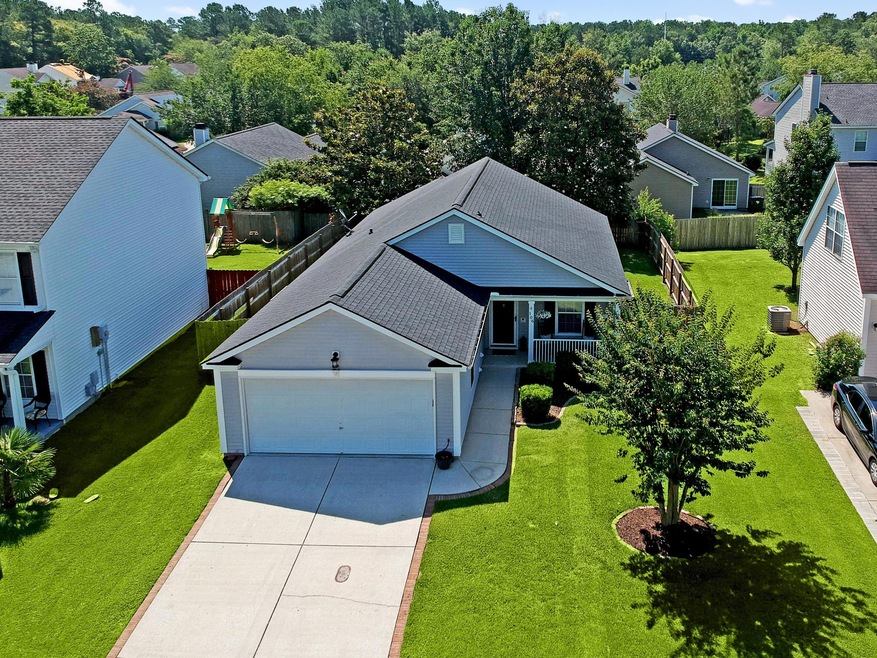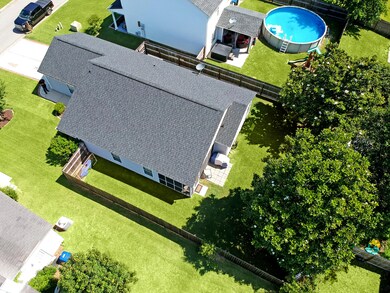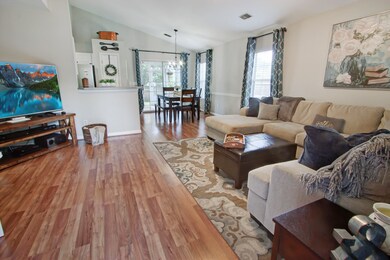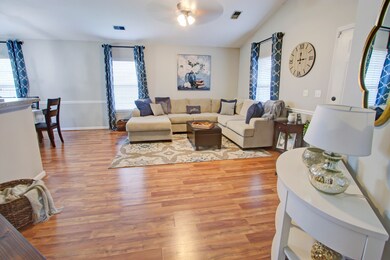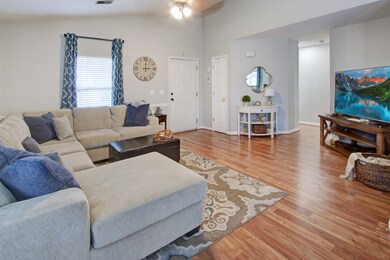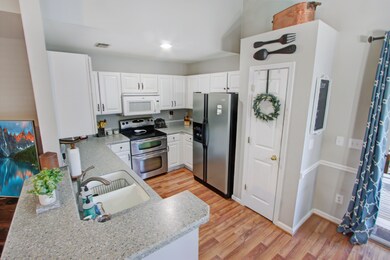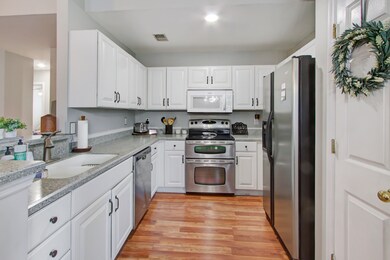
106 Brookhaven Way Ladson, SC 29456
Highlights
- Traditional Architecture
- Cathedral Ceiling
- 2 Car Attached Garage
- Ashley Ridge High School Rated A-
- Front Porch
- Eat-In Kitchen
About This Home
As of July 2020Single story home with 2 car garage, fenced in yard and large screened in porch in Dorchester 2 School District! This bright and open floor plan has a family room with a 14' vaulted smooth ceiling which flows into the dining area & kitchen with direct access to the screened-in back porch & fenced-in back yard. The kitchen has plenty of counter space(Corian) and cabinets and includes an over the range microwave. The master bedroom has a ceiling fan, walk-in closet and full bathroom with tile floors. The 2nd and 3rd bedrooms are nicely sized with big closets and lots of natural light. This is a great home in a convenient neighborhood just down the road from Palmetto Commerce Parkway, Charleston Southern Unitversity and more! The roof was replaced in 2017 with an architectural shingle roof!
Last Agent to Sell the Property
ChuckTown Homes Powered by Keller Williams License #61979 Listed on: 06/04/2020

Home Details
Home Type
- Single Family
Est. Annual Taxes
- $2,295
Year Built
- Built in 2000
Lot Details
- 6,098 Sq Ft Lot
- Privacy Fence
- Wood Fence
- Level Lot
HOA Fees
- $15 Monthly HOA Fees
Parking
- 2 Car Attached Garage
- Garage Door Opener
Home Design
- Traditional Architecture
- Slab Foundation
- Architectural Shingle Roof
- Vinyl Siding
Interior Spaces
- 1,223 Sq Ft Home
- 1-Story Property
- Smooth Ceilings
- Cathedral Ceiling
- Ceiling Fan
- Family Room
- Laundry Room
Kitchen
- Eat-In Kitchen
- Dishwasher
Flooring
- Laminate
- Ceramic Tile
Bedrooms and Bathrooms
- 3 Bedrooms
- Walk-In Closet
- 2 Full Bathrooms
Outdoor Features
- Screened Patio
- Front Porch
Schools
- Joseph Pye Elementary School
- Oakbrook Middle School
- Ashley Ridge High School
Utilities
- Cooling Available
- Heat Pump System
Community Details
- Brookhaven Subdivision
Ownership History
Purchase Details
Home Financials for this Owner
Home Financials are based on the most recent Mortgage that was taken out on this home.Purchase Details
Home Financials for this Owner
Home Financials are based on the most recent Mortgage that was taken out on this home.Purchase Details
Home Financials for this Owner
Home Financials are based on the most recent Mortgage that was taken out on this home.Purchase Details
Purchase Details
Home Financials for this Owner
Home Financials are based on the most recent Mortgage that was taken out on this home.Purchase Details
Purchase Details
Home Financials for this Owner
Home Financials are based on the most recent Mortgage that was taken out on this home.Purchase Details
Purchase Details
Similar Homes in Ladson, SC
Home Values in the Area
Average Home Value in this Area
Purchase History
| Date | Type | Sale Price | Title Company |
|---|---|---|---|
| Deed | $201,000 | None Available | |
| Deed | $157,100 | None Available | |
| Deed | $127,300 | -- | |
| Interfamily Deed Transfer | -- | -- | |
| Deed | $103,000 | -- | |
| Interfamily Deed Transfer | -- | -- | |
| Deed | $159,900 | None Available | |
| Deed | $117,075 | -- | |
| Deed | $129,510 | -- |
Mortgage History
| Date | Status | Loan Amount | Loan Type |
|---|---|---|---|
| Open | $194,000 | New Conventional | |
| Previous Owner | $145,100 | New Conventional | |
| Previous Owner | $130,036 | VA | |
| Previous Owner | $105,214 | VA | |
| Previous Owner | $127,920 | Purchase Money Mortgage | |
| Previous Owner | $31,980 | Credit Line Revolving | |
| Previous Owner | $50,000 | Credit Line Revolving |
Property History
| Date | Event | Price | Change | Sq Ft Price |
|---|---|---|---|---|
| 07/07/2020 07/07/20 | Sold | $201,000 | +0.5% | $164 / Sq Ft |
| 06/06/2020 06/06/20 | Pending | -- | -- | -- |
| 06/04/2020 06/04/20 | For Sale | $200,000 | +27.3% | $164 / Sq Ft |
| 09/25/2017 09/25/17 | Sold | $157,100 | 0.0% | $128 / Sq Ft |
| 08/26/2017 08/26/17 | Pending | -- | -- | -- |
| 07/21/2017 07/21/17 | For Sale | $157,100 | +23.4% | $128 / Sq Ft |
| 04/16/2015 04/16/15 | Sold | $127,300 | +1.8% | $104 / Sq Ft |
| 02/20/2015 02/20/15 | Pending | -- | -- | -- |
| 02/19/2015 02/19/15 | For Sale | $125,000 | -- | $102 / Sq Ft |
Tax History Compared to Growth
Tax History
| Year | Tax Paid | Tax Assessment Tax Assessment Total Assessment is a certain percentage of the fair market value that is determined by local assessors to be the total taxable value of land and additions on the property. | Land | Improvement |
|---|---|---|---|---|
| 2024 | $2,295 | $11,228 | $4,560 | $6,668 |
| 2023 | $2,295 | $8,013 | $1,800 | $6,213 |
| 2022 | $1,886 | $8,010 | $1,800 | $6,210 |
| 2021 | $1,980 | $8,010 | $1,800 | $6,210 |
| 2020 | $1,490 | $5,060 | $1,200 | $3,860 |
| 2019 | $1,456 | $5,060 | $1,200 | $3,860 |
| 2018 | $1,449 | $5,350 | $1,200 | $4,150 |
| 2017 | $1,190 | $5,350 | $1,200 | $4,150 |
| 2016 | $1,172 | $5,350 | $1,200 | $4,150 |
| 2015 | $1,230 | $5,350 | $1,200 | $4,150 |
| 2014 | $1,119 | $122,000 | $0 | $0 |
| 2013 | -- | $4,880 | $0 | $0 |
Agents Affiliated with this Home
-

Seller's Agent in 2020
Jeremy Wilson
ChuckTown Homes Powered by Keller Williams
(843) 478-8532
8 Total Sales
-

Buyer's Agent in 2020
Robin Phillips
EXP Realty LLC
(888) 440-2798
7 in this area
90 Total Sales
-
S
Seller's Agent in 2017
Sheila Monahan
AgentOwned Realty
(843) 312-8248
5 in this area
50 Total Sales
-
S
Buyer's Agent in 2017
Sherry Crosby
AgentOwned Realty
(843) 302-4470
1 in this area
23 Total Sales
-

Seller's Agent in 2015
Maggie Cleveland
Realty ONE Group Coastal
(843) 871-9000
23 in this area
53 Total Sales
-
D
Buyer's Agent in 2015
Dana Overton
Carolina One Real Estate
(843) 830-7144
10 in this area
94 Total Sales
Map
Source: CHS Regional MLS
MLS Number: 20015192
APN: 154-07-01-004
- 112 Brookhaven Way
- 186 Two Pond Loop
- 219 Tuscany Ct
- 224 Two Pond Loop
- 3841 Fault Line Dr
- 1120 Maryland Dr
- 4005 Ladson Rd
- 9612 Hoot Owl Ave
- 106 Shirley Dr
- 9630 Crosscut Dr
- 9875 Jamison Rd
- 9624 Crosscut Dr
- 4500 Winterwood Place
- 4504 Winterwood Place
- 160 Mickler Dr
- 202 Chandler Dr
- 9666 Miles Jamison Rd
- 4013 Ladson Rd
- 201 Terrace View Dr
- 218 Terrace View Dr
