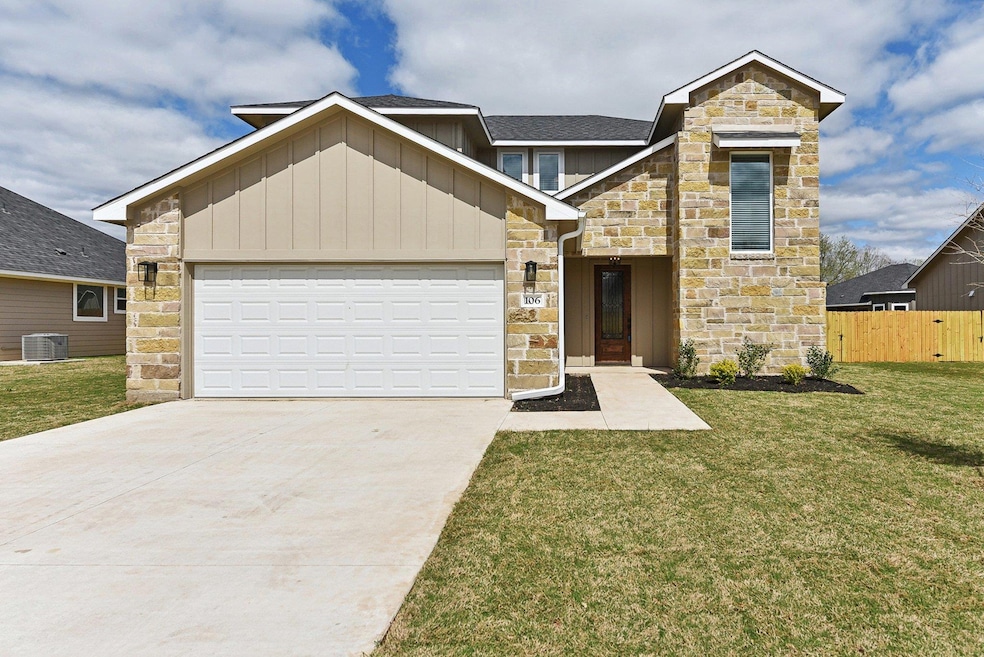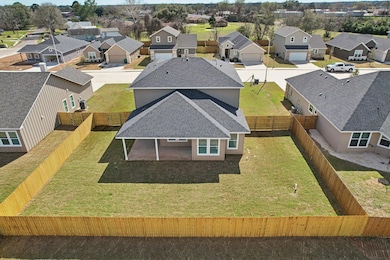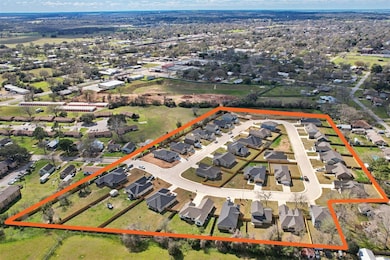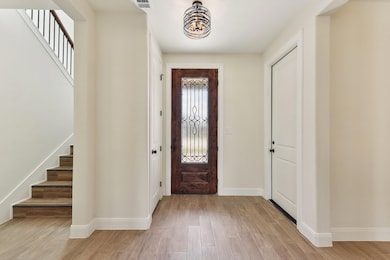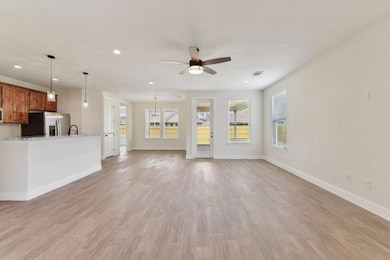106 Callie St Smithville, TX 78957
Highlights
- New Construction
- Main Floor Primary Bedroom
- Quartz Countertops
- Open Floorplan
- High Ceiling
- Multiple Living Areas
About This Home
***Zero Down Financing available!*** Experience Smithville’s historic and small-town charm, with local parks, recreation, and access to the Colorado River. No waiting for completion & you’ll be the first owner in your beautiful new home created by Don Barker / Pine River Fine Homes in the new M5 subdivision featuring curbs, sidewalks and street lighting with only 30 other homes! Located on .22 acres this carefully designed 2638 sf. 2-level floor plan is M5’s signature home and provides a spacious fenced backyard, 4 bedrooms, 3.5 bathrooms, luxury flooring throughout, large open living area, high ceilings and ample storage. The engineered Kitchen features quartz countertops, breakfast area, formal dining room and a pantry. Includes custom cabinets, stainless-steel appliances, a deep stainless-steel sink with large commercial style faucet and garbage disposal. Includes all appliances (Refrigerator, Range, Dishwasher, Washer, Dryer) + 2” faux wood blinds. The ample first-floor primary bedroom suite features a private sitting area with porch access, recessed lighting, walk-in shower, soaking tub, quartz vanity with 2 sinks, a separate water closet, plus a large walk-in closet with hanging racks, and plenty of storage. Upstairs you’ll find a bonus family area, 3 bedrooms, laundry closet, and 2 beautiful full bathrooms Designed for efficiency, this home is entirely foam insulated with hot water constantly circulating for quick delivery. 2-car insulated garage with door opener. Sodded front and back yard with auto irrigation system. 1/2/10 Builder’s Warranty provided. Spectrum high speed internet/cable; City electricity, water, sewer and trash. 12-month lease with possible option to purchase. 2 pet maximum of <20lb each. Please review the Tenant Qualifications Document before submitting your application(s) using RentSpree. All information deemed reliable; buyer / tenant to verify. 14 new homes with 6 beautiful floor plans available. Choose yours today!
Listing Agent
All City Real Estate Ltd. Co Brokerage Phone: (512) 304-5887 License #0765267 Listed on: 07/19/2025

Home Details
Home Type
- Single Family
Year Built
- Built in 2025 | New Construction
Lot Details
- 9,583 Sq Ft Lot
- Southwest Facing Home
- Privacy Fence
- Wood Fence
- Landscaped
- Interior Lot
- Sprinkler System
- Back Yard Fenced and Front Yard
Parking
- 2 Car Garage
- Front Facing Garage
- Garage Door Opener
- Driveway
Home Design
- Slab Foundation
- Spray Foam Insulation
- Shingle Roof
- HardiePlank Type
- Stone Veneer
Interior Spaces
- 2,638 Sq Ft Home
- 2-Story Property
- Open Floorplan
- Wired For Data
- Built-In Features
- High Ceiling
- Ceiling Fan
- Vinyl Clad Windows
- Blinds
- Multiple Living Areas
- Dining Area
- Storage
- Washer and Dryer
- Neighborhood Views
Kitchen
- Eat-In Kitchen
- Free-Standing Electric Oven
- Microwave
- Plumbed For Ice Maker
- Dishwasher
- Stainless Steel Appliances
- Kitchen Island
- Quartz Countertops
- Disposal
Flooring
- Tile
- Vinyl
Bedrooms and Bathrooms
- 4 Bedrooms | 1 Primary Bedroom on Main
- Walk-In Closet
- Double Vanity
- Soaking Tub
Schools
- Smithville Elementary And Middle School
- Smithville High School
Utilities
- Central Heating and Cooling System
- Heat Pump System
- Underground Utilities
- Electric Water Heater
- High Speed Internet
- Cable TV Available
Additional Features
- Energy-Efficient Insulation
- Covered patio or porch
Listing and Financial Details
- Security Deposit $2,800
- Tenant pays for all utilities
- 12 Month Lease Term
- $50 Application Fee
- Assessor Parcel Number 8728795
- Tax Block B
Community Details
Overview
- Property has a Home Owners Association
- Built by Don Barker Homes
- M5 Sub Subdivision
Amenities
- Community Mailbox
Pet Policy
- Limit on the number of pets
- Pet Size Limit
- Dogs and Cats Allowed
- Small pets allowed
Map
Source: Unlock MLS (Austin Board of REALTORS®)
MLS Number: 4124394
