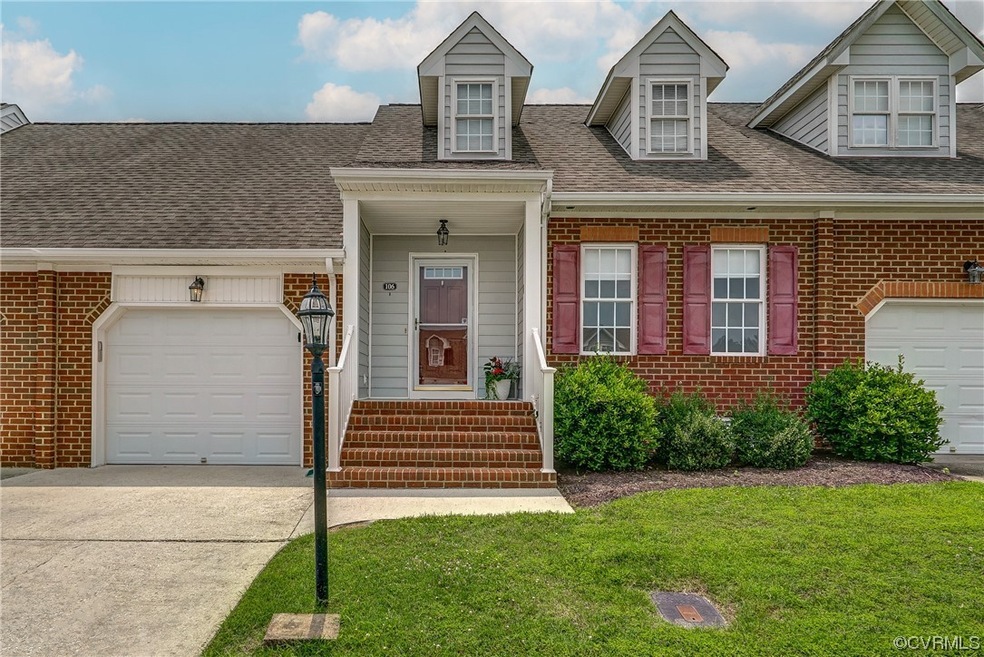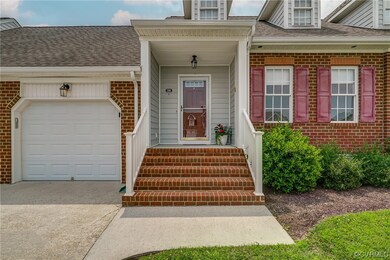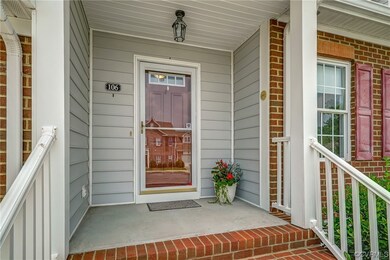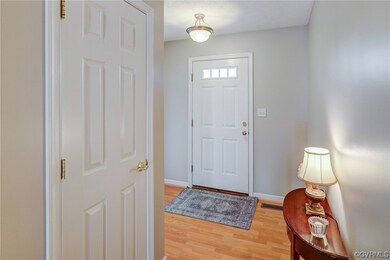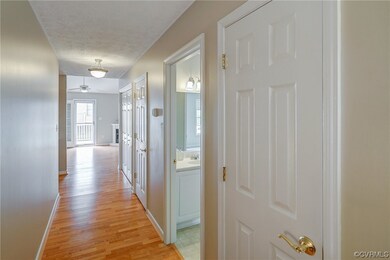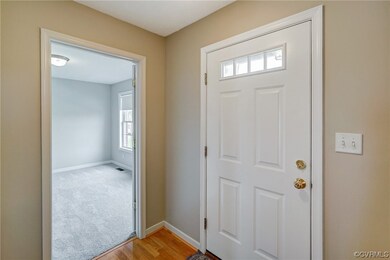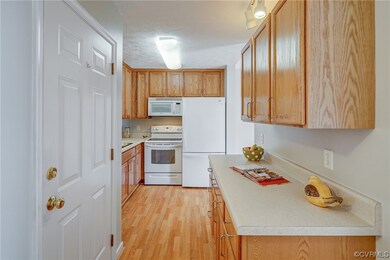
106 Creff Ln Colonial Heights, VA 23834
Highlights
- Cape Cod Architecture
- High Ceiling
- Thermal Windows
- Wood Flooring
- 1 Car Direct Access Garage
- Double Vanity
About This Home
As of December 2024Come home to 106 Creff Lane in Colonial Heights offering 1 floor living with a carefree lifestyle that includes yard & limited exterior maintenance provided by the Community Association. With brick exterior, & 1 car garage this townhouse is unique in the community as it offers 2 bedrooms & 2 full baths for 1 floor living with potential of expansion in the 2nd floor walk up attic which is 33x19 feet (will hold a ton of storage). Entering the property, the foyer is a vast 23 feet long with wood floors leading to the Kitchen & to the open floor plan of the Family Room. The Family Room has a gas fireplace, a wall of windows and opens to the deck. The Primary Bedroom is off the Family Room with vaulted ceiling, loads of light, & ensuite bath. The ensuite primary bath has a dual sink vanity, walk-in shower & walk-in closet. The second bedroom has an ensuite bath that also serves as the guest bath opening to the foyer. The Kitchen is well equipped with cabinets with pull out shelves. With fresh paint, & new carpet it is move in ready. Being close to shopping, restaurants, & interstates and hard to find "affordability" don't miss out on this offering. Showings begin on 7/6.
Last Agent to Sell the Property
The Steele Group License #0225101204 Listed on: 07/03/2023

Townhouse Details
Home Type
- Townhome
Est. Annual Taxes
- $2,306
Year Built
- Built in 2006
Lot Details
- 3,049 Sq Ft Lot
HOA Fees
- $110 Monthly HOA Fees
Parking
- 1 Car Direct Access Garage
- Garage Door Opener
- Driveway
- Off-Street Parking
Home Design
- Cape Cod Architecture
- Brick Exterior Construction
- Frame Construction
- Composition Roof
- Vinyl Siding
Interior Spaces
- 1,183 Sq Ft Home
- 1-Story Property
- High Ceiling
- Ceiling Fan
- Gas Fireplace
- Thermal Windows
- Dining Area
- Dryer
Kitchen
- Stove
- <<microwave>>
- Dishwasher
- Laminate Countertops
Flooring
- Wood
- Partially Carpeted
- Laminate
- Vinyl
Bedrooms and Bathrooms
- 2 Bedrooms
- En-Suite Primary Bedroom
- Walk-In Closet
- 2 Full Bathrooms
- Double Vanity
Schools
- North Elementary School
- Colonial Heights Middle School
- Colonial Heights High School
Utilities
- Forced Air Heating and Cooling System
- Heat Pump System
- Water Heater
- Cable TV Available
Community Details
- Gilcreff Place Subdivision
Listing and Financial Details
- Tax Lot 37
- Assessor Parcel Number 6705-14-00-037
Ownership History
Purchase Details
Home Financials for this Owner
Home Financials are based on the most recent Mortgage that was taken out on this home.Purchase Details
Home Financials for this Owner
Home Financials are based on the most recent Mortgage that was taken out on this home.Purchase Details
Purchase Details
Home Financials for this Owner
Home Financials are based on the most recent Mortgage that was taken out on this home.Similar Homes in Colonial Heights, VA
Home Values in the Area
Average Home Value in this Area
Purchase History
| Date | Type | Sale Price | Title Company |
|---|---|---|---|
| Deed | $260,000 | Fidelity National Title | |
| Deed | $260,000 | Fidelity National Title | |
| Bargain Sale Deed | $237,500 | Fidelity National Title | |
| Deed | $200,000 | Chicago Title Insurance Co | |
| Deed | $194,950 | None Available |
Mortgage History
| Date | Status | Loan Amount | Loan Type |
|---|---|---|---|
| Open | $169,900 | New Conventional | |
| Closed | $169,900 | New Conventional | |
| Previous Owner | $233,197 | FHA | |
| Previous Owner | $131,600 | New Conventional | |
| Previous Owner | $13,950 | New Conventional |
Property History
| Date | Event | Price | Change | Sq Ft Price |
|---|---|---|---|---|
| 12/09/2024 12/09/24 | Sold | $260,000 | 0.0% | $220 / Sq Ft |
| 11/09/2024 11/09/24 | Pending | -- | -- | -- |
| 10/16/2024 10/16/24 | For Sale | $260,000 | +9.5% | $220 / Sq Ft |
| 08/28/2023 08/28/23 | Sold | $237,500 | -3.1% | $201 / Sq Ft |
| 07/30/2023 07/30/23 | Pending | -- | -- | -- |
| 07/15/2023 07/15/23 | For Sale | $245,000 | 0.0% | $207 / Sq Ft |
| 07/11/2023 07/11/23 | Pending | -- | -- | -- |
| 07/06/2023 07/06/23 | For Sale | $245,000 | -- | $207 / Sq Ft |
Tax History Compared to Growth
Tax History
| Year | Tax Paid | Tax Assessment Tax Assessment Total Assessment is a certain percentage of the fair market value that is determined by local assessors to be the total taxable value of land and additions on the property. | Land | Improvement |
|---|---|---|---|---|
| 2025 | $2,765 | $230,400 | $70,000 | $160,400 |
| 2024 | $2,765 | $230,400 | $70,000 | $160,400 |
| 2023 | $2,306 | $192,200 | $58,000 | $134,200 |
| 2022 | $2,219 | $192,200 | $58,000 | $134,200 |
| 2021 | $1,066 | $177,700 | $52,000 | $125,700 |
| 2020 | $2,132 | $177,700 | $52,000 | $125,700 |
| 2019 | $2,057 | $171,400 | $50,000 | $121,400 |
| 2018 | $2,057 | $171,400 | $50,000 | $121,400 |
| 2017 | $1,958 | $0 | $0 | $0 |
| 2016 | $1,860 | $163,200 | $0 | $0 |
| 2015 | $1,042 | $0 | $0 | $0 |
| 2014 | $1,042 | $0 | $0 | $0 |
Agents Affiliated with this Home
-
Kaci Richardson

Seller's Agent in 2024
Kaci Richardson
Century 21 All American
(804) 986-6366
2 in this area
21 Total Sales
-
Bryan Tolbert

Buyer's Agent in 2024
Bryan Tolbert
The Hogan Group Real Estate
(804) 873-6706
5 in this area
95 Total Sales
-
Wythe Shockley

Seller's Agent in 2023
Wythe Shockley
The Steele Group
(804) 874-0579
1 in this area
77 Total Sales
-
Sue Vaught

Seller Co-Listing Agent in 2023
Sue Vaught
The Steele Group
(804) 350-4274
2 in this area
57 Total Sales
Map
Source: Central Virginia Regional MLS
MLS Number: 2316016
APN: 6705-14-00-037
- 116 Gilcreff Place
- 125 Prestige Place Unit 6A
- 3812 Perthshire Ln
- 1006 Ayrshire Rd
- 3867 Perthshire Ln
- 3873 Perthshire Ln
- 1112 Canterbury Ln
- 213 Moore Ave
- 1249 Riveroaks Dr
- 1146 Wicker Dr
- 2560 Pin Oak Ct
- 205 Maple Grove Ave
- 112 Moore Ave
- 200 Hargrave Ave
- 138 Hampton Dr
- 102 Hargrave Ave
- 708 Compton Rd
- 2305 Swift Bluff Dr
- 1849 Duke of Gloucester St
- 6804 Hungarytown
