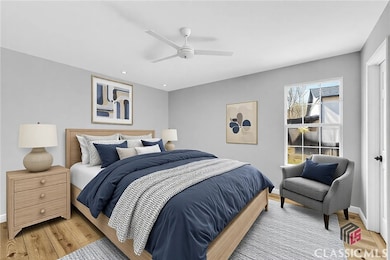
106 Degrandis Ln NE Milledgeville, GA 31061
Estimated payment $1,888/month
Highlights
- Deck
- No HOA
- Central Heating and Cooling System
- Wood Flooring
- Screened Porch
- 1-Story Property
About This Home
STUNNING 4 Bedroom, 2 Bath home located on the Northside of town and just walking distance to Lake Sinclair! Walk inside to beautiful hardwood floors and a high ceiling in the great room. Recent renovations enhance this property's appeal, including a completely updated bathroom featuring a luxurious double shower with rainfall heads and frameless glass doors. The kitchen boasts brand new custom cabinetry with soft-close drawers, granite countertops, and stainless steel appliances. Additional improvements include freshly painted interior walls in neutral tones, updated lighting fixtures throughout, and a newly installed HVAC system for optimal comfort in all seasons.The home sits on just under 1 acre with a double sided driveway along each side of the home. The exterior boasts a nice shop with 18 ft. rollup doors and ample space for RV parking. The shop has electricity, water and 2 unfinished rooms allowing a blank canvas for a dreamy she-shed, man cave or whatever you see fit!
Home Details
Home Type
- Single Family
Est. Annual Taxes
- $2,371
Year Built
- Built in 1998
Home Design
- Aluminum Siding
- Vinyl Siding
Interior Spaces
- 1,740 Sq Ft Home
- 1-Story Property
- Screened Porch
- Wood Flooring
- Crawl Space
Kitchen
- Range<<rangeHoodToken>>
- <<microwave>>
- Dishwasher
Bedrooms and Bathrooms
- 4 Bedrooms
- 2 Full Bathrooms
Parking
- 2 Parking Spaces
- Off-Street Parking
Schools
- Lakeview Elementary School
- Oak Hill Middle School
- Baldwin High School
Utilities
- Central Heating and Cooling System
- Heat Pump System
- Septic Tank
Additional Features
- Deck
- Property is zoned 001
Community Details
- No Home Owners Association
- Lake Sinclair Subdivision
Listing and Financial Details
- Assessor Parcel Number 101A-170B
Map
Home Values in the Area
Average Home Value in this Area
Tax History
| Year | Tax Paid | Tax Assessment Tax Assessment Total Assessment is a certain percentage of the fair market value that is determined by local assessors to be the total taxable value of land and additions on the property. | Land | Improvement |
|---|---|---|---|---|
| 2024 | $2,795 | $114,672 | $5,308 | $109,364 |
| 2023 | $2,177 | $89,328 | $4,424 | $84,904 |
| 2022 | $1,974 | $89,968 | $4,424 | $85,544 |
| 2021 | $1,777 | $77,916 | $4,424 | $73,492 |
| 2020 | $1,008 | $48,648 | $4,400 | $44,248 |
| 2019 | $1,010 | $48,648 | $4,400 | $44,248 |
| 2018 | $1,018 | $48,648 | $4,400 | $44,248 |
| 2017 | $986 | $48,648 | $4,400 | $44,248 |
| 2016 | $865 | $42,132 | $4,000 | $38,132 |
| 2015 | $867 | $45,332 | $4,000 | $41,332 |
| 2014 | $955 | $45,332 | $4,000 | $41,332 |
Property History
| Date | Event | Price | Change | Sq Ft Price |
|---|---|---|---|---|
| 03/03/2025 03/03/25 | For Sale | $360,000 | +500.0% | $207 / Sq Ft |
| 06/29/2012 06/29/12 | Sold | $60,000 | 0.0% | $34 / Sq Ft |
| 06/29/2012 06/29/12 | Sold | $60,000 | -7.6% | $34 / Sq Ft |
| 05/30/2012 05/30/12 | Pending | -- | -- | -- |
| 04/05/2012 04/05/12 | Pending | -- | -- | -- |
| 04/02/2012 04/02/12 | For Sale | $64,900 | +8.2% | $37 / Sq Ft |
| 02/20/2012 02/20/12 | For Sale | $60,000 | -- | $34 / Sq Ft |
Purchase History
| Date | Type | Sale Price | Title Company |
|---|---|---|---|
| Warranty Deed | $170,000 | -- | |
| Warranty Deed | $60,000 | -- | |
| Deed | $55,250 | -- | |
| Deed | -- | -- | |
| Deed | -- | -- |
Mortgage History
| Date | Status | Loan Amount | Loan Type |
|---|---|---|---|
| Open | $180,084 | New Conventional | |
| Previous Owner | $64,999 | FHA | |
| Previous Owner | $93,442 | New Conventional |
Similar Homes in Milledgeville, GA
Source: Savannah Multi-List Corporation
MLS Number: CM1024087
APN: 101A-170B
- 110 Degrandis Ln NE
- 448 Oakwood Dr NW
- 2671 N Columbia St
- 2402 River Ridge Rd NE
- 1900 Karen Cir Unit B
- 1905 Karen Cir Unit B
- 1957 Karen Cir Unit A AND B
- 1980 Briarcliff Rd
- 1950 Karen Cir
- 1933 Karen Cir Unit D
- 1933 Karen Cir Unit B
- 1933 Karen Cir Unit A
- 1937 Karen Cir Unit D
- 1937 Karen Cir Unit C
- 1931 Karen Cir
- 110 Waverly Cir
- 250 Legacy Way
- 451 N Columbia St
- 322 N Jefferson St NE
- 101 S Columbia St






