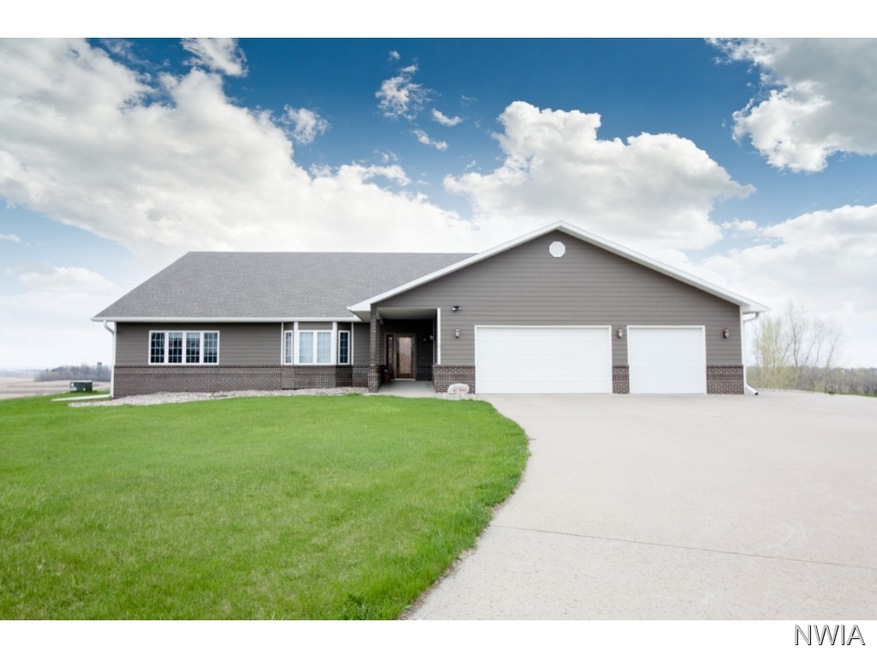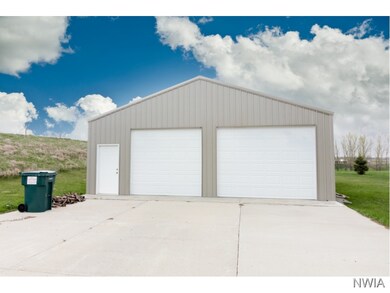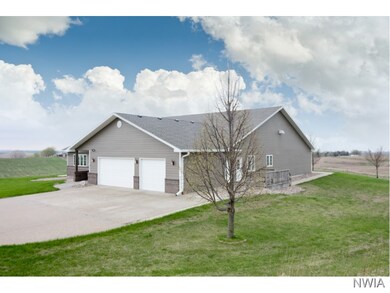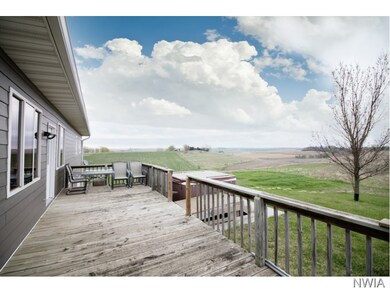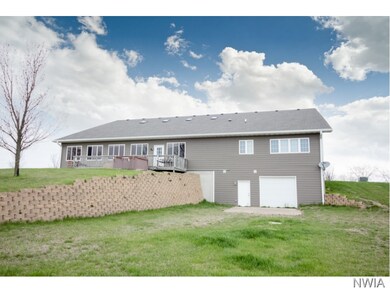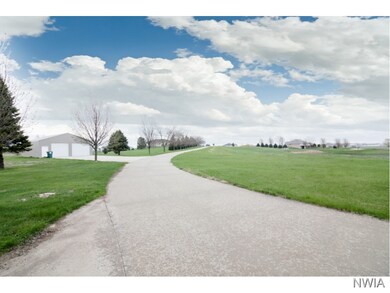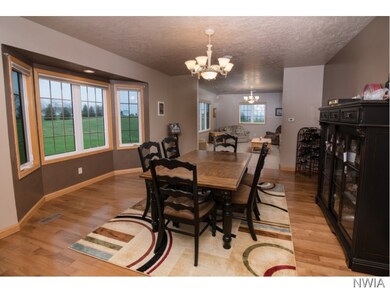
106 Grandy Dr Sioux City, IA 51106
Highlights
- In Ground Pool
- Deck
- Computer Room
- Bronson Elementary School Rated A-
- Ranch Style House
- 5 Car Garage
About This Home
As of November 2018IN TOWN ACREAGE!!!! 8 acres just off Highway 20 on Grandy Ave. Total sq. ft. equals $68 a square foot - WOW! Over 7,000 square feet of living space on both levels along with storage and workshop areas galore. The large indoor pool is attached and is a spectacular space for kids and entertaining. 6 bedrooms and 5 baths. With all the space the house features 4 Geo Thermal heating sources for economic value. 3 car attached garage, plus large 2 stall garage for storage or shop area (electrical service to garage). Hardwood floors, new carpet and paint, new roof and granite throughout. Many more upgrades. The privacy, the land and the house is a must see! Seller has selected United Escrow to close the transaction at no fee to the Buyer.
Home Details
Home Type
- Single Family
Est. Annual Taxes
- $6,935
Year Built
- Built in 2002
Lot Details
- 8 Acre Lot
- Cul-De-Sac
- Landscaped
- Level Lot
- Sprinkler System
Parking
- 5 Car Garage
- Garage Door Opener
- Driveway
Home Design
- Ranch Style House
- Poured Concrete
- Shingle Roof
- Hardboard
Interior Spaces
- Wet Bar
- Gas Fireplace
- French Doors
- Entrance Foyer
- Family Room Downstairs
- Living Room
- Dining Room
- Computer Room
- Bedroom in Basement
- Eat-In Kitchen
- Laundry on main level
Bedrooms and Bathrooms
- 6 Bedrooms
- En-Suite Primary Bedroom
- 5 Bathrooms
Outdoor Features
- In Ground Pool
- Deck
Schools
- Lawton-Bronson Elementary And Middle School
- Lawton-Bronson High School
Utilities
- Central Air
- Well
- Septic System
Listing and Financial Details
- Assessor Parcel Number 884703201008
Ownership History
Purchase Details
Home Financials for this Owner
Home Financials are based on the most recent Mortgage that was taken out on this home.Purchase Details
Home Financials for this Owner
Home Financials are based on the most recent Mortgage that was taken out on this home.Purchase Details
Home Financials for this Owner
Home Financials are based on the most recent Mortgage that was taken out on this home.Purchase Details
Purchase Details
Home Financials for this Owner
Home Financials are based on the most recent Mortgage that was taken out on this home.Similar Homes in Sioux City, IA
Home Values in the Area
Average Home Value in this Area
Purchase History
| Date | Type | Sale Price | Title Company |
|---|---|---|---|
| Warranty Deed | $485,000 | -- | |
| Interfamily Deed Transfer | -- | Southwet Financial Services | |
| Quit Claim Deed | -- | None Available | |
| Special Warranty Deed | -- | None Available | |
| Special Warranty Deed | $265,500 | None Available |
Mortgage History
| Date | Status | Loan Amount | Loan Type |
|---|---|---|---|
| Open | $382,000 | Stand Alone Refi Refinance Of Original Loan | |
| Closed | $453,100 | Purchase Money Mortgage | |
| Previous Owner | $315,000 | Future Advance Clause Open End Mortgage | |
| Previous Owner | $298,500 | Credit Line Revolving | |
| Previous Owner | $225,000 | New Conventional | |
| Previous Owner | $20,149 | New Conventional | |
| Previous Owner | $151,287 | Credit Line Revolving | |
| Previous Owner | $49,940 | New Conventional | |
| Previous Owner | $175,000 | Credit Line Revolving | |
| Previous Owner | $1,292,500 | Unknown |
Property History
| Date | Event | Price | Change | Sq Ft Price |
|---|---|---|---|---|
| 11/16/2018 11/16/18 | Sold | $485,000 | -6.7% | $68 / Sq Ft |
| 10/17/2018 10/17/18 | Pending | -- | -- | -- |
| 08/16/2018 08/16/18 | For Sale | $519,950 | 0.0% | $73 / Sq Ft |
| 08/16/2018 08/16/18 | Price Changed | $519,950 | -1.9% | $73 / Sq Ft |
| 07/17/2018 07/17/18 | Pending | -- | -- | -- |
| 07/16/2018 07/16/18 | For Sale | $529,950 | +9.3% | $75 / Sq Ft |
| 07/13/2018 07/13/18 | Off Market | $485,000 | -- | -- |
| 03/12/2018 03/12/18 | For Sale | $529,950 | 0.0% | $75 / Sq Ft |
| 03/12/2018 03/12/18 | Price Changed | $529,950 | +9.3% | $75 / Sq Ft |
| 03/12/2018 03/12/18 | Off Market | $485,000 | -- | -- |
| 04/10/2017 04/10/17 | For Sale | $599,950 | +126.3% | $84 / Sq Ft |
| 05/29/2012 05/29/12 | Sold | $265,100 | +8.2% | $70 / Sq Ft |
| 04/23/2012 04/23/12 | Pending | -- | -- | -- |
| 04/11/2012 04/11/12 | For Sale | $245,000 | -- | $64 / Sq Ft |
Tax History Compared to Growth
Tax History
| Year | Tax Paid | Tax Assessment Tax Assessment Total Assessment is a certain percentage of the fair market value that is determined by local assessors to be the total taxable value of land and additions on the property. | Land | Improvement |
|---|---|---|---|---|
| 2024 | $7,162 | $696,890 | $63,750 | $633,140 |
| 2023 | $7,038 | $696,890 | $63,750 | $633,140 |
| 2022 | $7,874 | $552,400 | $63,750 | $488,650 |
| 2021 | $7,874 | $552,400 | $63,750 | $488,650 |
| 2020 | $7,456 | $506,650 | $68,210 | $438,440 |
| 2019 | $7,746 | $506,650 | $68,210 | $438,440 |
| 2018 | $6,650 | $501,300 | $62,860 | $438,440 |
| 2017 | $6,650 | $443,360 | $62,860 | $380,500 |
| 2016 | $6,800 | $443,360 | $0 | $0 |
| 2015 | $6,453 | $414,360 | $58,750 | $355,610 |
| 2014 | -- | $414,360 | $58,750 | $355,610 |
Agents Affiliated with this Home
-
Jeff Nelson

Seller's Agent in 2018
Jeff Nelson
United Real Estate Solutions
(712) 490-4130
238 Total Sales
-
Bob Patton

Buyer's Agent in 2018
Bob Patton
United Real Estate Solutions
(712) 490-8734
57 Total Sales
-
P
Seller's Agent in 2012
Pauline Blassl
Coldwell Banker Associated Brokers
Map
Source: Northwest Iowa Regional Board of REALTORS®
MLS Number: 717660
APN: 884703201008
- 2525 Glen Ellen Rd
- 2600 Nicklaus Blvd
- 6479 Mickelson St
- 2640 Nicklaus Blvd
- 6290 Tiger Dr
- 3300 Glen Ellen Rd
- 6713 Windsong Ct
- 6540 Palm Valley Dr
- 6571 Palm Valley Dr
- 2709 Castles Gate Dr
- 1441 170th St
- 6805 Prairie View Ct
- 6701 Windsong Ct
- 6121 Pine View Dr
- 6700 Windsong Ct
- 6104 Pine View Dr
- 6105 Pine View Dr
- 5820 Lorraine Ave
- 5513 Stone Ave
- 2615 S Lyons St
