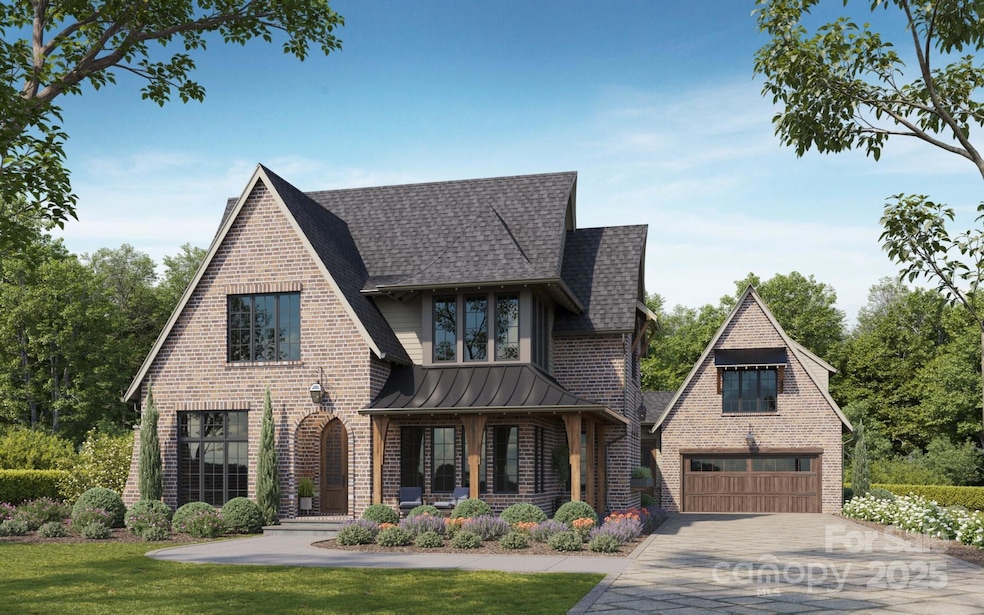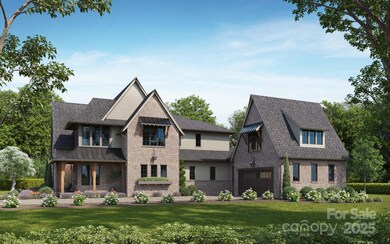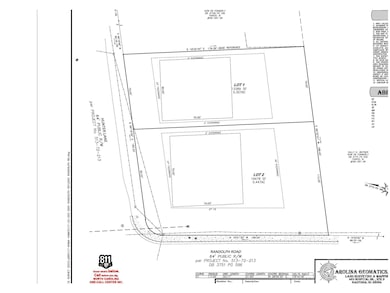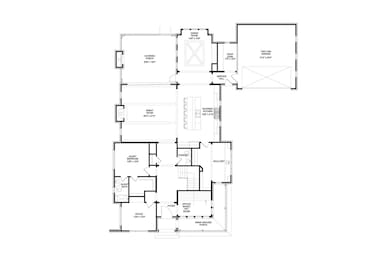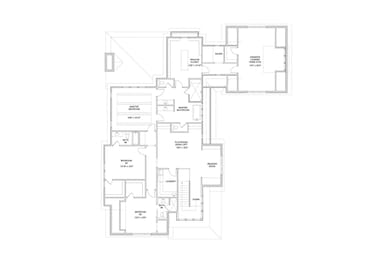106 Hunter Ln Charlotte, NC 28211
Sherwood Forest NeighborhoodEstimated payment $15,357/month
Highlights
- New Construction
- Sauna
- Colonial Architecture
- Myers Park High Rated A
- City View
- Engineered Wood Flooring
About This Home
Want to build your dream home but don’t know where to start? The hard work has been done for you, the large flat lot has been cleared, and the custom plan has been designed in this unique 4100+ sq ft home. Now it’s your turn to come pick your finishes and put your own touches on it, making this your own home! We can also let you know our plans, and you can select just a few important must-haves. We will be breaking ground this spring/summer. Start saving your Pinterest and IG inspirations, and let’s bring your vision to life together!The office is the 5th bedroom, it does also have a closet.
Listing Agent
Roma Real Estate Inc. Brokerage Email: stevekatsaros22@gmail.com License #325147 Listed on: 02/11/2025
Home Details
Home Type
- Single Family
Year Built
- Built in 2025 | New Construction
Lot Details
- Lot Dimensions are 75x179x75x179
- Privacy Fence
- Corner Lot
- Level Lot
- Property is zoned N-1A, N1-A
Parking
- 2 Car Attached Garage
- Front Facing Garage
- Garage Door Opener
- Driveway
Home Design
- Home is estimated to be completed on 5/31/26
- Colonial Architecture
- Brick Exterior Construction
- Advanced Framing
- Spray Foam Insulation
- Hardboard
Interior Spaces
- 2-Story Property
- Wet Bar
- Wired For Data
- Bar Fridge
- Ceiling Fan
- Insulated Windows
- Great Room with Fireplace
- Sauna
- City Views
- Crawl Space
- Pull Down Stairs to Attic
Kitchen
- Gas Oven
- Self-Cleaning Oven
- Indoor Grill
- Gas Cooktop
- Range Hood
- Microwave
- ENERGY STAR Qualified Freezer
- ENERGY STAR Qualified Refrigerator
- Plumbed For Ice Maker
- ENERGY STAR Qualified Dishwasher
- Wine Refrigerator
- Kitchen Island
- Disposal
Flooring
- Engineered Wood
- Tile
Bedrooms and Bathrooms
- Walk-In Closet
Laundry
- ENERGY STAR Qualified Dryer
- Washer and Electric Dryer Hookup
Accessible Home Design
- Bathroom has a 60 inch turning radius
- More Than Two Accessible Exits
Eco-Friendly Details
- ENERGY STAR/CFL/LED Lights
- Fresh Air Ventilation System
Outdoor Features
- Covered Patio or Porch
- Fireplace in Patio
Utilities
- Humidity Control
- Zoned Heating and Cooling System
- Vented Exhaust Fan
- Heat Pump System
- Underground Utilities
- Tankless Water Heater
- Gas Water Heater
- Cable TV Available
Community Details
- Built by Roma Homes LLC
- Cotswold Subdivision
Listing and Financial Details
- Assessor Parcel Number 18506168
Map
Home Values in the Area
Average Home Value in this Area
Property History
| Date | Event | Price | Change | Sq Ft Price |
|---|---|---|---|---|
| 04/21/2025 04/21/25 | Pending | -- | -- | -- |
| 04/21/2025 04/21/25 | Price Changed | $2,427,000 | +7.9% | $500 / Sq Ft |
| 02/11/2025 02/11/25 | For Sale | $2,250,000 | -- | $463 / Sq Ft |
Source: Canopy MLS (Canopy Realtor® Association)
MLS Number: 4158038
- 5303 Shasta Hill Ct
- 431 Wonderwood Dr
- 5031 Gilchrist Rd Unit 1A
- 5035 Gilchrist Rd Unit 1B
- 1118 Crestbrook Dr
- 500 Chillingworth Ln
- 1511 Cavendish Ct
- 321 Sloane Square Way Unit 5
- 3501 Providence Rd
- 2933 Robin Rd
- 3154 Providence Rd Unit 1A
- 3150 Providence Rd Unit 1B
- 4643 Addison Dr
- 4742 Emory Ln
- 2510 Magnolia Blossom Way
- 5510 Sardis Rd
- 1017 Andover Rd
- 121 Glen Oaks Rd
- 571 Lyttleton Dr
- 5622 Timber Ln
