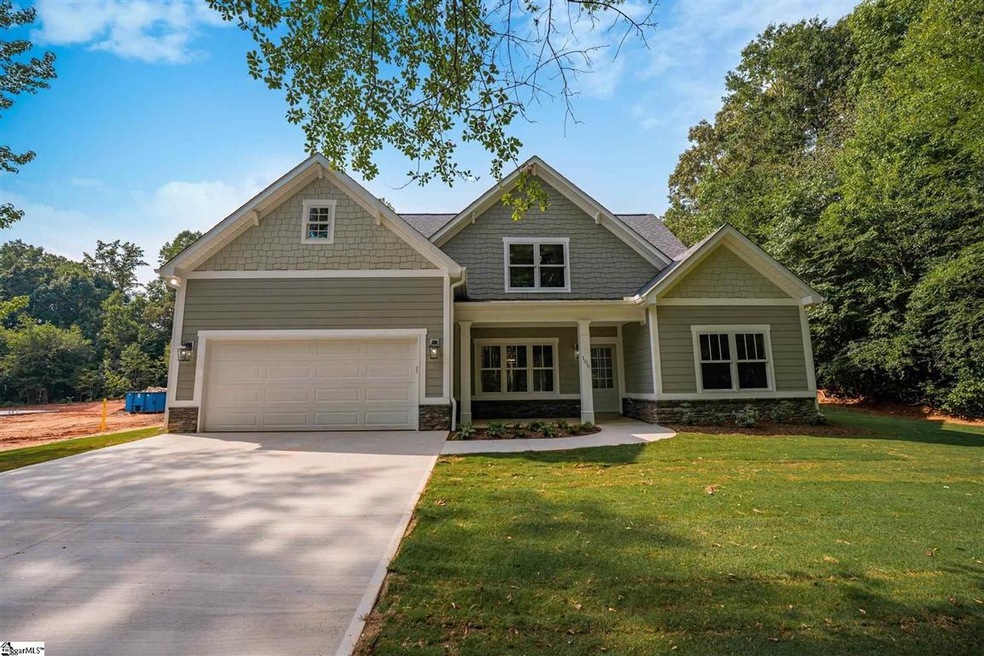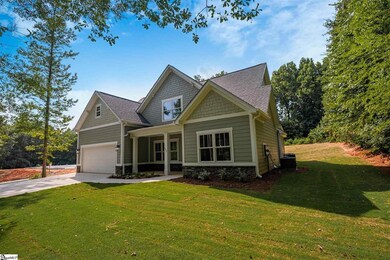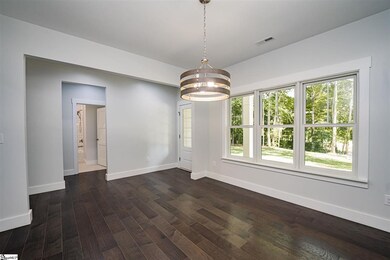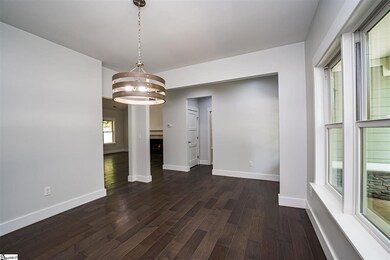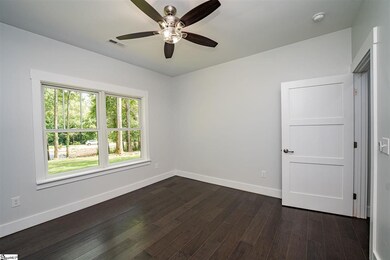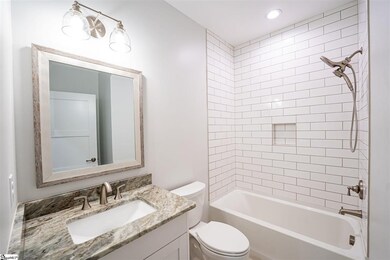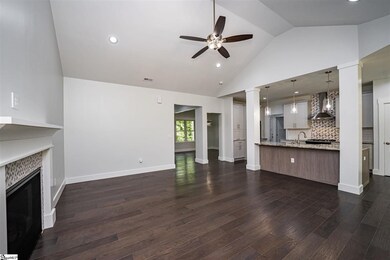
106 Karla Ct Fountain Inn, SC 29644
Highlights
- New Construction
- Traditional Architecture
- Main Floor Primary Bedroom
- 0.76 Acre Lot
- Cathedral Ceiling
- Bonus Room
About This Home
As of August 2021Are you in search of a new build in a wonderful subdivision with a country setting? Just minutes from Simpsonville, Fountain Inn, Gray Court and Laurens this 4 bed / 3 bath could be the perfect family home for you! Walk into a formal dining room that has plenty of space to hold every family holiday. Down the hallway is an open concept living room and kitchen, creating the perfect place to socialize with guests in both areas. The kitchen has a large granite counter with pillars making the kitchen feel luxurious and upscale. The first level has a two bedrooms including the master with a luxury bathtub and shower, as well as a double sink vanity, and two walk-in closets. Walk upstairs to another two bedrooms and one large bonus room that you can turn into a perfect playroom or game room! The spacious bathroom upstairs has a double vanity with a separate shower room that is great for guests or children. The house sits on a great piece of land and has a perfect patio space to throw parties and enjoy the cool summer nights. Don't miss out on this new build that will be perfect for any family. Come check out this beautiful home on Saturday, July 31st from 2-4pm! I'm sure it won't last long!
Last Agent to Sell the Property
Keller Williams DRIVE License #97295 Listed on: 07/30/2021

Home Details
Home Type
- Single Family
Est. Annual Taxes
- $600
Year Built
- Built in 2021 | New Construction
Lot Details
- 0.76 Acre Lot
- Level Lot
Parking
- 2 Car Attached Garage
Home Design
- Traditional Architecture
- Slab Foundation
- Composition Roof
- Stone Exterior Construction
Interior Spaces
- 2,627 Sq Ft Home
- 2,600-2,799 Sq Ft Home
- 2-Story Property
- Smooth Ceilings
- Cathedral Ceiling
- Ceiling Fan
- Gas Log Fireplace
- Living Room
- Breakfast Room
- Dining Room
- Bonus Room
Kitchen
- Free-Standing Gas Range
- <<microwave>>
- Dishwasher
- Granite Countertops
Flooring
- Carpet
- Vinyl
Bedrooms and Bathrooms
- 4 Bedrooms | 2 Main Level Bedrooms
- Primary Bedroom on Main
- Walk-In Closet
- 3 Full Bathrooms
- Dual Vanity Sinks in Primary Bathroom
- Garden Bath
- Separate Shower
Laundry
- Laundry Room
- Laundry on main level
Attic
- Storage In Attic
- Pull Down Stairs to Attic
Outdoor Features
- Patio
Schools
- Fork Shoals Elementary School
- Ralph Chandler Middle School
- Woodmont High School
Utilities
- Heating Available
- Tankless Water Heater
- Septic Tank
Community Details
- Oakmont Subdivision
Listing and Financial Details
- Assessor Parcel Number 0564.04-01-028.00
Ownership History
Purchase Details
Home Financials for this Owner
Home Financials are based on the most recent Mortgage that was taken out on this home.Similar Homes in Fountain Inn, SC
Home Values in the Area
Average Home Value in this Area
Purchase History
| Date | Type | Sale Price | Title Company |
|---|---|---|---|
| Deed | $435,000 | None Available |
Mortgage History
| Date | Status | Loan Amount | Loan Type |
|---|---|---|---|
| Open | $200,000 | New Conventional |
Property History
| Date | Event | Price | Change | Sq Ft Price |
|---|---|---|---|---|
| 07/17/2025 07/17/25 | For Sale | $595,600 | +36.9% | $229 / Sq Ft |
| 08/25/2021 08/25/21 | Sold | $435,000 | +4.8% | $167 / Sq Ft |
| 07/30/2021 07/30/21 | For Sale | $415,000 | -- | $160 / Sq Ft |
Tax History Compared to Growth
Tax History
| Year | Tax Paid | Tax Assessment Tax Assessment Total Assessment is a certain percentage of the fair market value that is determined by local assessors to be the total taxable value of land and additions on the property. | Land | Improvement |
|---|---|---|---|---|
| 2024 | $2,685 | $16,670 | $2,590 | $14,080 |
| 2023 | $2,685 | $16,670 | $2,590 | $14,080 |
| 2022 | $7,591 | $25,000 | $3,890 | $21,110 |
| 2021 | $637 | $2,100 | $2,100 | $0 |
| 2020 | $600 | $1,830 | $1,830 | $0 |
Agents Affiliated with this Home
-
Victor Amadi

Seller's Agent in 2025
Victor Amadi
Producer Realty LLC
(864) 525-0201
2 in this area
140 Total Sales
-
Aubree Lewis

Seller's Agent in 2021
Aubree Lewis
Keller Williams DRIVE
(864) 660-3858
4 in this area
201 Total Sales
-
Cody Nathan

Buyer's Agent in 2021
Cody Nathan
Carolina Moves, LLC
(510) 579-5146
1 in this area
47 Total Sales
Map
Source: Greater Greenville Association of REALTORS®
MLS Number: 1450698
APN: 0564.04-01-028.00
- 208 Quercus Run
- 129 Karla Ct
- 155 Reining Way
- 00 Treaty Point Dr Unit 10
- 0 Craigo Rd Unit Tract A 1561034
- 0 Craigo Rd Unit Tract B 1561033
- 0 Craigo Rd
- 00 Peden Rd
- 472 Knickerbocker Estates Rd
- 0 Hillside Church Rd
- 108 Allison Dr
- 0 Bowater Pass Unit 1563826
- 0 Bowater Pass Unit SPN326619
- 693 Grandwood Blvd
- 220 Wildwood Farms Rd
- 239 Ivy Woods Ct
- 6 Cool Meadow Way
- 325B Hillside Church Rd
- 928 Hillside Church Rd
- 813 Elgon Walk Dr
