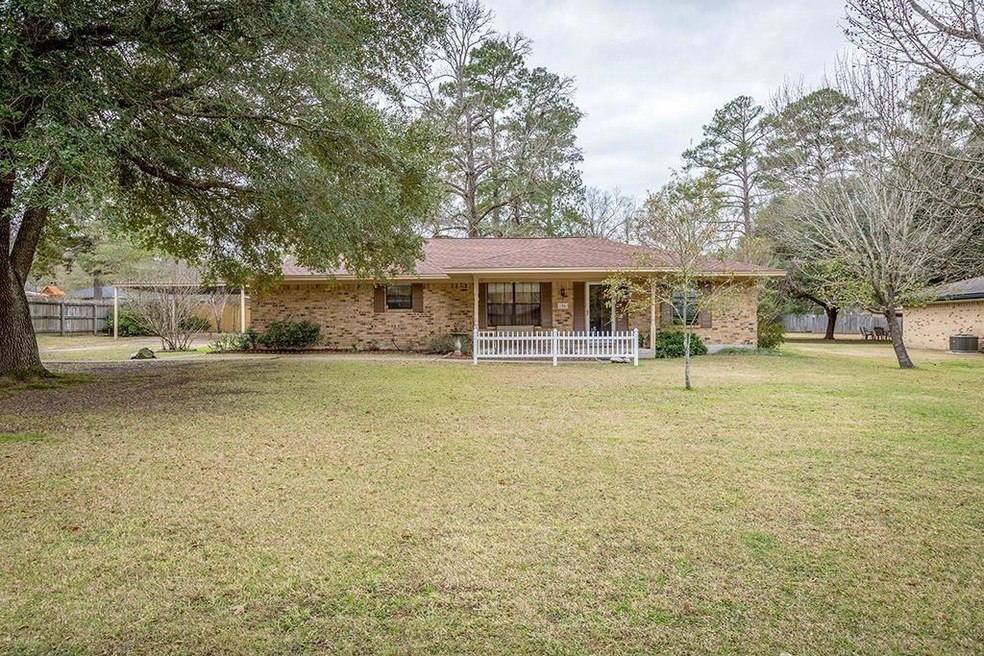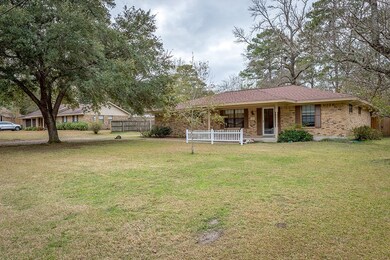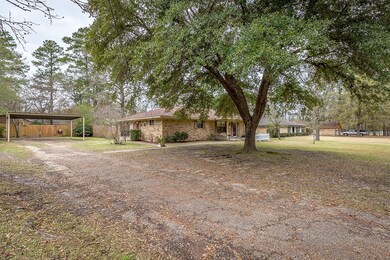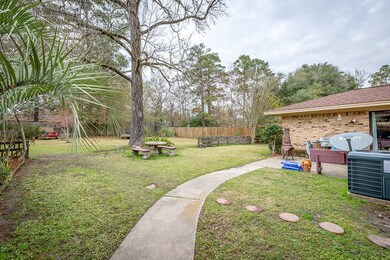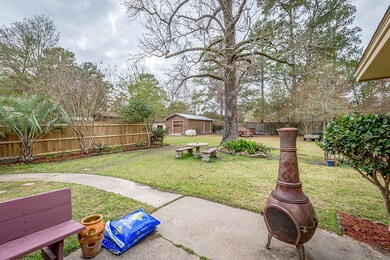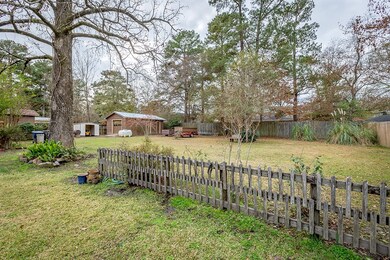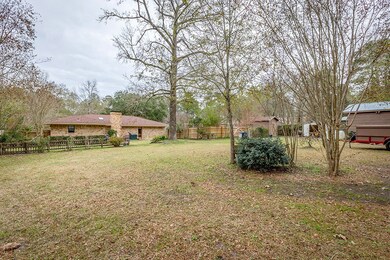106 Karla St Lufkin, TX 75901
Estimated Value: $216,000 - $246,239
4
Beds
2
Baths
2,114
Sq Ft
$111/Sq Ft
Est. Value
Highlights
- Vaulted Ceiling
- No HOA
- Front Porch
- Traditional Architecture
- Separate Outdoor Workshop
- Brick Veneer
About This Home
As of June 2020The living room has vaulted ceiling and skylights makes this a sun-filled area. It also has a office which has a closet and could be used as a 4th bedroom. There is another spare room the seller used as a painting room which has a closet and it could be considered a 5th. Linoleum flooring that resembles wood flooring in some parts of the house.
Home Details
Home Type
- Single Family
Est. Annual Taxes
- $981
Year Built
- Built in 1979
Lot Details
- 0.5 Acre Lot
- Privacy Fence
- Fenced
Home Design
- Traditional Architecture
- Brick Veneer
- Slab Foundation
- Composition Roof
Interior Spaces
- 2,114 Sq Ft Home
- Bookcases
- Vaulted Ceiling
- Ceiling Fan
- Wood Burning Fireplace
- Dishwasher
Flooring
- Carpet
- Tile
Bedrooms and Bathrooms
- 4 Bedrooms
- 2 Full Bathrooms
Parking
- 2 Parking Spaces
- 2 Detached Carport Spaces
- Gravel Driveway
- Open Parking
Outdoor Features
- Patio
- Separate Outdoor Workshop
- Shed
- Outbuilding
- Front Porch
Utilities
- Central Air
Community Details
- No Home Owners Association
- Oak Shadows Subdivision
Create a Home Valuation Report for This Property
The Home Valuation Report is an in-depth analysis detailing your home's value as well as a comparison with similar homes in the area
Home Values in the Area
Average Home Value in this Area
Property History
| Date | Event | Price | List to Sale | Price per Sq Ft |
|---|---|---|---|---|
| 06/30/2020 06/30/20 | Sold | -- | -- | -- |
| 05/30/2020 05/30/20 | Pending | -- | -- | -- |
| 12/13/2019 12/13/19 | For Sale | $199,921 | -- | $95 / Sq Ft |
Source: Lufkin Association of REALTORS®
Tax History Compared to Growth
Tax History
| Year | Tax Paid | Tax Assessment Tax Assessment Total Assessment is a certain percentage of the fair market value that is determined by local assessors to be the total taxable value of land and additions on the property. | Land | Improvement |
|---|---|---|---|---|
| 2025 | $3,804 | $182,050 | $26,800 | $155,250 |
| 2024 | $3,719 | $177,970 | $26,800 | $151,170 |
| 2023 | $3,268 | $177,650 | $26,800 | $150,850 |
| 2022 | $3,405 | $149,490 | $12,700 | $136,790 |
| 2021 | $3,612 | $146,630 | $12,700 | $133,930 |
| 2020 | $3,217 | $130,910 | $12,700 | $118,210 |
| 2019 | $3,404 | $130,960 | $12,700 | $118,260 |
| 2018 | $976 | $126,780 | $12,700 | $114,080 |
| 2017 | $976 | $121,720 | $12,700 | $109,020 |
| 2016 | $2,787 | $116,900 | $12,700 | $104,200 |
| 2015 | -- | $116,900 | $12,700 | $104,200 |
| 2014 | -- | $114,310 | $12,700 | $101,610 |
Source: Public Records
Map
Source: Lufkin Association of REALTORS®
MLS Number: 59543
APN: 25545
Nearby Homes
- 107 Eastwood Place
- 5100 Farm To Market 58
- 2210 Peachtree St
- 5552 S Chestnut St
- 3306 S Chestnut St
- 3106 S Chestnut St
- 1302 Parkman St
- 1808 Fuller Springs Dr
- 110 Copperwood Loop
- 406 Forest Creek Dr
- 247 John James Rd
- 508 Forest Creek Dr
- 2707 S Chestnut St
- 115 Willow Brook Dr
- 106 Oakwood Dr
- R33234 Platt Rd
- 4404 S Chestnut St
- 1198 Sycamore Dr
- 13.29 acres Joyce Ln
- 701 Sandybrook Dr
