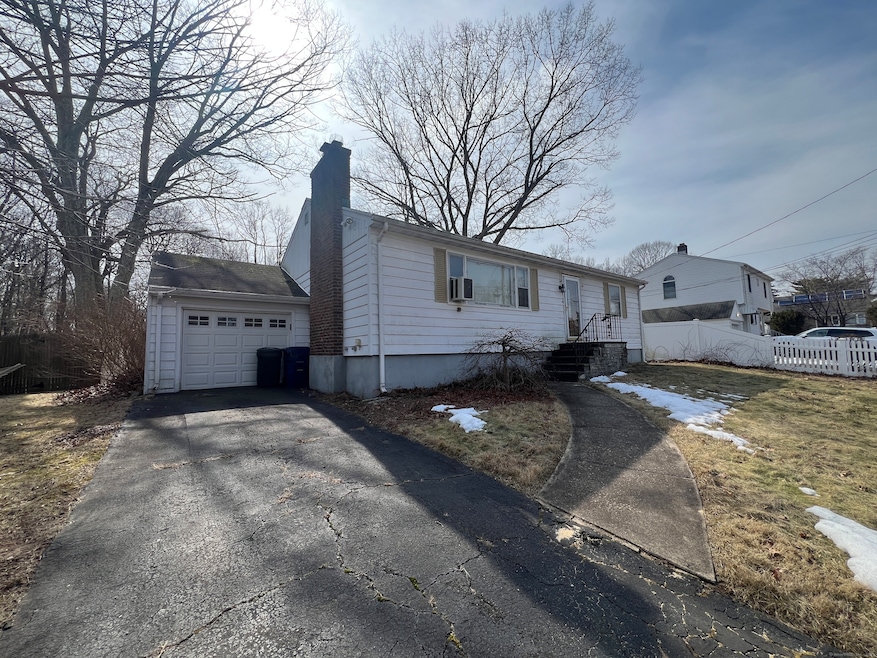
106 Lakeview Ave West Haven, CT 06516
Allingtown NeighborhoodHighlights
- Very Popular Property
- Property is near public transit
- Attic
- Beach Access
- Ranch Style House
- 1 Fireplace
About This Home
As of May 2025Attention investors and home buyers! Nestled in a quiet, tree-lined neighborhood, minutes to UNH, the VA, Notre Dame High School, and easy 10-minute commute to New Haven. This property offers the footprint for someone looking to earn some sweat equity! As you enter, a nice sized living room with wood burning brick fireplace, a formal dining area, and a nice sized kitchen with space for a breakfast nook. Down the hall, two nice sized bedrooms and full bathroom. There is a full basement, the perfect space for storage or to finish and double your living square footage! Other notable features, a 1 car garage and a leveled, two-tiered backyard perfect for entertaining. Easy access to Rout 1, major highways and only 15 minutes to beautiful West Haven beaches. Don't miss out on this great opportunity to get your foot into the great town of West Haven!
Last Agent to Sell the Property
Coldwell Banker Realty License #RES.0323872 Listed on: 03/05/2025

Home Details
Home Type
- Single Family
Est. Annual Taxes
- $5,347
Year Built
- Built in 1950
Lot Details
- 8,276 Sq Ft Lot
- Level Lot
- Property is zoned R2
Home Design
- Ranch Style House
- Concrete Foundation
- Block Foundation
- Frame Construction
- Asphalt Shingled Roof
- Aluminum Siding
Interior Spaces
- 1,040 Sq Ft Home
- Ceiling Fan
- 1 Fireplace
- Concrete Flooring
- Pull Down Stairs to Attic
- Electric Range
Bedrooms and Bathrooms
- 2 Bedrooms
- 1 Full Bathroom
Laundry
- Dryer
- Washer
Unfinished Basement
- Basement Fills Entire Space Under The House
- Sump Pump
- Laundry in Basement
- Basement Storage
Parking
- 1 Car Garage
- Private Driveway
Outdoor Features
- Beach Access
Location
- Property is near public transit
- Property is near shops
Utilities
- Hot Water Heating System
- Heating System Uses Oil
- Hot Water Circulator
- Oil Water Heater
- Fuel Tank Located in Basement
Community Details
- Public Transportation
Listing and Financial Details
- Assessor Parcel Number 1433700
Ownership History
Purchase Details
Home Financials for this Owner
Home Financials are based on the most recent Mortgage that was taken out on this home.Purchase Details
Home Financials for this Owner
Home Financials are based on the most recent Mortgage that was taken out on this home.Similar Homes in West Haven, CT
Home Values in the Area
Average Home Value in this Area
Purchase History
| Date | Type | Sale Price | Title Company |
|---|---|---|---|
| Guardian Deed | $251,000 | None Available | |
| Guardian Deed | $251,000 | None Available | |
| Executors Deed | $73,700 | -- | |
| Executors Deed | $73,700 | -- |
Mortgage History
| Date | Status | Loan Amount | Loan Type |
|---|---|---|---|
| Open | $15,000 | Unknown | |
| Open | $99,100 | No Value Available | |
| Closed | $73,700 | Purchase Money Mortgage |
Property History
| Date | Event | Price | Change | Sq Ft Price |
|---|---|---|---|---|
| 07/18/2025 07/18/25 | For Sale | $370,000 | +47.4% | $356 / Sq Ft |
| 05/06/2025 05/06/25 | Sold | $251,000 | -7.0% | $241 / Sq Ft |
| 03/14/2025 03/14/25 | Pending | -- | -- | -- |
| 03/07/2025 03/07/25 | For Sale | $269,900 | -- | $260 / Sq Ft |
Tax History Compared to Growth
Tax History
| Year | Tax Paid | Tax Assessment Tax Assessment Total Assessment is a certain percentage of the fair market value that is determined by local assessors to be the total taxable value of land and additions on the property. | Land | Improvement |
|---|---|---|---|---|
| 2024 | $5,347 | $111,650 | $51,870 | $59,780 |
| 2023 | $5,183 | $111,650 | $51,870 | $59,780 |
| 2022 | $5,092 | $111,650 | $51,870 | $59,780 |
| 2021 | $5,093 | $111,650 | $51,870 | $59,780 |
| 2020 | $5,263 | $102,200 | $47,670 | $54,530 |
| 2019 | $5,182 | $102,200 | $47,670 | $54,530 |
| 2018 | $5,041 | $102,200 | $47,670 | $54,530 |
| 2017 | $4,883 | $102,200 | $47,670 | $54,530 |
| 2016 | $4,735 | $102,200 | $47,670 | $54,530 |
| 2015 | $4,534 | $111,440 | $51,240 | $60,200 |
| 2014 | $4,444 | $111,440 | $51,240 | $60,200 |
Agents Affiliated with this Home
-
Vincenzo Suppa
V
Seller's Agent in 2025
Vincenzo Suppa
Coldwell Banker
(203) 239-2553
-
Wayne Hugendubel

Seller's Agent in 2025
Wayne Hugendubel
Coldwell Banker Realty
(203) 605-2946
16 in this area
175 Total Sales
-
Lauren Freedman

Buyer's Agent in 2025
Lauren Freedman
Coldwell Banker Realty
(203) 889-8336
11 in this area
804 Total Sales
Map
Source: SmartMLS
MLS Number: 24078168
APN: WHAV-000068-000132
- 50 Morris Ave
- 16 Hillside St
- 60 Plainfield Ave Unit 14
- 0 Burwell Rd
- 11 Priscilla Rd
- 32 Cullen Ave
- 148 Burwell Rd
- 0 Burwell & Woodfield Rd Unit 24051262
- 18 Oak Rd
- 24 N Forest Cir
- 205 Lee St
- 690 Forest Rd Unit 394
- 690 Forest Rd Unit 442
- 92 Yates St
- 175 Rockdale Rd
- 167 Gilbert St
- 71 Forest Rd
- 21 Orange Terrace
- 29 Bristol St
- 30 Cleveland Rd
