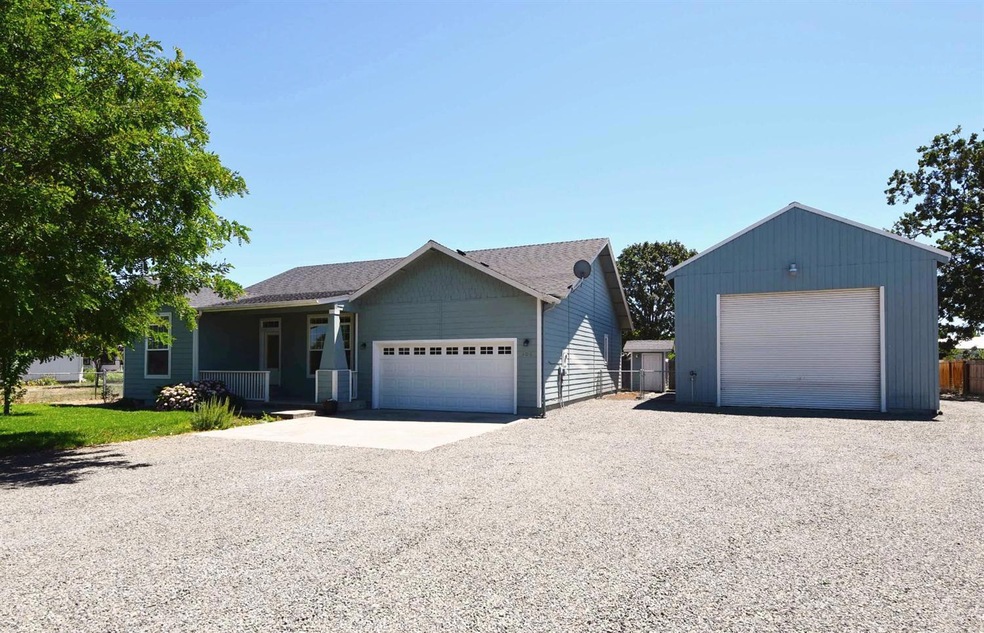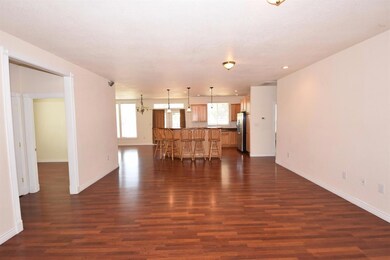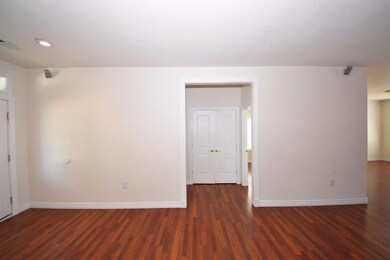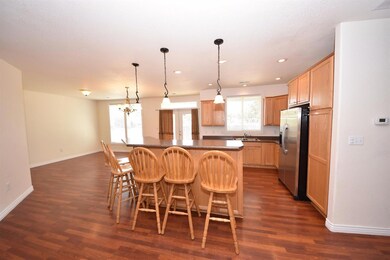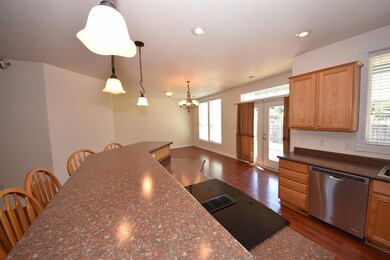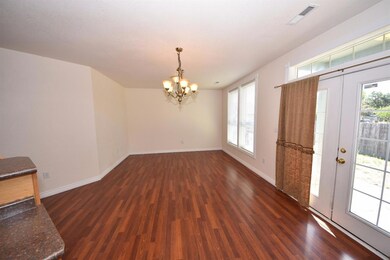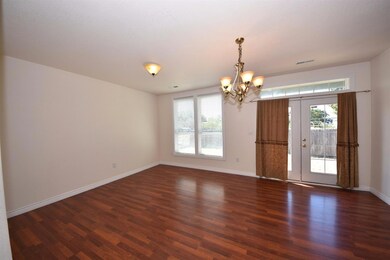
106 Laurelhurst St Central Point, OR 97502
Highlights
- RV Access or Parking
- Vaulted Ceiling
- <<bathWSpaHydroMassageTubToken>>
- Territorial View
- Ranch Style House
- No HOA
About This Home
As of September 2020Beautiful Home with 2 car garage & Detached 24x40 SHOP! This Single level home offers a Open Split floor plan. Entry: Front Door/Transom. 9 ft ceilings. Gorgeous wood lam flooring throughout. The Nicely arranged Kitchen offers an Island with counter eating, down draft range, pendant lights, recessed lighting, Pantry, stainless appliances. The Kitchen is open to both the Spacious Living room w/ wired Speakers and Over Sized Dining room w/transom French doors. Upgraded doors, Trim(doors/windows- fluted), baseboards, 2' Blinds. The Separated Master bedroom has a high raised vaulted ceiling and recessed lighting. Master bathroom with double sinks, jetted tub, shower and walk-in Closet. The detached Shop is on a concrete slab, open truss, skylight ridge, Half bath. RV area w/clean out. Rural Property on City Sewer. 2005 Well log shows 20 GPM. This well built Home & Shop are a Hard to Find property at this price!
Last Agent to Sell the Property
Mark Akkette
RE/MAX Integrity License #980300111 Listed on: 06/23/2016
Home Details
Home Type
- Single Family
Est. Annual Taxes
- $2,517
Year Built
- Built in 2005
Lot Details
- 0.26 Acre Lot
- Fenced
- Level Lot
- Property is zoned UR-1, UR-1
Parking
- 2 Car Garage
- RV Access or Parking
Home Design
- Ranch Style House
- Frame Construction
- Composition Roof
- Concrete Perimeter Foundation
Interior Spaces
- 1,683 Sq Ft Home
- Vaulted Ceiling
- Double Pane Windows
- Territorial Views
Kitchen
- <<OvenToken>>
- Range<<rangeHoodToken>>
- Dishwasher
- Kitchen Island
- Disposal
Flooring
- Laminate
- Vinyl
Bedrooms and Bathrooms
- 3 Bedrooms
- Walk-In Closet
- 2 Full Bathrooms
- <<bathWSpaHydroMassageTubToken>>
Home Security
- Carbon Monoxide Detectors
- Fire and Smoke Detector
Outdoor Features
- Separate Outdoor Workshop
Schools
- Jewett Elementary School
- Scenic Middle School
Utilities
- Cooling Available
- Forced Air Heating System
- Heat Pump System
- Well
- Water Heater
Community Details
- No Home Owners Association
Listing and Financial Details
- Assessor Parcel Number 10888252
Ownership History
Purchase Details
Home Financials for this Owner
Home Financials are based on the most recent Mortgage that was taken out on this home.Purchase Details
Home Financials for this Owner
Home Financials are based on the most recent Mortgage that was taken out on this home.Purchase Details
Home Financials for this Owner
Home Financials are based on the most recent Mortgage that was taken out on this home.Purchase Details
Home Financials for this Owner
Home Financials are based on the most recent Mortgage that was taken out on this home.Similar Homes in Central Point, OR
Home Values in the Area
Average Home Value in this Area
Purchase History
| Date | Type | Sale Price | Title Company |
|---|---|---|---|
| Warranty Deed | $405,000 | Ticor Title Company Of Or | |
| Warranty Deed | $298,500 | First American | |
| Interfamily Deed Transfer | -- | None Available | |
| Warranty Deed | $70,000 | Amerititle |
Mortgage History
| Date | Status | Loan Amount | Loan Type |
|---|---|---|---|
| Open | $235,000 | New Conventional | |
| Previous Owner | $268,650 | New Conventional | |
| Previous Owner | $27,000 | Credit Line Revolving | |
| Previous Owner | $247,000 | Unknown | |
| Previous Owner | $238,500 | Fannie Mae Freddie Mac |
Property History
| Date | Event | Price | Change | Sq Ft Price |
|---|---|---|---|---|
| 09/30/2020 09/30/20 | Sold | $405,000 | +1.5% | $241 / Sq Ft |
| 09/30/2020 09/30/20 | Pending | -- | -- | -- |
| 09/30/2020 09/30/20 | For Sale | $399,000 | +33.7% | $237 / Sq Ft |
| 09/14/2016 09/14/16 | Sold | $298,500 | -0.5% | $177 / Sq Ft |
| 07/29/2016 07/29/16 | Pending | -- | -- | -- |
| 05/19/2016 05/19/16 | For Sale | $299,900 | -- | $178 / Sq Ft |
Tax History Compared to Growth
Tax History
| Year | Tax Paid | Tax Assessment Tax Assessment Total Assessment is a certain percentage of the fair market value that is determined by local assessors to be the total taxable value of land and additions on the property. | Land | Improvement |
|---|---|---|---|---|
| 2025 | $3,297 | $268,370 | $94,240 | $174,130 |
| 2024 | $3,297 | $260,560 | $126,550 | $134,010 |
| 2023 | $3,188 | $252,980 | $122,860 | $130,120 |
| 2022 | $3,120 | $252,980 | $122,860 | $130,120 |
| 2021 | $3,031 | $245,620 | $119,270 | $126,350 |
| 2020 | $2,943 | $238,470 | $115,790 | $122,680 |
| 2019 | $2,875 | $224,790 | $109,140 | $115,650 |
| 2018 | $2,786 | $218,250 | $105,960 | $112,290 |
| 2017 | $2,720 | $218,250 | $105,960 | $112,290 |
| 2016 | $2,640 | $205,730 | $99,890 | $105,840 |
| 2015 | $2,518 | $205,730 | $99,890 | $105,840 |
| 2014 | $2,457 | $193,930 | $94,150 | $99,780 |
Agents Affiliated with this Home
-
Adam Rutledge

Seller's Agent in 2020
Adam Rutledge
eXp Realty, LLC
(541) 890-4876
593 Total Sales
-
B
Buyer Co-Listing Agent in 2020
Benjamin Kinney
-
M
Seller's Agent in 2016
Mark Akkette
RE/MAX
-
Logan Odom
L
Buyer Co-Listing Agent in 2016
Logan Odom
John L. Scott Medford
(541) 646-4288
82 Total Sales
Map
Source: Oregon Datashare
MLS Number: 102965513
APN: 10888252
- 622 Raven Rd
- 6850 Downing Rd Unit 65
- 6850 Downing Rd Unit SPC 73
- 6131 Oregon 62
- 225 Wilson Rd
- 698 Wilson Rd
- 6348 Crater Lake Hwy
- 2338 Rabun Way
- 2023 Jeremy St
- 5073 Peace Ln
- 2312 Gramercy Dr
- 9889 SE Pavati Dr
- 9697 SE Pavati Dr
- 9868 SE Pavati Dr
- 9674 SE Pavati Dr
- 10098 SE Pavati Dr
- 10068 SE Pavati Dr
- 1641 Gibbon Rd
- 5117 Gebhard Rd
- 2364 Fowler Ln
