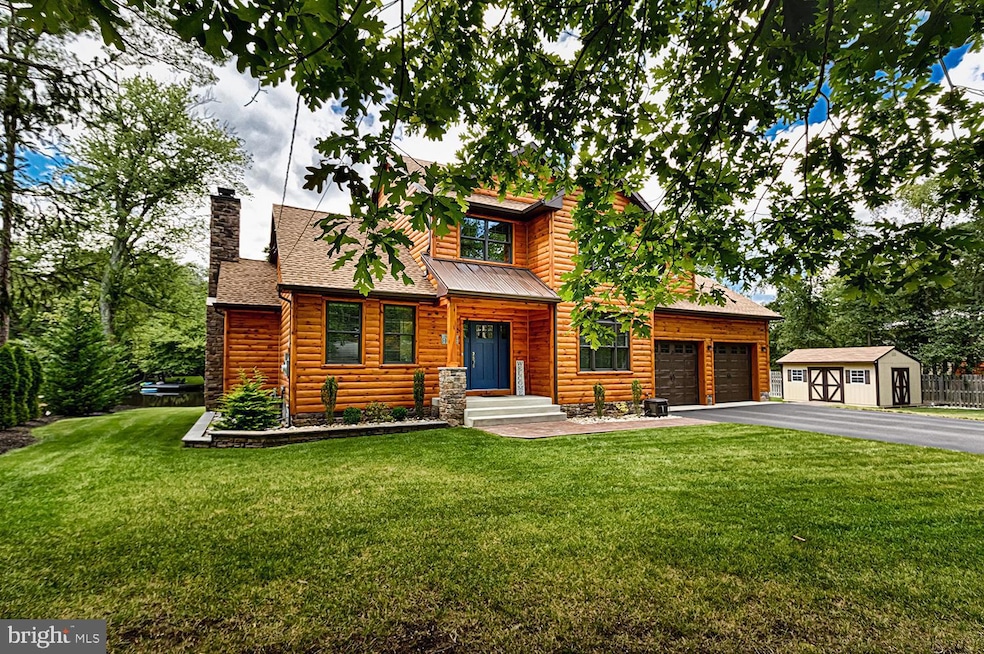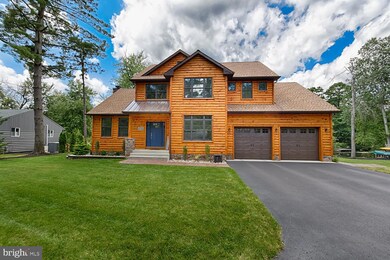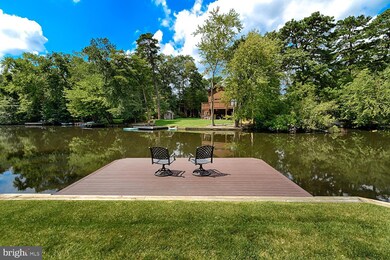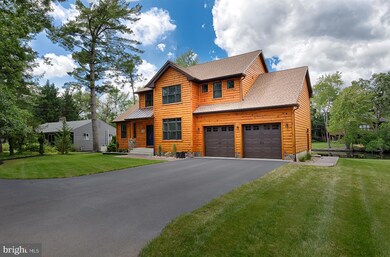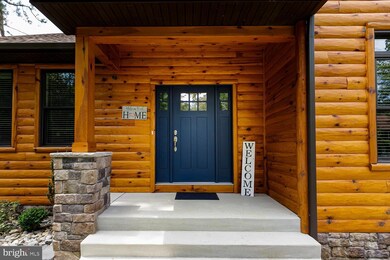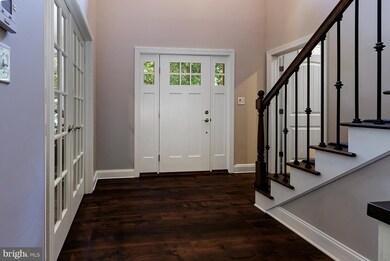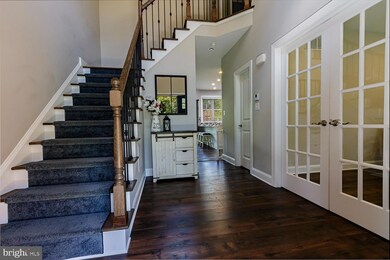
106 Mohawk Trail Medford, NJ 08055
Medford Lakes NeighborhoodHighlights
- 60 Feet of Waterfront
- Beach
- New Construction
- Shawnee High School Rated A-
- Pier or Dock
- Gourmet Kitchen
About This Home
As of October 2023Lakefront New Construction!!! This is something you do not find everyday in Medford Lakes. This home was built in 2020, so nothing is over 3 years of age. Situated in the heart of town on Kawesea Lake, meaning Lake of the Partridge, with new bulkhead and maintenance free composite dock. The home is make up of a half log exterior with natural stain and beautiful lush grounds. Set back from the road with a double wide paved driveway and 2 car garage, providing plenty of off street parking. Stamped concrete walkways around the home lead to the backyard deck and the front yard porch. A tin roof covered from porch opens to the two story foyer that leads to all the homes living areas. Premium vinyl flooring throughout the home make clean up a breeze, especially if you have some 4 legged friends. French doors open to the main floor office overlooking the front yard. The kitchen, dining and family rooms are an open floor plan with walls of windows viewing the water. The bright and light kitchen has granite countertops, glass tiled backsplash, a Maytag stainless steel appliance package, gas cooking, walk in pantry, and lots and lots of cabinetry, even lighted glass front cabinets to show of your fine china. The peninsula breakfast bar also houses the corner sink with lakefront scenery. The dining room has a door to the deck and opens to the family room. The family room has a vaulted beamed ceiling with stone gas burning fireplace. Off of the kitchen is the large laundry/mud room with access to the back yard and access to the garage. Bedroom 4 is on the main level as well as a powder room, which could be turned into a full bath with the kitchen pantry, if so needed. A turned staircase and balcony overlooking the foyer, leads the the upper level with 3 bedrooms and 2 full baths. The main bedroom suite has 2 walk in closets, a dressing area and full bath. The full bath has double sinks and an oversized walk in shower. The other two bedrooms have ample closet space and share the full bath with double vanity and tub/shower combo. Yes, this house is amazing, but the exterior is where you will be all summer long. A large composite decks overlooks the yard and water. There is also a brand new outdoor shower with hot and cold water, perfect for rinsing off after a dip in the lake. This home has gas heat, 2 zone forced air, central air, pull down attic stairs, public sewer, and a storage shed. Your staycation destination - 106 Mohawk Trail! Live high on the log all year long!
Last Agent to Sell the Property
Compass New Jersey, LLC - Moorestown Listed on: 08/19/2023

Home Details
Home Type
- Single Family
Est. Annual Taxes
- $14,261
Year Built
- Built in 2020 | New Construction
Lot Details
- 0.3 Acre Lot
- 60 Feet of Waterfront
- Back, Front, and Side Yard
- Property is in excellent condition
- Property is zoned LR
HOA Fees
- $35 Monthly HOA Fees
Parking
- 2 Car Direct Access Garage
- 4 Driveway Spaces
- Oversized Parking
- Front Facing Garage
- Garage Door Opener
Home Design
- Cabin
- Wood Siding
- Log Siding
Interior Spaces
- 2,062 Sq Ft Home
- Property has 2 Levels
- Open Floorplan
- Beamed Ceilings
- Ceiling Fan
- Recessed Lighting
- Wood Burning Fireplace
- Stone Fireplace
- Fireplace Mantel
- Window Treatments
- Entrance Foyer
- Family Room Off Kitchen
- Dining Room
- Den
- Lake Views
- Crawl Space
- Attic
Kitchen
- Gourmet Kitchen
- Gas Oven or Range
- <<builtInMicrowave>>
- Dishwasher
- Stainless Steel Appliances
- Upgraded Countertops
Bedrooms and Bathrooms
- En-Suite Primary Bedroom
- En-Suite Bathroom
- Walk-In Closet
- <<tubWithShowerToken>>
- Walk-in Shower
Laundry
- Laundry Room
- Dryer
- Washer
Eco-Friendly Details
- Energy-Efficient Appliances
- Energy-Efficient Windows
Outdoor Features
- Water Access
- Property is near a lake
- Bulkhead
- Lake Privileges
- Deck
- Exterior Lighting
- Shed
- Porch
Schools
- Nokomis Elementary School
- Neeta Middle School
- Shawnee High School
Utilities
- Forced Air Zoned Heating and Cooling System
- Programmable Thermostat
- Well
- Natural Gas Water Heater
Listing and Financial Details
- Tax Lot 00739 01
- Assessor Parcel Number 21-30019-00739 01
Community Details
Overview
- Association fees include common area maintenance
- $200 Other One-Time Fees
- Medford Lakes Colony HOA
- Community Lake
Amenities
- Community Center
Recreation
- Pier or Dock
- Beach
- Tennis Courts
- Baseball Field
- Soccer Field
- Community Basketball Court
- Volleyball Courts
- Community Playground
Ownership History
Purchase Details
Home Financials for this Owner
Home Financials are based on the most recent Mortgage that was taken out on this home.Purchase Details
Home Financials for this Owner
Home Financials are based on the most recent Mortgage that was taken out on this home.Purchase Details
Purchase Details
Purchase Details
Similar Homes in Medford, NJ
Home Values in the Area
Average Home Value in this Area
Purchase History
| Date | Type | Sale Price | Title Company |
|---|---|---|---|
| Deed | $950,000 | Foundation Title | |
| Interfamily Deed Transfer | -- | None Available | |
| Deed | $225,125 | Tri County Title Services Ll | |
| Sheriffs Deed | -- | None Available | |
| Bargain Sale Deed | $183,000 | -- |
Mortgage History
| Date | Status | Loan Amount | Loan Type |
|---|---|---|---|
| Open | $100,000 | Credit Line Revolving | |
| Open | $450,000 | Construction | |
| Previous Owner | $300,000 | Credit Line Revolving | |
| Previous Owner | $148,900 | New Conventional | |
| Previous Owner | $300,000 | Credit Line Revolving | |
| Previous Owner | $450,000 | Construction | |
| Previous Owner | $50,000 | Commercial | |
| Previous Owner | $35,000 | Unknown | |
| Previous Owner | $52,242 | Unknown | |
| Previous Owner | $370,000 | Stand Alone First | |
| Previous Owner | $292,579 | Unknown | |
| Previous Owner | $36,048 | Unknown | |
| Previous Owner | $25,000 | Credit Line Revolving | |
| Previous Owner | $225,000 | Stand Alone First |
Property History
| Date | Event | Price | Change | Sq Ft Price |
|---|---|---|---|---|
| 10/27/2023 10/27/23 | Sold | $950,000 | -3.6% | $461 / Sq Ft |
| 09/01/2023 09/01/23 | Pending | -- | -- | -- |
| 08/19/2023 08/19/23 | For Sale | $985,000 | +361.4% | $478 / Sq Ft |
| 10/26/2018 10/26/18 | Sold | $213,500 | +12.4% | $151 / Sq Ft |
| 10/17/2018 10/17/18 | Price Changed | $189,900 | 0.0% | $134 / Sq Ft |
| 08/31/2018 08/31/18 | Price Changed | $189,900 | 0.0% | $134 / Sq Ft |
| 08/02/2018 08/02/18 | Pending | -- | -- | -- |
| 07/16/2018 07/16/18 | For Sale | $189,900 | -- | $134 / Sq Ft |
Tax History Compared to Growth
Tax History
| Year | Tax Paid | Tax Assessment Tax Assessment Total Assessment is a certain percentage of the fair market value that is determined by local assessors to be the total taxable value of land and additions on the property. | Land | Improvement |
|---|---|---|---|---|
| 2024 | $14,578 | $405,500 | $154,500 | $251,000 |
| 2023 | $14,578 | $405,500 | $154,500 | $251,000 |
| 2022 | $14,261 | $405,500 | $154,500 | $251,000 |
| 2021 | $13,884 | $405,500 | $154,500 | $251,000 |
| 2020 | $5,245 | $157,500 | $154,500 | $3,000 |
| 2019 | $9,397 | $282,700 | $154,500 | $128,200 |
| 2018 | $8,760 | $282,700 | $154,500 | $128,200 |
| 2017 | $8,733 | $282,700 | $154,500 | $128,200 |
| 2016 | $8,529 | $282,700 | $154,500 | $128,200 |
| 2015 | $8,475 | $282,700 | $154,500 | $128,200 |
| 2014 | $8,277 | $282,700 | $154,500 | $128,200 |
Agents Affiliated with this Home
-
Valerie Bertsch

Seller's Agent in 2023
Valerie Bertsch
Compass New Jersey, LLC - Moorestown
(609) 410-1763
37 in this area
211 Total Sales
-
Jeffrey Amsden

Buyer's Agent in 2023
Jeffrey Amsden
EXP Realty, LLC
(609) 634-8853
2 in this area
120 Total Sales
-
Thomas Piecara

Seller's Agent in 2018
Thomas Piecara
Cape Resorts Realty Group
(609) 923-3438
35 Total Sales
Map
Source: Bright MLS
MLS Number: NJBL2051764
APN: 21-30019-0000-00739
- 109 Mohawk Trail
- 26 Big Look Trail
- 5 Big Look Trail
- 173 Stokes Rd
- 138 Stokes Rd
- 133 Stokes Rd
- 183 Nahma Trail
- 23 Lenape Trail
- 110 Nantucket Trail
- 143 Atsion Rd
- 56 Decotah Trail
- 37 Osage Trail
- 0 Tuckerton and Atsion Rd
- 8 Stonehenge Dr
- 27 Shinnecock Trail
- 3 Gristmill Ct
- 18 Tomahawk Ct
- 286 Chippewa Trail
- 1 Corsham Dr
- 0 Jackson Rd Unit NJBL2085060
