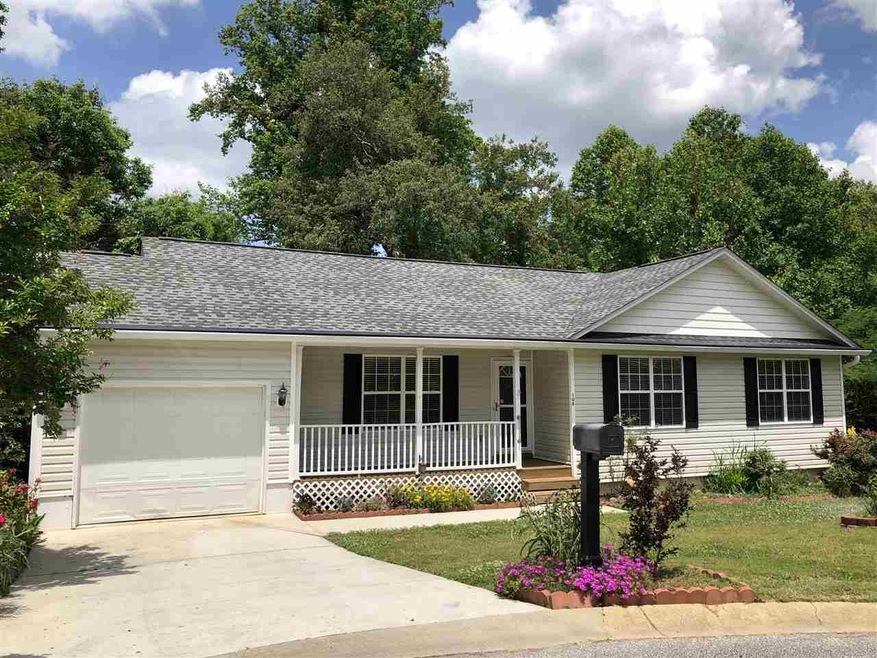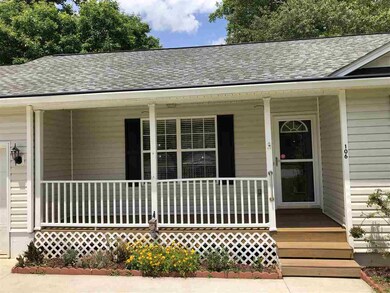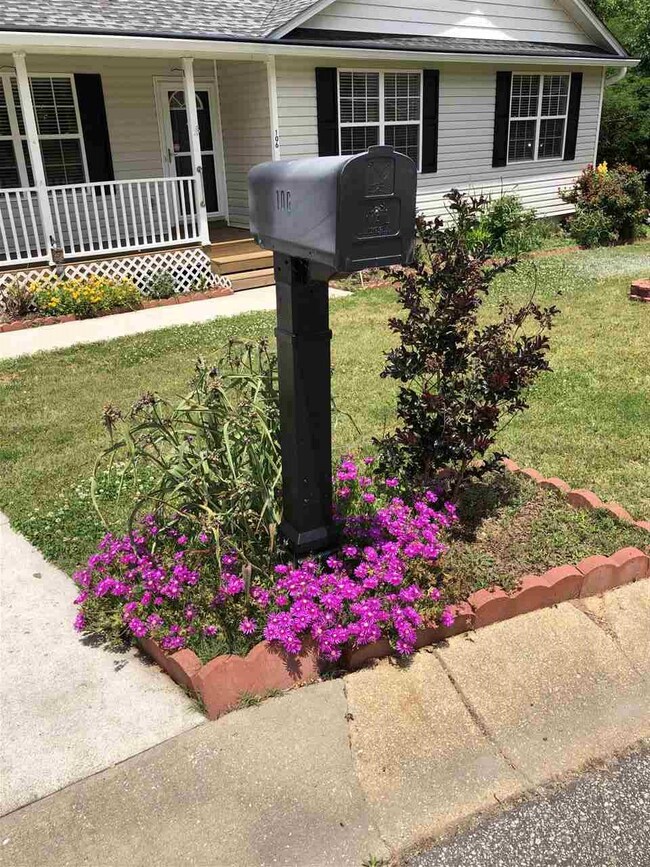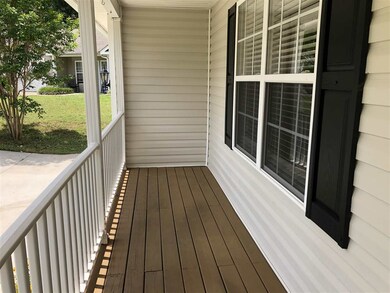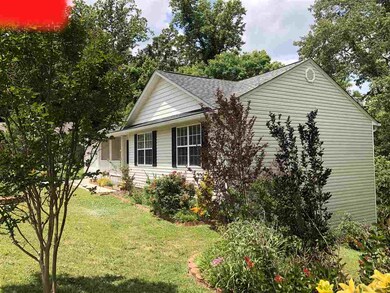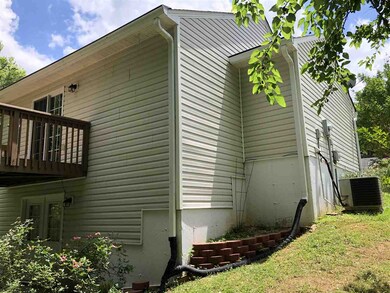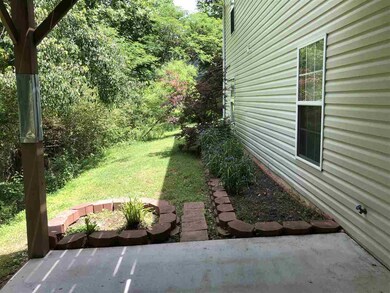
Highlights
- Open Floorplan
- Cathedral Ceiling
- Front Porch
- Deck
- Cul-De-Sac
- Walk-In Closet
About This Home
As of June 2020Move in ready ranch home with full walk out basement! Three bedroom, two bath home with all bedrooms on main level. Walk out onto the back deck and hear the babbling brook and grill out ! This lovely home has great landscaping and inside has laminate flooring in main living room, down the hallway and one bedroom. Master and second bedroom have carpet. Home has been freshly painted and very clean. The vaulted living/dining area is open and feels very spacious. The full basement could easily be finished for great flex area. The entire rear of the basement has windows and double door which accesses another patio. This home is very close to all amenities and schools. Call for an appointment today to see this fantastic opportunity today.
Last Buyer's Agent
Non-MLS Member
NON MEMBER
Home Details
Home Type
- Single Family
Est. Annual Taxes
- $1,229
Year Built
- Built in 2007
Lot Details
- 8,712 Sq Ft Lot
- Cul-De-Sac
- Steep Slope
- Few Trees
Home Design
- Composition Shingle Roof
- Vinyl Siding
- Vinyl Trim
Interior Spaces
- 1,269 Sq Ft Home
- 1-Story Property
- Open Floorplan
- Cathedral Ceiling
- Insulated Windows
- Tilt-In Windows
- Unfinished Basement
- Walk-Out Basement
- Fire and Smoke Detector
Kitchen
- Free-Standing Range
- Dishwasher
- Laminate Countertops
Flooring
- Carpet
- Laminate
- Vinyl
Bedrooms and Bathrooms
- 3 Main Level Bedrooms
- Walk-In Closet
- 2 Full Bathrooms
- <<tubWithShowerToken>>
Laundry
- Dryer
- Washer
Parking
- 1 Car Garage
- Parking Storage or Cabinetry
- Garage Door Opener
- Driveway
Outdoor Features
- Deck
- Patio
- Front Porch
Schools
- Crestview Elementary School
- Greer Middle School
- Greer High School
Utilities
- Forced Air Heating and Cooling System
- Underground Utilities
- Electric Water Heater
- Municipal Trash
- Cable TV Available
Community Details
- Forest Creek Subdivision
Ownership History
Purchase Details
Home Financials for this Owner
Home Financials are based on the most recent Mortgage that was taken out on this home.Purchase Details
Purchase Details
Home Financials for this Owner
Home Financials are based on the most recent Mortgage that was taken out on this home.Purchase Details
Home Financials for this Owner
Home Financials are based on the most recent Mortgage that was taken out on this home.Purchase Details
Purchase Details
Home Financials for this Owner
Home Financials are based on the most recent Mortgage that was taken out on this home.Purchase Details
Similar Homes in Greer, SC
Home Values in the Area
Average Home Value in this Area
Purchase History
| Date | Type | Sale Price | Title Company |
|---|---|---|---|
| Warranty Deed | $172,500 | None Available | |
| Deed Of Distribution | -- | None Available | |
| Deed | $127,900 | -- | |
| Special Warranty Deed | $105,900 | -- | |
| Legal Action Court Order | $100,000 | -- | |
| Deed | $125,500 | Attorney | |
| Deed | $15,000 | None Available |
Mortgage History
| Date | Status | Loan Amount | Loan Type |
|---|---|---|---|
| Previous Owner | $65,000 | New Conventional | |
| Previous Owner | $50,900 | New Conventional | |
| Previous Owner | $94,125 | Purchase Money Mortgage |
Property History
| Date | Event | Price | Change | Sq Ft Price |
|---|---|---|---|---|
| 05/01/2022 05/01/22 | Rented | $1,850 | 0.0% | -- |
| 04/21/2022 04/21/22 | For Rent | $1,850 | 0.0% | -- |
| 04/07/2022 04/07/22 | Off Market | $1,850 | -- | -- |
| 03/10/2022 03/10/22 | For Rent | $1,850 | 0.0% | -- |
| 03/10/2022 03/10/22 | Price Changed | $1,850 | +23.7% | $2 / Sq Ft |
| 07/01/2020 07/01/20 | Rented | $1,495 | 0.0% | -- |
| 06/25/2020 06/25/20 | Price Changed | $1,495 | -2.0% | $1 / Sq Ft |
| 06/21/2020 06/21/20 | Price Changed | $1,525 | -1.6% | $1 / Sq Ft |
| 06/12/2020 06/12/20 | For Rent | $1,550 | 0.0% | -- |
| 06/10/2020 06/10/20 | Sold | $172,500 | -1.4% | $136 / Sq Ft |
| 05/21/2020 05/21/20 | For Sale | $175,000 | +36.8% | $138 / Sq Ft |
| 05/06/2014 05/06/14 | Sold | $127,900 | 0.0% | $98 / Sq Ft |
| 04/11/2014 04/11/14 | Pending | -- | -- | -- |
| 03/23/2014 03/23/14 | For Sale | $127,900 | -- | $98 / Sq Ft |
Tax History Compared to Growth
Tax History
| Year | Tax Paid | Tax Assessment Tax Assessment Total Assessment is a certain percentage of the fair market value that is determined by local assessors to be the total taxable value of land and additions on the property. | Land | Improvement |
|---|---|---|---|---|
| 2024 | $3,912 | $9,520 | $1,200 | $8,320 |
| 2023 | $3,912 | $9,520 | $1,200 | $8,320 |
| 2022 | $3,635 | $9,520 | $1,200 | $8,320 |
| 2021 | $3,562 | $9,520 | $1,200 | $8,320 |
| 2020 | $1,235 | $4,880 | $660 | $4,220 |
| 2019 | $1,229 | $4,880 | $660 | $4,220 |
| 2018 | $1,221 | $4,880 | $660 | $4,220 |
| 2017 | $1,212 | $4,880 | $660 | $4,220 |
| 2016 | $1,060 | $121,950 | $16,500 | $105,450 |
| 2015 | $1,135 | $121,950 | $16,500 | $105,450 |
| 2014 | $1,013 | $108,330 | $19,000 | $89,330 |
Agents Affiliated with this Home
-
Amie Kazawic
A
Seller's Agent in 2022
Amie Kazawic
BHHS C.Dan Joyner-Woodruff Rd
(864) 616-2016
3 in this area
52 Total Sales
-
Janice Parkkonen

Seller's Agent in 2020
Janice Parkkonen
Greer Real Estate Company
(864) 990-8033
2 in this area
101 Total Sales
-
N
Buyer's Agent in 2020
Non-MLS Member
NON MEMBER
-
T
Seller's Agent in 2014
Todd Kohlhepp
TKA Real Estate
-
AGENT NONMEMBER
A
Buyer's Agent in 2014
AGENT NONMEMBER
NONMEMBER OFFICE
Map
Source: Multiple Listing Service of Spartanburg
MLS Number: SPN271430
APN: G018.00-02-009.26
- 104 Woodvale Cir
- 263 Cornelson Dr
- 206 Kendrick St
- 710 N Main St
- 711 A N Main St
- 21 Lantern Ln
- 212 Dayside Ct
- 17 Lantern Ln
- 93 Huntress Dr
- 504 American Legion Rd
- 114 Cascade Ln
- 108 Huntress Dr
- 112 Huntress Dr
- 301 Arlington Rd
- 605 Arlington Rd
- 659 Arlington Rd
- 109 Elcon Dr
- 209 Arlington Rd
- 209 E Fairview Ave
- 203 Arlington Rd
