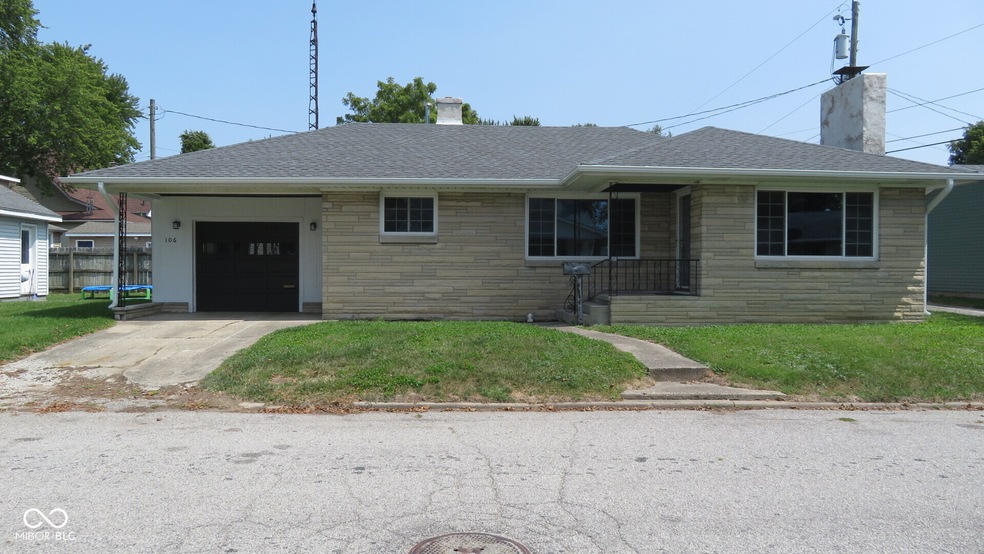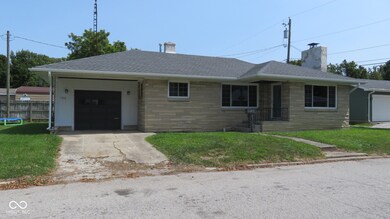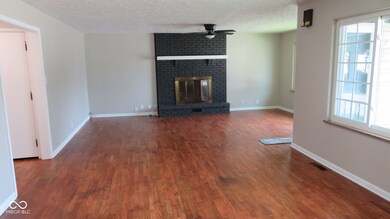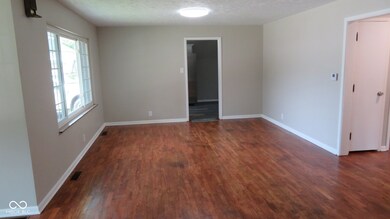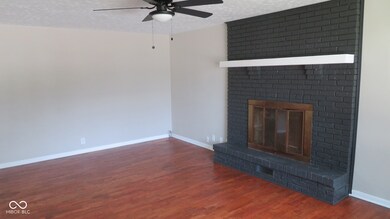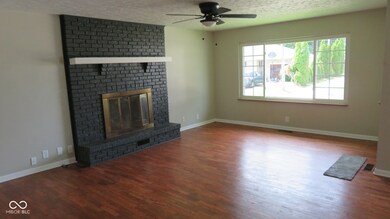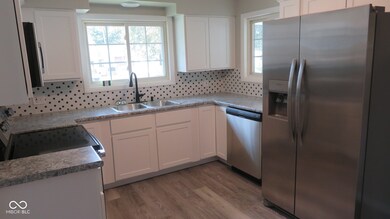
106 N Davis St Crawfordsville, IN 47933
Highlights
- Ranch Style House
- No HOA
- Thermal Windows
- Wood Flooring
- Covered patio or porch
- 1 Car Attached Garage
About This Home
As of October 2024Very nice 2-Bedroom Bedford Stone / Aluminum Ranch Home with recent remodeling/updates. Open concept living with fireplace / dining room, updated kitchen with small breakfast area, large utility-laundry room and one car attached garage. Kitchen with new cabinets, counter tops, tiled backsplash and appliances. Living-dining and bedrooms have hardwood flooring, new vinyl plank flooring in kitchen, laundry and bathroom. New Roof & Gutters, New C/A, updated vinyl windows, light fixtures, 90% Eff Furnace and more. Ready for you to move-in !
Last Agent to Sell the Property
Keller Williams-Morrison Brokerage Email: Greg@davismorrison.com License #RB14037236 Listed on: 08/23/2024

Co-Listed By
Keller Williams-Morrison Brokerage Email: Greg@davismorrison.com License #RB19001536
Home Details
Home Type
- Single Family
Est. Annual Taxes
- $1,592
Year Built
- Built in 1954 | Remodeled
Parking
- 1 Car Attached Garage
Home Design
- Ranch Style House
- Block Foundation
- Aluminum Siding
- Stone
Interior Spaces
- 1,216 Sq Ft Home
- Gas Log Fireplace
- Fireplace Features Masonry
- Thermal Windows
- Vinyl Clad Windows
- Window Screens
- Combination Dining and Living Room
- Wood Flooring
- Attic Access Panel
- Laundry on main level
Kitchen
- Eat-In Kitchen
- Electric Oven
- <<builtInMicrowave>>
- Dishwasher
Bedrooms and Bathrooms
- 2 Bedrooms
- 1 Full Bathroom
Home Security
- Storm Windows
- Fire and Smoke Detector
Utilities
- Heating system powered by renewable energy
- Forced Air Heating System
- Heating System Uses Gas
- Gas Water Heater
Additional Features
- Covered patio or porch
- 3,920 Sq Ft Lot
- City Lot
Community Details
- No Home Owners Association
- Sub Not Found In Table Subdivision
Listing and Financial Details
- Tax Lot 30
- Assessor Parcel Number 540731334009000030
- Seller Concessions Offered
Ownership History
Purchase Details
Home Financials for this Owner
Home Financials are based on the most recent Mortgage that was taken out on this home.Purchase Details
Purchase Details
Purchase Details
Similar Homes in Crawfordsville, IN
Home Values in the Area
Average Home Value in this Area
Purchase History
| Date | Type | Sale Price | Title Company |
|---|---|---|---|
| Special Warranty Deed | $176,000 | None Listed On Document | |
| Warranty Deed | $84,000 | None Listed On Document | |
| Warranty Deed | -- | None Available | |
| Warranty Deed | -- | None Available |
Mortgage History
| Date | Status | Loan Amount | Loan Type |
|---|---|---|---|
| Open | $177,777 | New Conventional |
Property History
| Date | Event | Price | Change | Sq Ft Price |
|---|---|---|---|---|
| 10/03/2024 10/03/24 | Sold | $176,000 | +2.6% | $145 / Sq Ft |
| 08/27/2024 08/27/24 | Pending | -- | -- | -- |
| 08/23/2024 08/23/24 | For Sale | $171,500 | -- | $141 / Sq Ft |
Tax History Compared to Growth
Tax History
| Year | Tax Paid | Tax Assessment Tax Assessment Total Assessment is a certain percentage of the fair market value that is determined by local assessors to be the total taxable value of land and additions on the property. | Land | Improvement |
|---|---|---|---|---|
| 2024 | $1,255 | $116,900 | $14,300 | $102,600 |
| 2023 | $1,591 | $138,600 | $15,600 | $123,000 |
| 2022 | $3,184 | $128,100 | $15,600 | $112,500 |
| 2021 | $51 | $111,400 | $15,600 | $95,800 |
| 2020 | $50 | $109,000 | $15,600 | $93,400 |
| 2019 | $49 | $93,700 | $15,600 | $78,100 |
| 2018 | $48 | $93,800 | $14,100 | $79,700 |
| 2017 | $47 | $87,500 | $14,100 | $73,400 |
| 2016 | $46 | $83,700 | $14,100 | $69,600 |
| 2014 | $44 | $82,400 | $14,100 | $68,300 |
| 2013 | $44 | $78,500 | $14,100 | $64,400 |
Agents Affiliated with this Home
-
Greg Morrison

Seller's Agent in 2024
Greg Morrison
Keller Williams-Morrison
(765) 366-1521
165 Total Sales
-
Casey Horn
C
Seller Co-Listing Agent in 2024
Casey Horn
Keller Williams-Morrison
(765) 366-9904
65 Total Sales
-
Mark Casteel

Buyer's Agent in 2024
Mark Casteel
F.C. Tucker West Central
(765) 307-8348
59 Total Sales
Map
Source: MIBOR Broker Listing Cooperative®
MLS Number: 21997688
APN: 54-07-31-334-009.000-030
- 1104 W Main St
- 1114 W Main St
- 1015 W Pike St
- 1202 W Wabash Ave
- 306 Waynetown Rd
- 115 Simpson St
- 84 S Schenck Rd
- 85 S Schenck Rd
- 315 W North St
- 115 S Grant Ave
- 606 Waynetown Rd
- 114 N Grant Ave
- 306 W North St
- TBD U S 231
- 107 W College St
- 115 N Deer Cliff Dr
- 2 Locust Hill
- 418 S Washington St
- 511 S Washington St
- 410 Seminary St
