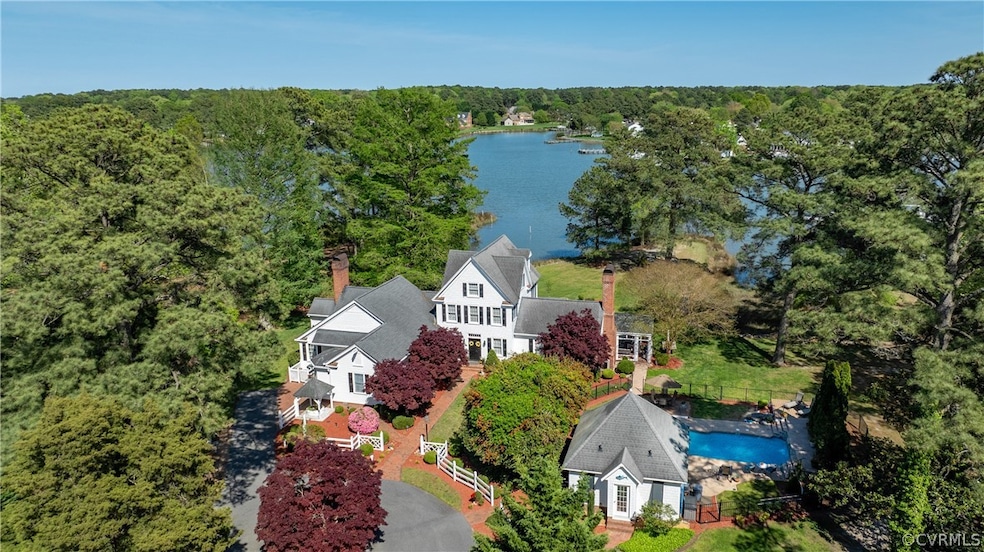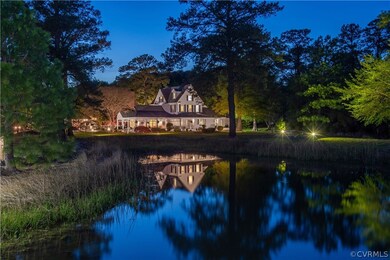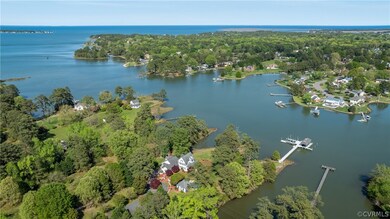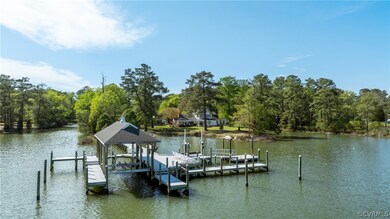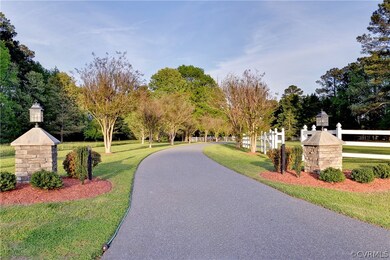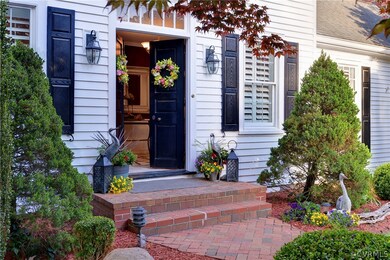
106 Ocean Breeze Dr Yorktown, VA 23693
Tabb NeighborhoodHighlights
- Water Views
- Docks
- River Access
- Mt. Vernon Elementary School Rated A
- Home fronts navigable water
- Boat Ramp
About This Home
As of November 2024Truly exceptional! Experience the epitome of luxurious waterfront living in this historic, meticulously updated estate, uniquely situated on Lamb's Creek. Nestled within a lush 4.75-acre expanse, this property offers unparalleled privacy and breathtaking natural surroundings. The heart of the estate is the stately main house, totaling 4,738 square feet. It features up to five bedrooms, including two first-floor suites. The house is designed with a culinary kitchen with a vaulted ceiling and Viking appliances, a vast walk-in pantry and a charming breakfast area with breathtaking water views. Adjacent is a cozy keeping room with a stone fireplace that creates a warm gathering space, while the formal dining room provides beautiful views. A spacious family room features a beamed ceiling, fireplace and water views. Additional luxuries include a full apartment over the detached garage, which incorporates a large workshop and office space. Outdoor highlights are a commercial-grade 179-foot pier with water and electricity, five boat slips, a covered boat lift and a saltwater pool with a pool house that includes a kitchenette and bathroom -- all overlooking tranquil Lamb's Creek.
Last Agent to Sell the Property
Deelyn Robinson
Liz Moore & Associates License #0225175265 Listed on: 05/03/2024

Last Buyer's Agent
NON MLS USER MLS
NON MLS OFFICE
Home Details
Home Type
- Single Family
Est. Annual Taxes
- $11,409
Year Built
- Built in 1900
Lot Details
- 4.74 Acre Lot
- Home fronts a creek
- Home fronts navigable water
- Cul-De-Sac
- Split Rail Fence
- Fenced Front Yard
- Vinyl Fence
- Sprinkler System
- Wooded Lot
- Zoning described as RR
HOA Fees
- $32 Monthly HOA Fees
Parking
- 3 Car Detached Garage
- Heated Garage
- Dry Walled Garage
- Garage Door Opener
- Driveway
Home Design
- Colonial Architecture
- Farmhouse Style Home
- Frame Construction
- Shingle Roof
- Composition Roof
- Asphalt Roof
- HardiePlank Type
- Clapboard
- Plaster
Interior Spaces
- 6,391 Sq Ft Home
- 2-Story Property
- Beamed Ceilings
- Tray Ceiling
- High Ceiling
- Ceiling Fan
- Skylights
- Recessed Lighting
- Track Lighting
- 2 Fireplaces
- Gas Fireplace
- Thermal Windows
- Window Treatments
- Bay Window
- French Doors
- Sliding Doors
- Insulated Doors
- Separate Formal Living Room
- Dining Area
- Water Views
- Crawl Space
- Fire and Smoke Detector
Kitchen
- Eat-In Kitchen
- <<OvenToken>>
- Gas Cooktop
- Range Hood
- <<microwave>>
- Dishwasher
- Wine Cooler
- Solid Surface Countertops
- Disposal
Flooring
- Wood
- Partially Carpeted
- Tile
Bedrooms and Bathrooms
- 4 Bedrooms
- Primary Bedroom on Main
- Double Master Bedroom
- En-Suite Primary Bedroom
- Double Vanity
- <<bathWSpaHydroMassageTubToken>>
Laundry
- Dryer
- Washer
Pool
- Pool House
- In Ground Pool
- Outdoor Pool
- Fence Around Pool
Outdoor Features
- River Access
- Boat Lift
- Boat Ramp
- Docks
- Deck
- Exterior Lighting
- Shed
- Rear Porch
Schools
- Mt. Vernon Elementary School
- Tabb Middle School
- Tabb High School
Utilities
- Forced Air Zoned Heating and Cooling System
- Heating System Uses Oil
- Heat Pump System
- Vented Exhaust Fan
- Baseboard Heating
- Water Heater
- Cable TV Available
Community Details
- Shallow Marsh Subdivision
Listing and Financial Details
- Tax Lot 4
- Assessor Parcel Number V05A-0525-2666
Ownership History
Purchase Details
Home Financials for this Owner
Home Financials are based on the most recent Mortgage that was taken out on this home.Similar Homes in Yorktown, VA
Home Values in the Area
Average Home Value in this Area
Purchase History
| Date | Type | Sale Price | Title Company |
|---|---|---|---|
| Deed | $1,905,000 | Home Title | |
| Deed | $1,905,000 | Home Title |
Mortgage History
| Date | Status | Loan Amount | Loan Type |
|---|---|---|---|
| Previous Owner | $759,300 | Adjustable Rate Mortgage/ARM | |
| Previous Owner | $417,000 | New Conventional | |
| Previous Owner | $700,000 | New Conventional |
Property History
| Date | Event | Price | Change | Sq Ft Price |
|---|---|---|---|---|
| 05/29/2025 05/29/25 | For Sale | $2,050,000 | +7.6% | $345 / Sq Ft |
| 11/08/2024 11/08/24 | Sold | $1,905,000 | -1.0% | $298 / Sq Ft |
| 08/06/2024 08/06/24 | Pending | -- | -- | -- |
| 05/03/2024 05/03/24 | For Sale | $1,925,000 | -- | $301 / Sq Ft |
Tax History Compared to Growth
Tax History
| Year | Tax Paid | Tax Assessment Tax Assessment Total Assessment is a certain percentage of the fair market value that is determined by local assessors to be the total taxable value of land and additions on the property. | Land | Improvement |
|---|---|---|---|---|
| 2025 | $10,965 | $1,481,700 | $586,400 | $895,300 |
| 2024 | $10,965 | $1,481,700 | $586,400 | $895,300 |
| 2023 | $9,154 | $1,188,800 | $586,400 | $602,400 |
| 2022 | $9,273 | $1,188,800 | $586,400 | $602,400 |
| 2021 | $8,617 | $1,083,900 | $586,400 | $497,500 |
| 2020 | $8,617 | $1,083,900 | $586,400 | $497,500 |
| 2019 | $12,360 | $1,084,200 | $586,700 | $497,500 |
| 2018 | $12,360 | $1,084,200 | $586,700 | $497,500 |
| 2017 | $8,294 | $1,103,700 | $600,000 | $503,700 |
| 2016 | $8,294 | $1,103,700 | $600,000 | $503,700 |
| 2015 | -- | $1,113,000 | $600,000 | $513,000 |
| 2014 | -- | $1,113,000 | $600,000 | $513,000 |
Agents Affiliated with this Home
-
Leighton Stone

Seller's Agent in 2025
Leighton Stone
KW Allegiance
(757) 508-1404
3 in this area
133 Total Sales
-
Kuang Peng
K
Seller Co-Listing Agent in 2025
Kuang Peng
KW Allegiance
(757) 320-9777
3 in this area
11 Total Sales
-
D
Seller's Agent in 2024
Deelyn Robinson
Liz Moore & Associates
-
N
Buyer's Agent in 2024
NON MLS USER MLS
NON MLS OFFICE
Map
Source: Central Virginia Regional MLS
MLS Number: 2411091
APN: V05A-0525-2666
- 105 Ocean Breeze Dr
- 127 Freemoor Dr
- 122 Freemoor Dr
- 103 Darden Dr
- 205 Shackleford Rd
- 1811 Calthrop Neck Rd Unit B
- 20 Pickins Dr
- 15 Pickins Dr
- 131 River Point Dr
- 35 Westover Dr
- 806 Calthrop Neck Rd
- 814 Calthrop Neck Rd
- 40 Valmoore Dr
- 20 Westover Dr
- 708 Calthrop Neck Rd
- 108 Bayview Dr
- 240 Hunts Neck Rd
- 108 Cedar Point Crescent
- 5 Bessies Landing Dr
- 207 Walden Dr
