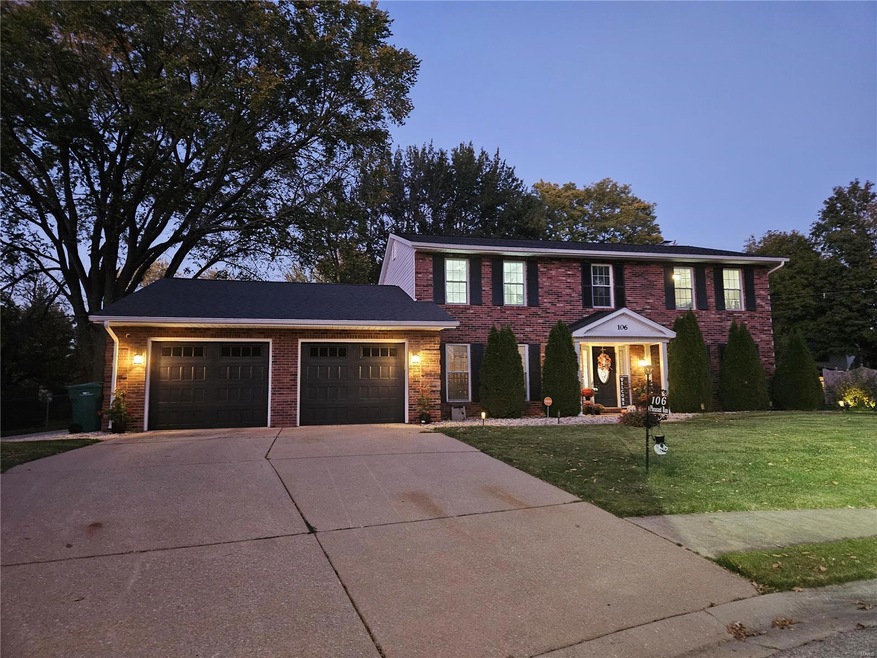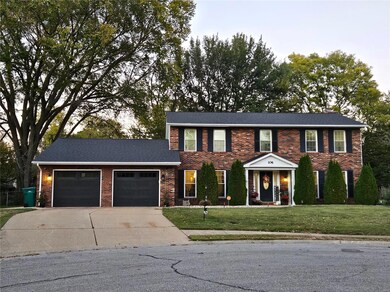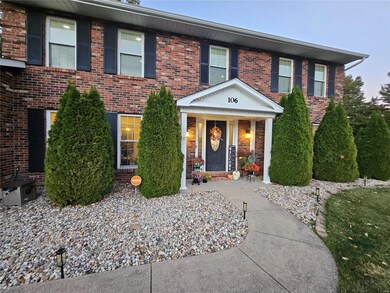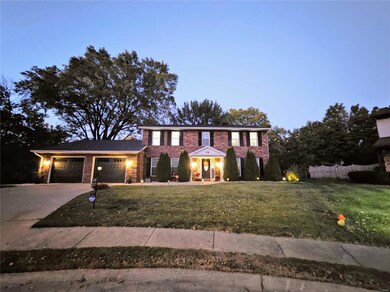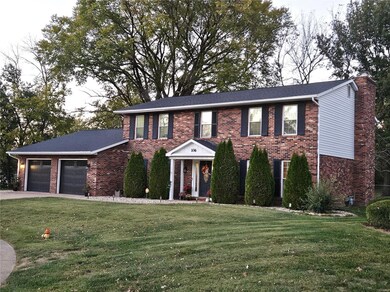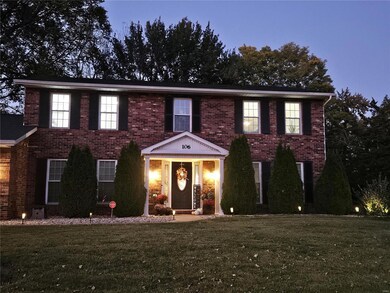
106 Pheasant Run O Fallon, IL 62269
Highlights
- Backs to Open Ground
- Cul-De-Sac
- Oversized Parking
- Kampmeyer Elementary School Rated A-
- 2 Car Attached Garage
- Shed
About This Home
As of January 2025Absolutely stunning- like-new 3/4 brick 2 story home on a cul-de-sac complete with a 2-car attached garage & a fenced in yard. Stately column entry into wide foyer. The newer concrete patio is the entire length of the home. Everything is literally new- from the top to the bottom with gorgeous updates including gas insert fireplace, luxury vinyl planking, modern colors. Kitchen has all new cabinetry, back splash gray subway tile, granite countertop, double pantry, new stainless-steel appliances with gas stove, center breakfast island, and corner breakfast nook. Separate dining room, family room, and spacious living room. 3 sets of sliding glass doors, 2 of which are on the main level & 1 is from the master suite to the exterior balcony overlooking the park like backyard. Custom bedroom suite, inclusive of a sitting area, walk-in closet, and full bathroom, double vanity with gorgeous tile walk-in shower. Oversized laundry and utility room washer and dryer included. Code compliant.
Last Agent to Sell the Property
Strano & Associates License #475135463 Listed on: 10/31/2024
Home Details
Home Type
- Single Family
Year Built
- Built in 1983
Lot Details
- 0.43 Acre Lot
- Backs to Open Ground
- Cul-De-Sac
- Chain Link Fence
Parking
- 2 Car Attached Garage
- Oversized Parking
- Garage Door Opener
- Driveway
Home Design
- Brick Exterior Construction
- Vinyl Siding
Interior Spaces
- 2,864 Sq Ft Home
- 2-Story Property
- Gas Fireplace
- Insulated Windows
- Tilt-In Windows
- Sliding Doors
- Six Panel Doors
Kitchen
- <<microwave>>
- Dishwasher
- Disposal
Bedrooms and Bathrooms
- 4 Bedrooms
Laundry
- Dryer
- Washer
Schools
- Ofallon Dist 90 Elementary And Middle School
- Ofallon High School
Additional Features
- Shed
- Forced Air Heating System
Listing and Financial Details
- Assessor Parcel Number 04-20.0-300-049
Ownership History
Purchase Details
Home Financials for this Owner
Home Financials are based on the most recent Mortgage that was taken out on this home.Purchase Details
Home Financials for this Owner
Home Financials are based on the most recent Mortgage that was taken out on this home.Purchase Details
Home Financials for this Owner
Home Financials are based on the most recent Mortgage that was taken out on this home.Purchase Details
Home Financials for this Owner
Home Financials are based on the most recent Mortgage that was taken out on this home.Purchase Details
Purchase Details
Home Financials for this Owner
Home Financials are based on the most recent Mortgage that was taken out on this home.Purchase Details
Home Financials for this Owner
Home Financials are based on the most recent Mortgage that was taken out on this home.Purchase Details
Home Financials for this Owner
Home Financials are based on the most recent Mortgage that was taken out on this home.Purchase Details
Home Financials for this Owner
Home Financials are based on the most recent Mortgage that was taken out on this home.Similar Homes in O Fallon, IL
Home Values in the Area
Average Home Value in this Area
Purchase History
| Date | Type | Sale Price | Title Company |
|---|---|---|---|
| Warranty Deed | $385,000 | Advanced Title Solutions | |
| Warranty Deed | $255,000 | First American Title | |
| Interfamily Deed Transfer | -- | Fatic | |
| Warranty Deed | $143,333 | Community Title & Escrow | |
| Warranty Deed | $55,000 | Community Title And Escrow | |
| Warranty Deed | $195,000 | Professional Title Ins & Esc | |
| Warranty Deed | $179,500 | Fatic | |
| Warranty Deed | $165,000 | Benchmark Title Company | |
| Warranty Deed | $140,000 | Benchmark Title Company |
Mortgage History
| Date | Status | Loan Amount | Loan Type |
|---|---|---|---|
| Open | $397,705 | VA | |
| Previous Owner | $255,000 | VA | |
| Previous Owner | $216,750 | Construction | |
| Previous Owner | $185,250 | New Conventional | |
| Previous Owner | $143,600 | Purchase Money Mortgage | |
| Previous Owner | $165,000 | Purchase Money Mortgage | |
| Previous Owner | $135,794 | Purchase Money Mortgage |
Property History
| Date | Event | Price | Change | Sq Ft Price |
|---|---|---|---|---|
| 01/07/2025 01/07/25 | Sold | $385,000 | +1.3% | $134 / Sq Ft |
| 11/07/2024 11/07/24 | Pending | -- | -- | -- |
| 10/31/2024 10/31/24 | For Sale | $379,900 | -1.3% | $133 / Sq Ft |
| 10/18/2024 10/18/24 | Off Market | $385,000 | -- | -- |
| 03/31/2021 03/31/21 | Sold | $255,000 | 0.0% | $111 / Sq Ft |
| 03/31/2021 03/31/21 | Pending | -- | -- | -- |
| 03/31/2021 03/31/21 | For Sale | $255,000 | +96.2% | $111 / Sq Ft |
| 08/28/2020 08/28/20 | Sold | $130,000 | +4.0% | $45 / Sq Ft |
| 07/25/2020 07/25/20 | Pending | -- | -- | -- |
| 07/24/2020 07/24/20 | For Sale | $125,000 | -35.9% | $44 / Sq Ft |
| 07/22/2016 07/22/16 | Sold | $195,000 | -2.0% | $68 / Sq Ft |
| 04/27/2016 04/27/16 | For Sale | $199,000 | 0.0% | $69 / Sq Ft |
| 09/10/2015 09/10/15 | Rented | $1,650 | 0.0% | -- |
| 08/11/2015 08/11/15 | Under Contract | -- | -- | -- |
| 07/27/2015 07/27/15 | For Rent | $1,650 | +3.1% | -- |
| 05/01/2015 05/01/15 | Rented | $1,600 | 0.0% | -- |
| 05/01/2015 05/01/15 | For Rent | $1,600 | -- | -- |
Tax History Compared to Growth
Tax History
| Year | Tax Paid | Tax Assessment Tax Assessment Total Assessment is a certain percentage of the fair market value that is determined by local assessors to be the total taxable value of land and additions on the property. | Land | Improvement |
|---|---|---|---|---|
| 2023 | -- | $86,808 | $16,610 | $70,198 |
| 2022 | $0 | $79,809 | $15,271 | $64,538 |
| 2021 | $1,588 | $80,015 | $15,320 | $64,695 |
| 2020 | $6,310 | $75,743 | $14,502 | $61,241 |
| 2019 | $5,685 | $75,743 | $14,502 | $61,241 |
| 2018 | $5,525 | $73,544 | $14,081 | $59,463 |
| 2017 | $5,257 | $64,916 | $14,682 | $50,234 |
| 2016 | $5,492 | $63,400 | $14,339 | $49,061 |
| 2014 | $5,087 | $62,667 | $14,173 | $48,494 |
| 2013 | $4,768 | $73,344 | $13,956 | $59,388 |
Agents Affiliated with this Home
-
Renee Estes

Seller's Agent in 2025
Renee Estes
Strano & Associates
(618) 791-1543
43 in this area
302 Total Sales
-
Rob Cole

Buyer's Agent in 2025
Rob Cole
Judy Dempcy Homes Powered by KW Pinnacle
(618) 632-4030
456 in this area
869 Total Sales
-
Christina Johnson

Seller's Agent in 2021
Christina Johnson
Keller Williams Pinnacle
(618) 249-5977
72 in this area
388 Total Sales
-
Kevin Barbier

Seller's Agent in 2020
Kevin Barbier
Barbier Agency
(618) 406-4993
3 in this area
167 Total Sales
-
Bruce Canty
B
Seller's Agent in 2016
Bruce Canty
Strano & Associates
(618) 541-9900
7 in this area
22 Total Sales
-
Bridgid Riebold
B
Seller Co-Listing Agent in 2016
Bridgid Riebold
Strano & Associates
(618) 541-8300
18 Total Sales
Map
Source: MARIS MLS
MLS Number: MIS24066054
APN: 04-20.0-300-049
- 28 Shallowbrook Dr
- 1029 Stonybrook Dr
- 104 Robert Dr
- 14 Shallowbrook Dr
- 1217 Dempcy Ln
- 0 Glen Hollow Dr
- 218 W Stonybrook Dr
- 1013 N Smiley St
- 1302 Bossler Ln
- 813 Reiss Rd
- 1122 Elisabeth Dr
- 613 Julia Dr
- 604 Julia Dr
- 1211 Conrad Ln
- 1529 N Smiley St
- 1213 Applewhite Rd
- 1210 Hamlin Ct
- 248 Shawnee Ct
- 1509 Cedar Ridge Dr
- 106 Potawatomi Ln
