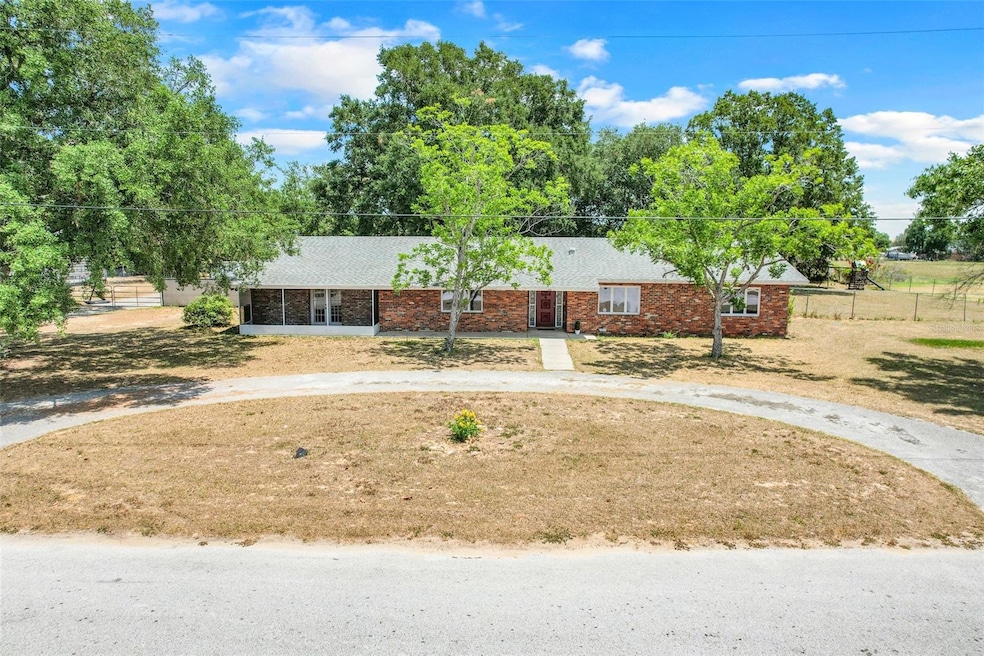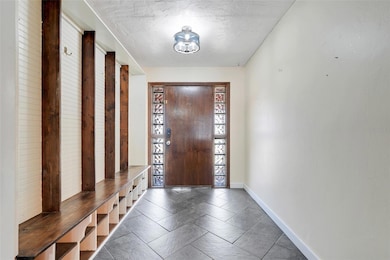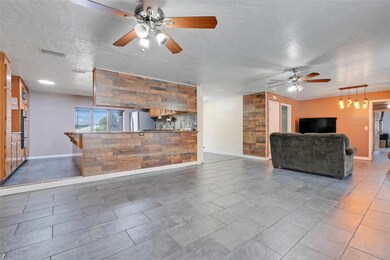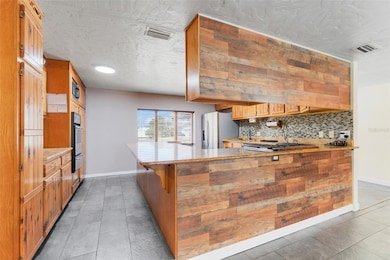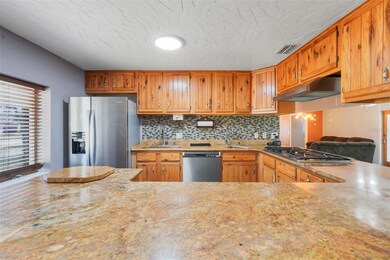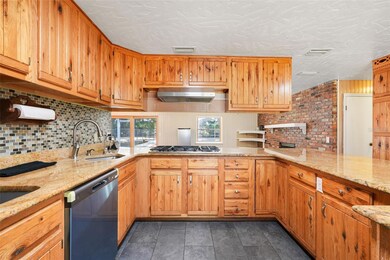
106 S 8th St Lake Hamilton, FL 33851
Estimated payment $2,660/month
Highlights
- Gunite Pool
- Living Room with Fireplace
- Great Room
- 0.92 Acre Lot
- Marble Flooring
- No HOA
About This Home
Under contract-accepting backup offers. Welcome to your dream home or investment opportunity in the peaceful town of Lake Hamilton, Florida! Nestled on a generous 0.92-acre lot, this beautifully maintained 4-bedroom, 3-bathroom property offers the perfect blend of privacy, space, and potential. Whether you're looking for a family haven or an income-producing short-term rental, this home checks all the boxes.
Enjoy Florida living at its finest with your own private pool, ideal for entertaining or unwinding under the sun. The expansive yard provides plenty of room for outdoor activities, future expansions, or even a guest house.
No HOA means you have the freedom to use your property as you wish—perfect for vacation rentals, RV/boat parking, or simply living without restrictions. Plus, you're just 35–45 minutes from the magic of Disney World, making this a prime location for tourists and families alike.
Don’t miss out on this rare opportunity to own a slice of Florida paradise with incredible flexibility and income potential. Schedule your private tour today!
Property qualifies for 0 downpayment (USDA LOAN) and/or Polk County Downpayment Assistance
Listing Agent
EXP REALTY LLC Brokerage Phone: 888-883-8509 License #3514757 Listed on: 05/15/2025

Home Details
Home Type
- Single Family
Est. Annual Taxes
- $5,333
Year Built
- Built in 1973
Lot Details
- 0.92 Acre Lot
- Lot Dimensions are 223x180
- West Facing Home
- Property is zoned R-1A
Home Design
- Brick Exterior Construction
- Slab Foundation
- Shingle Roof
- Concrete Siding
- Block Exterior
Interior Spaces
- 2,322 Sq Ft Home
- 1-Story Property
- Ceiling Fan
- Sliding Doors
- Great Room
- Living Room with Fireplace
Kitchen
- Built-In Convection Oven
- Cooktop with Range Hood
- Microwave
- Freezer
- Dishwasher
- Disposal
Flooring
- Bamboo
- Laminate
- Marble
- Ceramic Tile
Bedrooms and Bathrooms
- 4 Bedrooms
- 3 Full Bathrooms
Laundry
- Laundry Room
- Dryer
Parking
- 1 Carport Space
- Circular Driveway
Pool
- Gunite Pool
- Pool Sweep
- In Ground Spa
Outdoor Features
- Balcony
- Exterior Lighting
- Outdoor Storage
Utilities
- Central Heating and Cooling System
- Septic Tank
- Cable TV Available
Community Details
- No Home Owners Association
- Marie Villa Or Samples Rep Subdivision
Listing and Financial Details
- Visit Down Payment Resource Website
- Tax Lot 26
- Assessor Parcel Number 27-28-17-829000-000259
Map
Home Values in the Area
Average Home Value in this Area
Tax History
| Year | Tax Paid | Tax Assessment Tax Assessment Total Assessment is a certain percentage of the fair market value that is determined by local assessors to be the total taxable value of land and additions on the property. | Land | Improvement |
|---|---|---|---|---|
| 2023 | $5,190 | $280,225 | $0 | $0 |
| 2022 | $5,040 | $272,063 | $38,092 | $233,971 |
| 2021 | $3,163 | $179,018 | $0 | $0 |
| 2020 | $3,116 | $176,546 | $32,577 | $143,969 |
| 2018 | $3,023 | $170,399 | $32,577 | $137,822 |
| 2017 | $2,142 | $130,638 | $0 | $0 |
| 2016 | $2,106 | $127,951 | $0 | $0 |
| 2015 | $1,929 | $127,062 | $0 | $0 |
| 2014 | $2,004 | $126,054 | $0 | $0 |
Property History
| Date | Event | Price | Change | Sq Ft Price |
|---|---|---|---|---|
| 06/29/2025 06/29/25 | Pending | -- | -- | -- |
| 05/15/2025 05/15/25 | For Sale | $400,000 | +23.6% | $172 / Sq Ft |
| 03/31/2021 03/31/21 | Sold | $323,500 | 0.0% | $139 / Sq Ft |
| 03/01/2021 03/01/21 | Pending | -- | -- | -- |
| 03/01/2021 03/01/21 | Price Changed | $323,500 | +2.7% | $139 / Sq Ft |
| 02/25/2021 02/25/21 | For Sale | $315,000 | +34.6% | $136 / Sq Ft |
| 08/17/2018 08/17/18 | Off Market | $234,000 | -- | -- |
| 10/02/2017 10/02/17 | Sold | $234,000 | +4.0% | $101 / Sq Ft |
| 08/18/2017 08/18/17 | Pending | -- | -- | -- |
| 07/22/2017 07/22/17 | For Sale | $225,000 | -- | $97 / Sq Ft |
Purchase History
| Date | Type | Sale Price | Title Company |
|---|---|---|---|
| Warranty Deed | $323,500 | First American Mortgage Sln | |
| Deed | -- | -- |
Mortgage History
| Date | Status | Loan Amount | Loan Type |
|---|---|---|---|
| Open | $38,844 | Credit Line Revolving | |
| Open | $317,640 | FHA | |
| Previous Owner | $229,761 | FHA | |
| Previous Owner | $132,000 | New Conventional |
Similar Homes in Lake Hamilton, FL
Source: Stellar MLS
MLS Number: O6308167
APN: 27-28-17-829000-000259
- 209 S 7th St
- 1067 Snively Cir
- 1528 Redwood
- 1528 Redwood
- 1528 Redwood
- 1528 Redwood
- 1528 Redwood
- 1528 Redwood
- 1528 Redwood
- 1528 Redwood
- 1528 Redwood
- 1528 Redwood
- 501 W Main St
- 949 Lake St
- 302 W Gates Ave
- 218 Omaha St St S
- 0 Gates Ave W Unit MFRP4932715
- 30446 Us Hwy 27
- 0 Us Hwy 27 S Unit MFRP4927227
- 0 Scenic Hwy N
