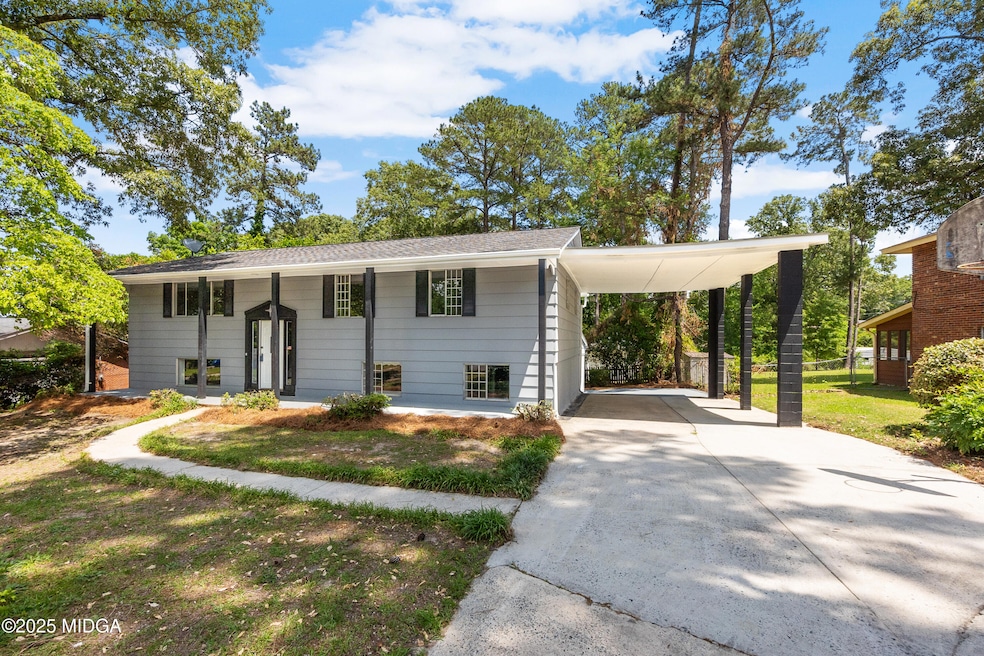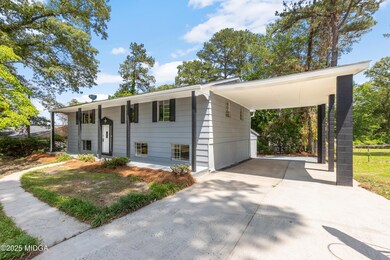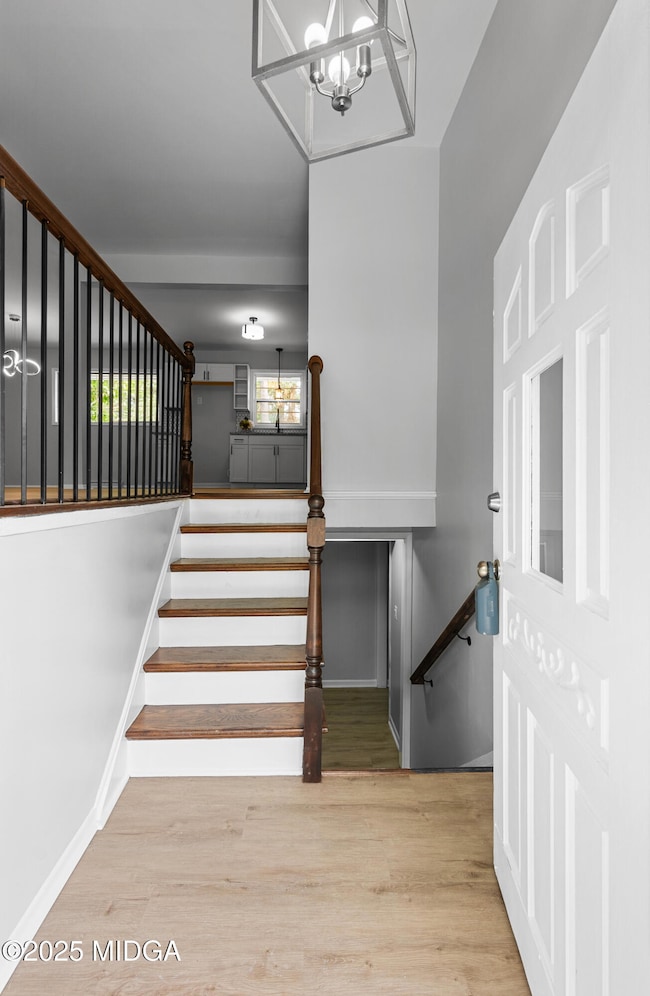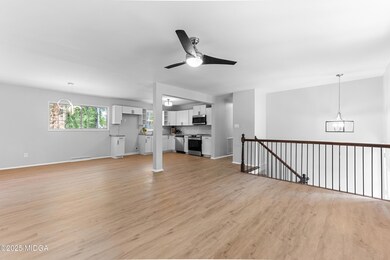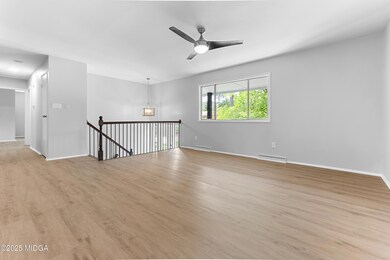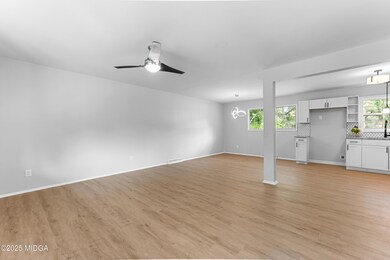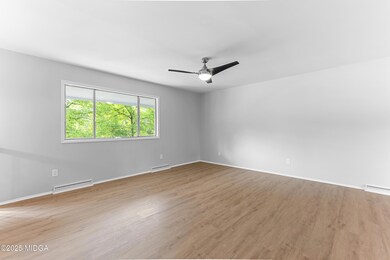
106 Shelia Dr Warner Robins, GA 31088
Highlights
- Open Floorplan
- Traditional Architecture
- No HOA
- Shirley Hills Elementary School Rated A-
- Solid Surface Countertops
- Covered patio or porch
About This Home
As of July 2025Welcome to this stunningly renovated 5-bedroom, 3-bathroom home that seamlessly blends modern style with classic comfort. Step inside to discover three spacious living areas, a formal dining room, and an expansive kitchen designed to impress. The kitchen is both stylish and functional, boasting elegant granite countertops, a custom tile backsplash, and brand-new appliances--truly a chef's dream. Brand-new flooring flows throughout the entire home, providing a clean, contemporary aesthetic with zero carpet for easy maintenance.Each of the three full bathrooms has been thoughtfully updated and 2 of them have tile showers and sleek tile flooring, adding a touch of luxury to your daily routine. Downstairs, the master suite is a true retreat, featuring a separate seating area and private access to a massive covered deck--the perfect spot for morning coffee or evening relaxation.Outside, the property continues to impress with a two-car carport and adorable picket fence, ideal for pets or outdoor gatherings. Additionally, you'll find a spacious two-room cottage that opens up endless possibilities: a guest house, workshop, or even a home office.With its modern upgrades, versatile spaces, and outdoor amenities, this home is ready to meet all your needs and more. Schedule a tour today to experience its charm firsthand!
Last Agent to Sell the Property
Keller Williams Realty Middle Georgia License #358300 Listed on: 05/12/2025

Last Buyer's Agent
Brokered Agent
Brokered Sale
Home Details
Home Type
- Single Family
Est. Annual Taxes
- $1,547
Year Built
- Built in 1965 | Remodeled
Parking
- Carport
Home Design
- Traditional Architecture
- Split Level Home
- Composition Roof
- Wood Siding
Interior Spaces
- 2-Story Property
- Open Floorplan
- Ceiling Fan
- Basement
Kitchen
- Open to Family Room
- Electric Range
- Built-In Microwave
- Dishwasher
- Solid Surface Countertops
- Disposal
Flooring
- Ceramic Tile
- Vinyl
Bedrooms and Bathrooms
- 5 Bedrooms
- Primary Bedroom located in the basement
- 3 Full Bathrooms
Laundry
- Laundry Room
- Laundry on lower level
- Washer and Dryer Hookup
Outdoor Features
- Covered patio or porch
- Separate Outdoor Workshop
- Shed
Additional Features
- 0.45 Acre Lot
- Central Heating and Cooling System
Community Details
- No Home Owners Association
- Club Estates Subdivision
Listing and Financial Details
- Assessor Parcel Number 0W052B 004000
Ownership History
Purchase Details
Purchase Details
Similar Homes in the area
Home Values in the Area
Average Home Value in this Area
Purchase History
| Date | Type | Sale Price | Title Company |
|---|---|---|---|
| Special Warranty Deed | $80,000 | None Listed On Document | |
| Special Warranty Deed | $102,000 | None Listed On Document |
Property History
| Date | Event | Price | Change | Sq Ft Price |
|---|---|---|---|---|
| 07/18/2025 07/18/25 | Sold | $240,000 | -5.8% | $85 / Sq Ft |
| 05/31/2025 05/31/25 | Pending | -- | -- | -- |
| 05/27/2025 05/27/25 | For Sale | $254,900 | 0.0% | $91 / Sq Ft |
| 05/18/2025 05/18/25 | Pending | -- | -- | -- |
| 05/12/2025 05/12/25 | For Sale | $254,900 | -- | $91 / Sq Ft |
Tax History Compared to Growth
Tax History
| Year | Tax Paid | Tax Assessment Tax Assessment Total Assessment is a certain percentage of the fair market value that is determined by local assessors to be the total taxable value of land and additions on the property. | Land | Improvement |
|---|---|---|---|---|
| 2024 | $1,547 | $60,960 | $6,000 | $54,960 |
| 2023 | $1,263 | $51,960 | $6,000 | $45,960 |
| 2022 | $923 | $49,280 | $6,000 | $43,280 |
| 2021 | $890 | $47,640 | $6,000 | $41,640 |
| 2020 | $926 | $49,000 | $4,800 | $44,200 |
| 2019 | $926 | $49,000 | $4,800 | $44,200 |
| 2018 | $926 | $49,000 | $4,800 | $44,200 |
| 2017 | $927 | $49,000 | $4,800 | $44,200 |
| 2016 | $928 | $49,000 | $4,800 | $44,200 |
| 2015 | -- | $49,000 | $4,800 | $44,200 |
| 2014 | -- | $49,000 | $4,800 | $44,200 |
| 2013 | -- | $49,000 | $4,800 | $44,200 |
Agents Affiliated with this Home
-
Cheryl Gillen

Seller's Agent in 2025
Cheryl Gillen
Keller Williams Realty Middle Georgia
(478) 250-5831
248 Total Sales
-
B
Buyer's Agent in 2025
Brokered Agent
Brokered Sale
Map
Source: Middle Georgia MLS
MLS Number: 179674
APN: 0W052B004000
- 102 Shelia Dr
- 115 Shelia Dr
- 110 Hillside Terrace
- 115 Friar Tuck Ave
- 100 Cherokee Forest Trail
- 414 Kimberly Rd
- 102 Stanley Terrace
- 207 Oak Forest Ln
- 123 Robinhood Dr
- 107 Stanley Terrace
- 105 Robinhood Dr
- 306 Tracy Terrace
- 216 Randall Dr
- 200 Oak Forest Ln
- 402 Ashby Way
- 505 Palomino Ln
- 202 Kimberly Rd
- 140 Stoneridge Dr
