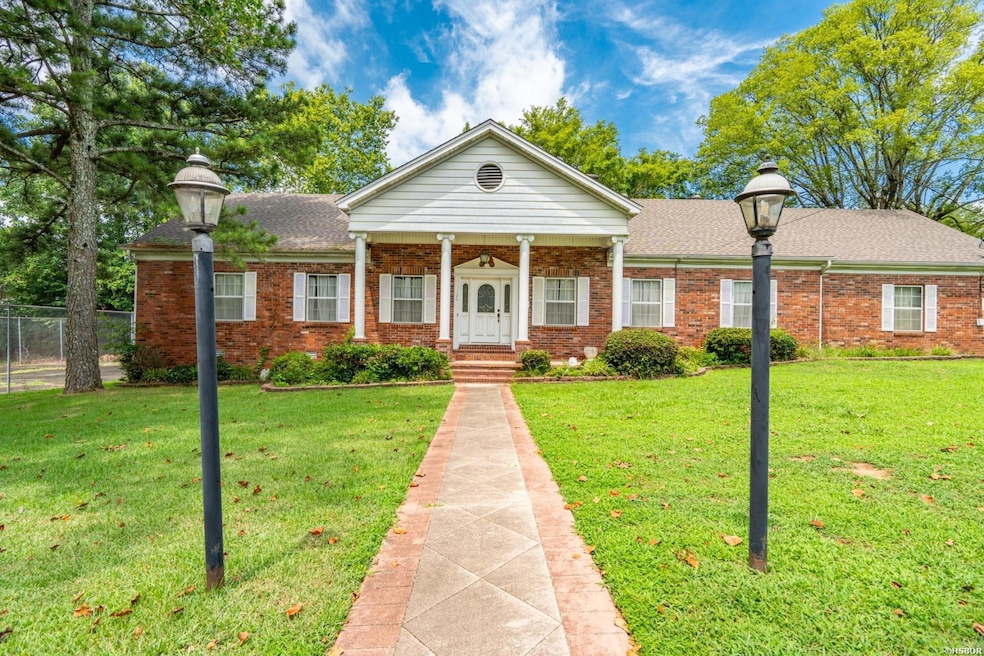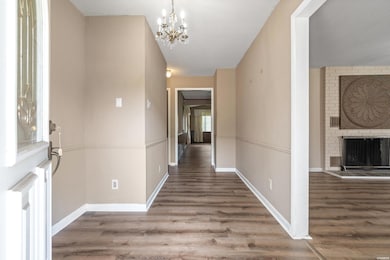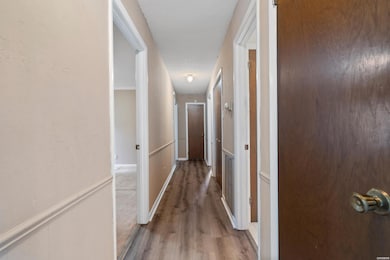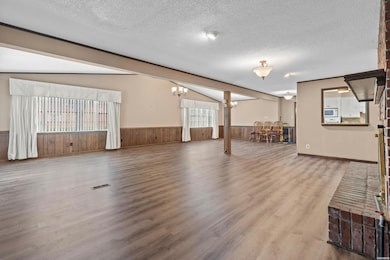
106 Siesta St Hot Springs National Park, AR 71913
Estimated payment $1,915/month
Highlights
- Very Popular Property
- Vaulted Ceiling
- Corner Lot
- Tennis Courts
- Ranch Style House
- Great Room
About This Home
Location, Location, Location! This large family home is situated on a corner double lot with almost an acre in town! Numerous updates throughout. The open floor plan is perfect for large family gatherings, movie night with friends or a formal dinner party in the separate dining room. The living room is centered around a large fireplace with gas and vents. Granite counters and updated appliances and tons of storage. Mature fruit trees, a tennis court and 2 car garage mean you can live the good life in town with the peace and space of the country. Now let's get you moved in before school starts! Call today for your private tour.
Home Details
Home Type
- Single Family
Est. Annual Taxes
- $1,051
Year Built
- Built in 1976
Lot Details
- 0.85 Acre Lot
- Back Yard Fenced
- Corner Lot
- Cleared Lot
Parking
- 2 Car Garage
Home Design
- Ranch Style House
- Brick Exterior Construction
- Slab Foundation
- Wallpaper
- Architectural Shingle Roof
Interior Spaces
- 2,421 Sq Ft Home
- Paneling
- Sheet Rock Walls or Ceilings
- Vaulted Ceiling
- Wood Burning Fireplace
- Fireplace With Gas Starter
- Great Room
- Dining Room
- Open Floorplan
- Laundry Room
Kitchen
- Eat-In Kitchen
- Breakfast Bar
- Built-In Oven
- Stove
- Plumbed For Ice Maker
- Dishwasher
- Solid Surface Countertops
- Trash Compactor
Flooring
- Carpet
- Tile
- Vinyl Plank
Bedrooms and Bathrooms
- 3 Bedrooms
- En-Suite Primary Bedroom
- Walk-in Shower
Outdoor Features
- Tennis Courts
- Patio
Utilities
- Central Air
Community Details
- Poplar Hills Subdivision
Map
Home Values in the Area
Average Home Value in this Area
Tax History
| Year | Tax Paid | Tax Assessment Tax Assessment Total Assessment is a certain percentage of the fair market value that is determined by local assessors to be the total taxable value of land and additions on the property. | Land | Improvement |
|---|---|---|---|---|
| 2024 | $1,051 | $57,370 | $2,850 | $54,520 |
| 2023 | $530 | $57,370 | $2,850 | $54,520 |
| 2022 | $955 | $57,370 | $2,850 | $54,520 |
| 2021 | $966 | $33,210 | $3,630 | $29,580 |
| 2020 | $591 | $33,210 | $3,630 | $29,580 |
| 2019 | $591 | $33,210 | $3,630 | $29,580 |
| 2018 | $616 | $33,210 | $3,630 | $29,580 |
| 2017 | $671 | $33,210 | $3,630 | $29,580 |
| 2016 | $671 | $33,060 | $3,480 | $29,580 |
| 2015 | $523 | $33,060 | $3,480 | $29,580 |
| 2014 | $394 | $18,035 | $1,038 | $16,997 |
Property History
| Date | Event | Price | Change | Sq Ft Price |
|---|---|---|---|---|
| 07/17/2025 07/17/25 | For Sale | $329,900 | -- | $136 / Sq Ft |
Purchase History
| Date | Type | Sale Price | Title Company |
|---|---|---|---|
| Warranty Deed | $12,000 | -- | |
| Warranty Deed | -- | -- |
Similar Homes in the area
Source: Hot Springs Board of REALTORS®
MLS Number: 151788
APN: 400-52300-006-000
- 203 Patriot St
- 709 Richard St
- 429 Henderson St
- 400 Woodlawn Ave
- 602 Richard St
- 1017 Woodlawn Ave
- 105 Burroughs St
- 102 Burroughs St
- 120 Hood Place
- 214 Michael St
- 2004 7th St
- 340 Vineyard St
- 1100 Woodlawn Ave
- 1100 Woodlawn Ave Unit K-61
- 1100 Woodlawn Ave Unit 25
- 1100 Woodlawn Ave Unit 48
- 318 Leonard St
- 311 Henderson St
- 204 Glover St
- 111 Main St
- 605 Higdon Ferry Rd
- 109 Indian Hills St Unit C10
- 126 Parkhill St
- 227 Barker St
- 326 Sanford St
- 142 Apple Blossom Cir
- 112 Alta Vista St
- 127 Charlon St
- 516 Hawthorne St Unit Apartment #2
- 118 Chelle St
- 125 Oak St
- 550 Files Rd
- 200 Modern Ave
- 3921 Central Ave Unit Several
- 105 Lowery St
- 102 Sunset Bay Rd
- 319 Silver St
- 200 Lakeland Dr






