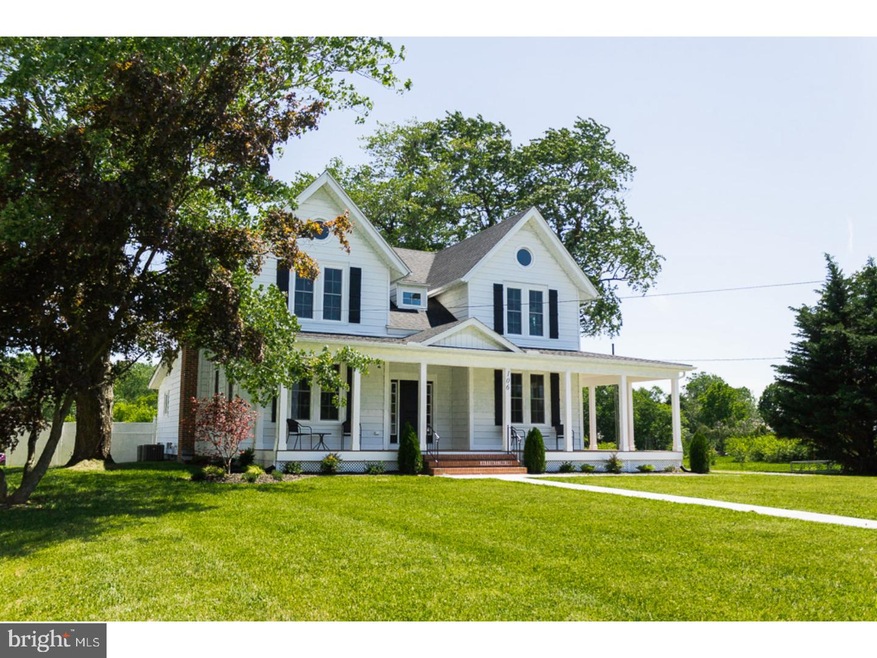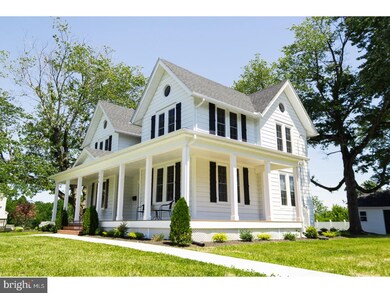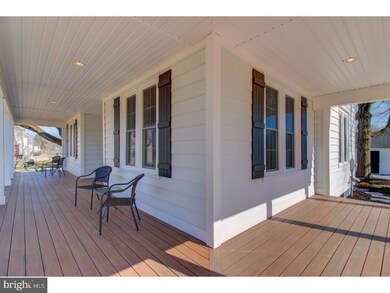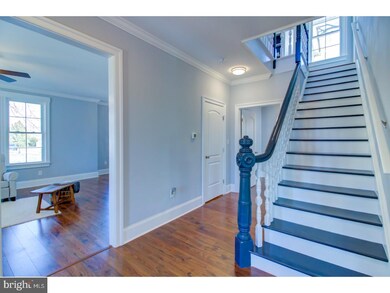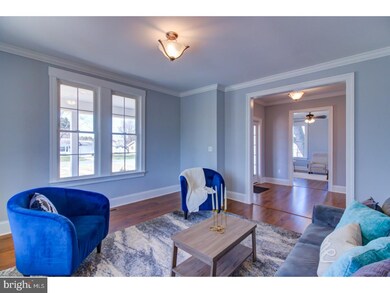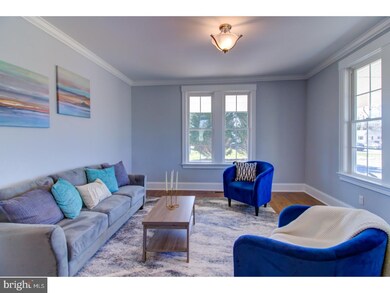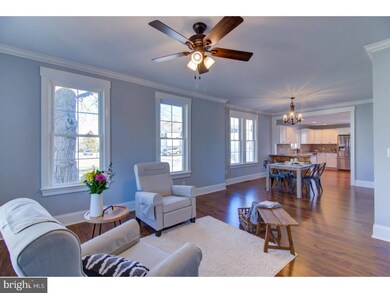
106 Smyrna Ave Clayton, DE 19938
Highlights
- Colonial Architecture
- Wood Flooring
- No HOA
- Deck
- Attic
- Breakfast Area or Nook
About This Home
As of March 2022Spectacular, completely renovated in 2018 Victorian with no expense spared. As you enter the property into the grand foyer, you will see the details and craftsmanship of times past. The first floor includes spacious living, dining, and formal sitting room along with the laundry room and kitchen. The stunning, gourmet kitchen features an island overhang with custom wood trim, granite throughout the remainder of the kitchen, custom cabinets, upgraded faucet, stainless steel appliances, wood floors, full tile back splash and recess lighting. The master bedroom is located on the main level with it's own entrance. You walk into a foyer that gives you extra room and provides another closet to access the oversized master bathroom with a tiled shower, upgraded flooring, dual vanity with upgraded countertops and much more. The master bedroom is located on the backside of the home. Upstairs there is a hidden door in the bookcase that leads into an office space. Upstairs also features a sitting area. One of the bedrooms features a nice area that can be used as a playroom or a sitting room. This home features a full front and side porch with composite decking and recess lights to sit outside at night. The owner has added upgrades to the property by installing New plumbing 2018, electrical 2018, Hybrid heating system dual zoned with natural gas back up, vinyl fencing, drywall, insulation and numerous other improvements in 2018. Also featuring an enormous garage for the extra storage you need. Schedule an appointment today for your chance to own a piece of local This home is subject to a lease and possession of the property can not happen till Jan 2023
Looking for a rental consider this property as well
Please note pictures are taken prior occupancy of property
Last Agent to Sell the Property
Berkshire Hathaway HomeServices PenFed Realty Listed on: 01/13/2022

Home Details
Home Type
- Single Family
Est. Annual Taxes
- $996
Year Built
- Built in 1860 | Remodeled in 2018
Lot Details
- 0.44 Acre Lot
- Property is in good condition
- Property is zoned AR
Parking
- 2 Car Detached Garage
Home Design
- Colonial Architecture
- Shingle Roof
- Vinyl Siding
- Concrete Perimeter Foundation
Interior Spaces
- 3,100 Sq Ft Home
- Property has 2 Levels
- Ceiling height of 9 feet or more
- Ceiling Fan
- Family Room
- Living Room
- Dining Room
- Unfinished Basement
- Partial Basement
- Attic
Kitchen
- Breakfast Area or Nook
- Butlers Pantry
Flooring
- Wood
- Wall to Wall Carpet
Bedrooms and Bathrooms
- En-Suite Primary Bedroom
- En-Suite Bathroom
Laundry
- Laundry Room
- Laundry on main level
Eco-Friendly Details
- Energy-Efficient Appliances
- Energy-Efficient Windows
Outdoor Features
- Deck
- Porch
Schools
- Smyrna High School
Utilities
- Central Air
- Back Up Gas Heat Pump System
- 200+ Amp Service
- Natural Gas Water Heater
Community Details
- No Home Owners Association
Listing and Financial Details
- Assessor Parcel Number 1-04-01807-02-5801-0001
Ownership History
Purchase Details
Home Financials for this Owner
Home Financials are based on the most recent Mortgage that was taken out on this home.Purchase Details
Purchase Details
Home Financials for this Owner
Home Financials are based on the most recent Mortgage that was taken out on this home.Purchase Details
Home Financials for this Owner
Home Financials are based on the most recent Mortgage that was taken out on this home.Similar Homes in the area
Home Values in the Area
Average Home Value in this Area
Purchase History
| Date | Type | Sale Price | Title Company |
|---|---|---|---|
| Deed | $385,000 | None Listed On Document | |
| Interfamily Deed Transfer | -- | None Available | |
| Deed | -- | None Available | |
| Deed | $75,000 | None Available |
Mortgage History
| Date | Status | Loan Amount | Loan Type |
|---|---|---|---|
| Open | $385,000 | VA | |
| Previous Owner | $83,000 | Stand Alone Second | |
| Previous Owner | $232,000 | New Conventional | |
| Previous Owner | $314,900 | Purchase Money Mortgage | |
| Previous Owner | $50,000 | Construction | |
| Previous Owner | $150,000 | New Conventional |
Property History
| Date | Event | Price | Change | Sq Ft Price |
|---|---|---|---|---|
| 11/14/2023 11/14/23 | Rented | $2,500 | 0.0% | -- |
| 11/09/2023 11/09/23 | Off Market | $2,500 | -- | -- |
| 10/12/2023 10/12/23 | Price Changed | $2,500 | -2.0% | $1 / Sq Ft |
| 10/03/2023 10/03/23 | Price Changed | $2,550 | -1.9% | $1 / Sq Ft |
| 09/03/2023 09/03/23 | Price Changed | $2,600 | -3.7% | $1 / Sq Ft |
| 08/19/2023 08/19/23 | Price Changed | $2,700 | -1.8% | $1 / Sq Ft |
| 08/10/2023 08/10/23 | Price Changed | $2,750 | -1.8% | $1 / Sq Ft |
| 08/03/2023 08/03/23 | For Rent | $2,800 | 0.0% | -- |
| 08/02/2023 08/02/23 | Off Market | $2,800 | -- | -- |
| 08/02/2023 08/02/23 | Price Changed | $2,800 | +14.3% | $1 / Sq Ft |
| 08/02/2023 08/02/23 | For Rent | $2,450 | 0.0% | -- |
| 03/18/2022 03/18/22 | Sold | $385,000 | -1.3% | $124 / Sq Ft |
| 01/18/2022 01/18/22 | Pending | -- | -- | -- |
| 01/18/2022 01/18/22 | Price Changed | $390,000 | +1.3% | $126 / Sq Ft |
| 01/17/2022 01/17/22 | Off Market | $385,000 | -- | -- |
| 01/13/2022 01/13/22 | For Sale | $375,000 | -- | $121 / Sq Ft |
Tax History Compared to Growth
Tax History
| Year | Tax Paid | Tax Assessment Tax Assessment Total Assessment is a certain percentage of the fair market value that is determined by local assessors to be the total taxable value of land and additions on the property. | Land | Improvement |
|---|---|---|---|---|
| 2024 | $1,591 | $377,200 | $81,800 | $295,400 |
| 2023 | $1,052 | $39,600 | $8,000 | $31,600 |
| 2022 | $1,016 | $39,600 | $8,000 | $31,600 |
| 2021 | $996 | $39,600 | $8,000 | $31,600 |
| 2020 | $872 | $39,600 | $8,000 | $31,600 |
| 2019 | $881 | $39,600 | $8,000 | $31,600 |
| 2018 | $881 | $39,600 | $8,000 | $31,600 |
| 2017 | $931 | $42,000 | $0 | $0 |
| 2016 | $934 | $42,000 | $0 | $0 |
| 2015 | $948 | $42,000 | $0 | $0 |
| 2014 | $888 | $42,000 | $0 | $0 |
Agents Affiliated with this Home
-
James Gilbert

Seller's Agent in 2023
James Gilbert
Welcome Home Realty
(302) 359-4774
67 Total Sales
-
Erin Garcia
E
Buyer's Agent in 2023
Erin Garcia
Compass
(302) 279-6104
1 Total Sale
-
Torianne Weiss Hamstead

Seller's Agent in 2022
Torianne Weiss Hamstead
BHHS PenFed (actual)
(302) 242-8378
117 Total Sales
-
Jenna Menge

Buyer's Agent in 2022
Jenna Menge
Coldwell Banker Realty
(302) 841-3267
25 Total Sales
Map
Source: Bright MLS
MLS Number: DEKT2006442
APN: 1-04-01807-02-5801-000
- 105 Smyrna Ave
- 220 Nugent Loop
- 89 Wheeler Cir
- 27 Preston Ln
- 722 W Glenwood Ave
- 114 Furies St
- 652 W Glenwood Ave
- 908 W South St
- 931 Boxwood Dr
- 615 Lexington Ave
- 608 Lexington Ave
- 359 Eagle Way
- 368 N High St
- 944 Boxwood Dr
- 415 High St
- 417 Paul Dr
- 736 Kent Way
- 764 Dorchester Ct
- 397 Ronald Ln
- 734 W South St
