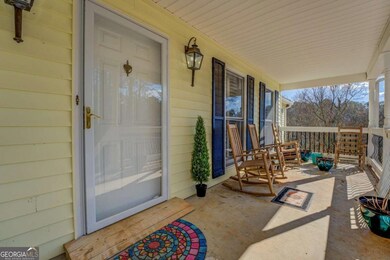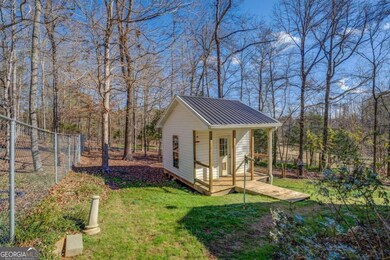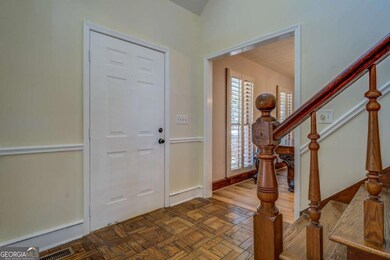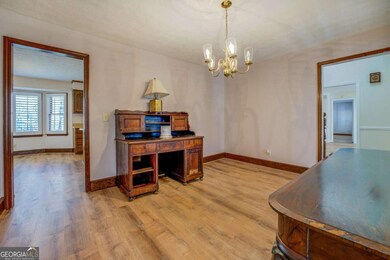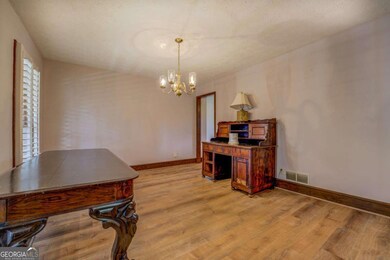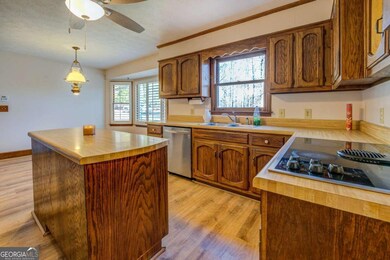1060 River Cove Rd Social Circle, GA 30025
Highlights
- 23.52 Acre Lot
- Cape Cod Architecture
- Private Lot
- Eastside High School Rated A-
- Wood Burning Stove
- Wood Flooring
About This Home
This is a gem on over 23 acres of breathtaking beauty in Newton County. This three-bedroom, two-and-a-half bath home features a beautiful bay window to enjoy your cup of coffee and watch the sun rise, a sunroom, an unfinished basement, a 30x40 separate workshop with two bay doors and a storage loft and a charming dollhouse or playhouse. The property is on city water. This property has stunning pastures and offers both space and serenity. This property is Located in a highly desirable area in Social Circle, with easy access to I-20, it's a rare find for those seeking natural charm and convenience. A complete application is required to view the property. The Application fee is not required to view the property. PLEASE do not enter the property, the property is monitored and posted "no trespassing"
Home Details
Home Type
- Single Family
Est. Annual Taxes
- $3,269
Year Built
- Built in 1982
Lot Details
- 23.52 Acre Lot
- Back Yard Fenced
- Chain Link Fence
- Private Lot
- Garden
Home Design
- Cape Cod Architecture
- Composition Roof
- Vinyl Siding
Interior Spaces
- 2-Story Property
- Furnished or left unfurnished upon request
- 2 Fireplaces
- Wood Burning Stove
- Formal Dining Room
- Sun or Florida Room
- Laundry Room
Kitchen
- Country Kitchen
- Cooktop
- Dishwasher
- Kitchen Island
Flooring
- Wood
- Carpet
- Vinyl
Bedrooms and Bathrooms
- 3 Bedrooms | 1 Primary Bedroom on Main
Unfinished Basement
- Basement Fills Entire Space Under The House
- Interior and Exterior Basement Entry
- Fireplace in Basement
Parking
- Garage
- Parking Pad
- Parking Storage or Cabinetry
- Parking Accessed On Kitchen Level
- Side or Rear Entrance to Parking
Outdoor Features
- Separate Outdoor Workshop
- Shed
Schools
- Flint Hill Elementary School
- Cousins Middle School
- Eastside High School
Farming
- Pasture
Utilities
- Central Heating and Cooling System
- Septic Tank
Listing and Financial Details
- $65 Application Fee
Community Details
Overview
- No Home Owners Association
- River Cove Subdivision
Pet Policy
- Call for details about the types of pets allowed
Map
Source: Georgia MLS
MLS Number: 10504887
APN: 0111000000062000
- 110 Cove Ln
- 1455 River Cove Rd
- 300 River Cove Meadows
- 190 River Cove Meadows
- 240 River Cove Meadows
- 115 River Meadow Ln
- 500 Cochran Rd
- 85 Eastwood Forest
- 260 Eastwood Forest Unit 2
- 11807 Alcovy Rd
- 145 Deep Step Rd Unit 2
- 300 Alcovy Way
- 175 Bridgemill Dr
- 58 Deerfield Rd
- 0 Surrey Chase Dr Unit 7609459
- 0 Surrey Chase Dr Unit 10557247
- 205 Tamea Trail
- 95 Hawthorn Ln
- 45 Surrey Chase Dr
- 12551 Alcovy Rd
- 25 Miller Lake Ct
- 80 Pratt Cir
- 165 Heard Ln
- 45 Heard Ln
- 30 Heard Ln
- 270 Orchard Ln
- 10179 Waterford Rd NE
- 9300 Delk Rd
- 12607 Persky Place Unit Chappell- 184
- 12607 Persky Place Unit Chappell- 68
- 12607 Persky Place Unit Maddux Floor Plan
- 12607 Persky Place
- 12301 Town Center Blvd
- 10500 Town Center Blvd
- 12250 Town Center Blvd Unit Danielson
- 12250 Town Center Blvd Unit Darcy
- 20 Willow Woods Rd
- 21 Willow Woods Rd
- 5119 Worsham St NE
- 5119 Worsham St NE Unit B

