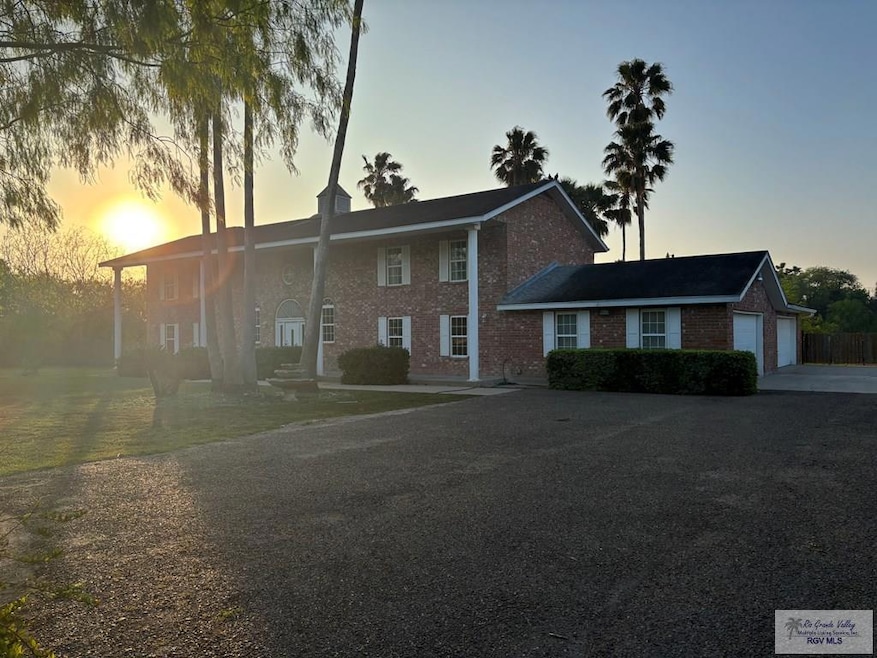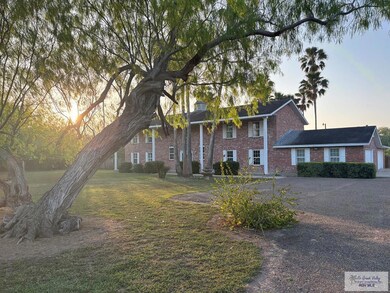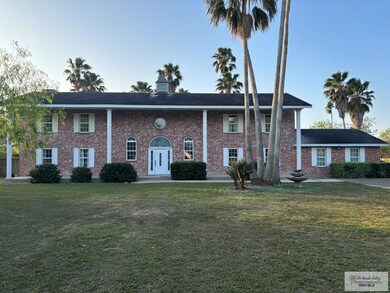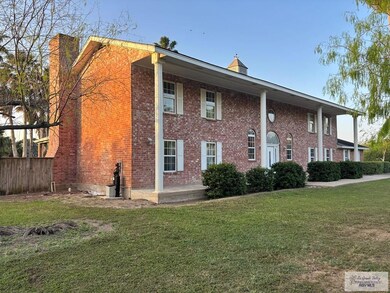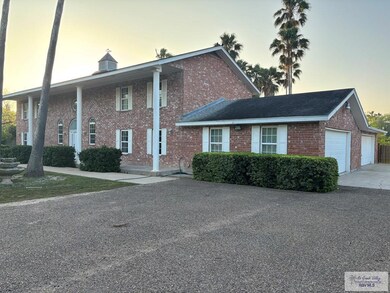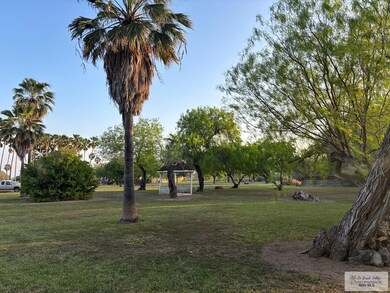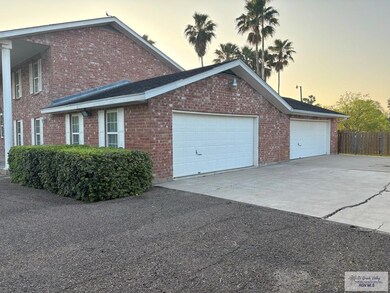
1060 Timothy St San Benito, TX 78586
Estimated payment $3,728/month
Highlights
- In Ground Pool
- 2 Car Attached Garage
- Screened Patio
- No HOA
- Brick Veneer
- Walk-In Closet
About This Home
Come have a look at this gorgeous, recently remodeled home. This property features a large tract of land with a long driveway entrance, gorgeous mature trees, large palm trees and a stunning resaca view. Special features include a screened sun room, dual upstairs master suites, as well as a downstairs suite/maids quarters with a full bathroom. There are custom built cabinets with plenty of storage space and quartz countertops throughout the home. A hidden beverage cooler in one of the cabinets and the TVs that are on the wall are included in the purchase. This home can accommodate a large family and their guests and is perfect for entertaining. This is the type of home that you will never want to leave. Wake up to a gorgeous resaca view on the balcony or relax by the pool on the weekends. Talk to your agent and book your appointment as soon as possible because this home will not last long.
Listing Agent
Alto Vista Realty LLC Brokerage Phone: 9564975726 License #TREC # 0609168 Listed on: 03/16/2025
Home Details
Home Type
- Single Family
Est. Annual Taxes
- $10,830
Year Built
- Built in 1986
Lot Details
- 0.96 Acre Lot
Parking
- 2 Car Attached Garage
- Carport
- Side Facing Garage
Home Design
- Brick Veneer
- Slab Foundation
- Composition Roof
Interior Spaces
- 3,934 Sq Ft Home
- 2-Story Property
- Ceiling Fan
- Tile Flooring
- Dishwasher
Bedrooms and Bathrooms
- 4 Bedrooms
- Walk-In Closet
Outdoor Features
- In Ground Pool
- Screened Patio
Schools
- Downs Elementary School
- Miller Jordan Middle School
- San Benito High School
Utilities
- Central Heating and Cooling System
- Electric Water Heater
- Septic Tank
Community Details
- No Home Owners Association
- Peggy Subdivision
Map
Home Values in the Area
Average Home Value in this Area
Tax History
| Year | Tax Paid | Tax Assessment Tax Assessment Total Assessment is a certain percentage of the fair market value that is determined by local assessors to be the total taxable value of land and additions on the property. | Land | Improvement |
|---|---|---|---|---|
| 2024 | $10,830 | $630,679 | $111,682 | $518,997 |
| 2023 | $10,379 | $591,200 | $72,203 | $518,997 |
| 2022 | $8,587 | $427,680 | $72,203 | $355,477 |
| 2021 | $7,223 | $355,839 | $72,203 | $283,636 |
| 2020 | $7,224 | $355,839 | $72,203 | $283,636 |
| 2019 | $7,144 | $355,839 | $72,203 | $283,636 |
| 2018 | $7,137 | $355,839 | $72,203 | $283,636 |
| 2017 | $7,137 | $355,839 | $72,203 | $283,636 |
| 2016 | $6,713 | $334,698 | $72,203 | $262,495 |
| 2015 | $2,193 | $315,254 | $72,203 | $243,051 |
Property History
| Date | Event | Price | Change | Sq Ft Price |
|---|---|---|---|---|
| 07/03/2025 07/03/25 | Price Changed | $510,000 | -7.3% | $130 / Sq Ft |
| 03/23/2025 03/23/25 | For Sale | $550,000 | -- | $140 / Sq Ft |
Similar Homes in the area
Source: Rio Grande Valley Multiple Listing Service
MLS Number: 29763838
APN: 884140-0100-000000
- 1400 Zillock Rd
- 328 Joy Unit 35
- 332 Joy Unit 34
- 340 Joy Unit 32
- 336 Joy Unit 33
- 341 Joy Unit 31
- 337 Joy Unit 30
- 329 Joy Unit 28
- 333 Joy Unit 29
- 316 Joy Unit 27
- 312 Joy Unit 26
- 304 Joy Unit 24
- 308 Joy Unit 25
- 300 Joy Unit 23
- 00 Turner Rd
- 30202 Ratliff Rd
- 2800 Turner Rd Unit 16
- 29568 Ratliff Rd
- 0 Expressway 77 Unit 29764606
- 0 Expressway 77 Unit 469190
- 1226 Helena Dr
- 4602 Juniper Cir Unit B
- 4602 Juniper Cir Unit A
- 349 S Helen Moore Rd
- 6118 Camelot Unit 6118
- 6310 Lancelot
- 1000 Camelot Dr Unit 6202
- 1613 Los Alamos St Unit A
- 1402 Vermont
- 301 E New Hampshire St
- 676 W Robertson St
- 100 Woodford St Unit D
- 100 Woodford St Unit B
- 100 Woodford St Unit C
- 100 Woodford St Unit A
- 3606 N Arroyo Park Ln Unit 3
- 458 Doherty St
- 1805 Treasure Oaks Dr
- 1801 White Tail Dr
- 1801 Atrium Place Dr
