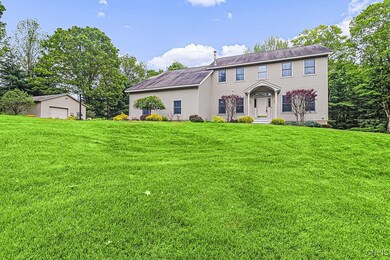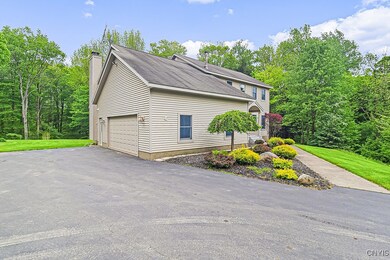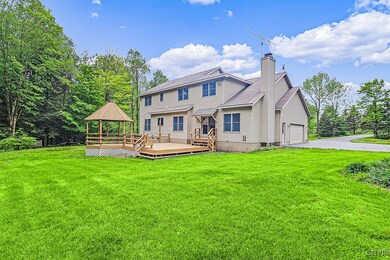Welcome to Your Dream Colonial Home — Where Timeless Elegance Meets Modern ComfortStep into this stunning four-bedroom contemporary colonial, where classic architecture blends seamlessly with modern luxury. A grand two-story entrance sets the tone, flooding the space with natural light and creating a lasting first impression. Just to the left, behind elegant French doors, you'll find a spacious home office — the perfect sanctuary for productivity or quiet reflection.Beautifully appointed, the main level showcases expansive primary rooms adorned with gleaming hardwood floors. The heart of the home is a large, eat-in kitchen with abundant cabinetry and counter space, ideal for casual meals or entertaining. The open floor plan flows effortlessly into a generous family room, centered around a cozy fireplace — a perfect gathering place for family and friends.Glass sliding doors extend your living space outdoors to a spacious deck that overlooks a private, tree-lined yard complete with a charming gazebo — perfect for summer evenings, weekend brunches, or quiet moments of solitude.Upstairs, the luxurious primary suite invites you to relax under cathedral ceilings, complete with a spacious walk-in closet and a spa-like bath. Three additional bedrooms and a full bath offer flexibility for family, guests, or creative spaces, The full large basement has two entrances and wood burning stove, full bath in basement creates so many options let your imagination run wild,. The additional oversized one stall garage offers so many options in storage and more.







