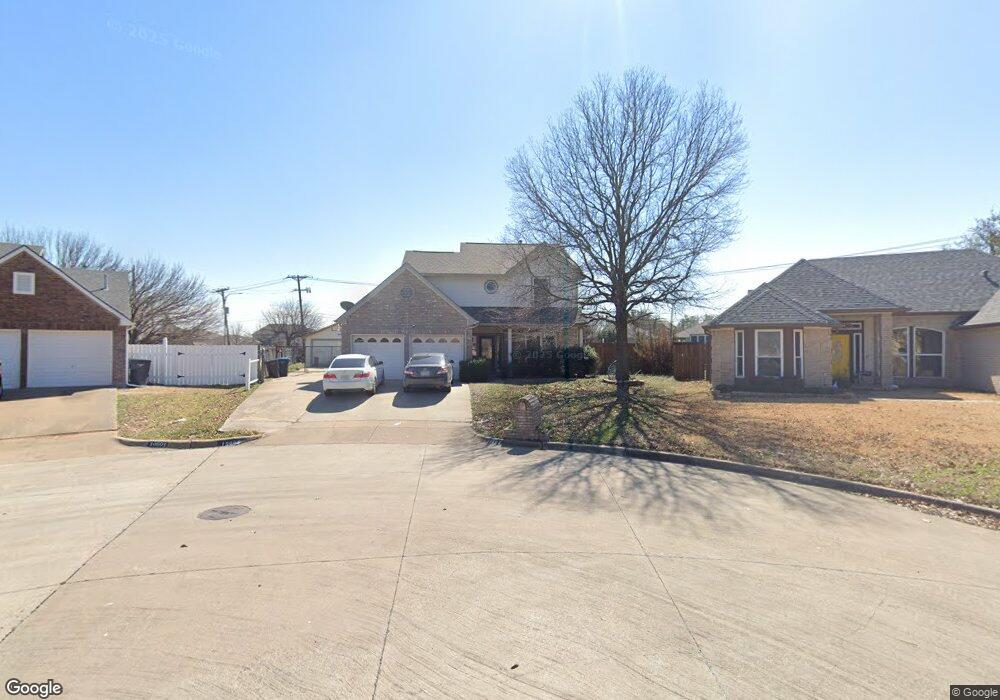10605 Bachman Dr Fort Worth, TX 76108
Live Oak Creek Neighborhood
3
Beds
2.5
Baths
2,071
Sq Ft
0.25
Acres
Highlights
- In Ground Pool
- Wood Flooring
- 2 Car Attached Garage
- Open Floorplan
- Cul-De-Sac
- Eat-In Kitchen
About This Home
Pictures coming soon. Renovated home with a huge yard and pool.
Listing Agent
LPT Realty, LLC Brokerage Phone: 877-366-2213 License #0703362 Listed on: 10/21/2025

Home Details
Home Type
- Single Family
Est. Annual Taxes
- $5,171
Year Built
- Built in 1988
Lot Details
- 0.25 Acre Lot
- Cul-De-Sac
- Wood Fence
Parking
- 2 Car Attached Garage
- Garage Door Opener
- Driveway
- Additional Parking
Home Design
- Slab Foundation
- Shingle Roof
Interior Spaces
- 2,071 Sq Ft Home
- 2-Story Property
- Open Floorplan
- Living Room with Fireplace
Kitchen
- Eat-In Kitchen
- Electric Range
- Microwave
- Dishwasher
- Disposal
Flooring
- Wood
- Carpet
Bedrooms and Bathrooms
- 3 Bedrooms
Schools
- Bluehaze Elementary School
- Brewer High School
Additional Features
- In Ground Pool
- Central Heating and Cooling System
Listing and Financial Details
- Residential Lease
- Property Available on 11/9/25
- Tenant pays for all utilities
- Legal Lot and Block 5 / 3
- Assessor Parcel Number 06184472
Community Details
Overview
- Chapel Creek Ranch Add Subdivision
Pet Policy
- Pet Size Limit
- Pet Deposit $400
- 2 Pets Allowed
Map
Source: North Texas Real Estate Information Systems (NTREIS)
MLS Number: 21092491
APN: 06184472
Nearby Homes
- 10633 Lipan Trail
- 809 Long Iron Dr
- 10636 Highland Ridge Rd
- 836 Village Point Ln
- 717 Long Iron Dr
- 10743 Deauville Dr
- 10718 Edgewest Terrace
- 708 Carette Dr
- 712 Deauville Dr
- 1005 American Flyer Blvd
- 10852 Copper Hills Ln
- 10412 Maria Dr
- 10245 Sunset View Dr
- 544 Crystal Springs Dr
- Reed Plan at Vista West
- Gideon Plan at Vista West
- Blanco Plan at Vista West
- Amelia Plan at Vista West
- Cassidy Plan at Vista West
- Cypress Plan at Vista West
- 10633 Lipan Trail
- 749 Long Iron Dr
- 10701 Vista Heights Blvd
- 10252 Maverick Dr
- 10828 Gray Mare Dr
- 552 Crystal Springs Dr
- 10908 Deauville Cir S
- 10236 Westward Dr
- 11021 Gray Mare Dr
- 937 Burlington Ave
- 10828 Tall Oak Dr
- 10300 Little Valley Rd
- 1244 Hickory Bend Ln
- 10408 Morning Dew St
- 1017 Tempe Ln
- 10306 Stoney Bridge Ct
- 1000 Tempe Ln
- 1520 Wind Star Way
- 1004 Tempe Ln
- 908 Reveille Rd
