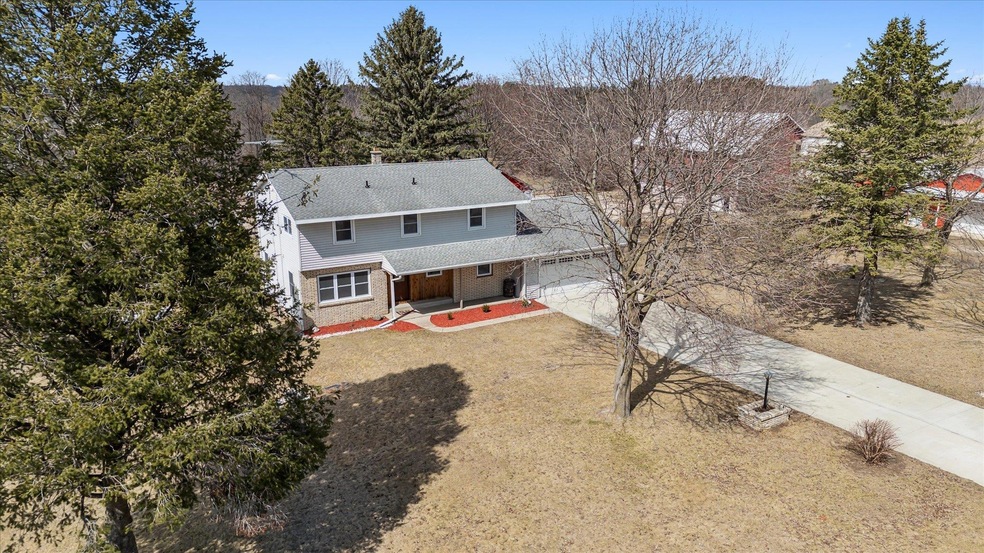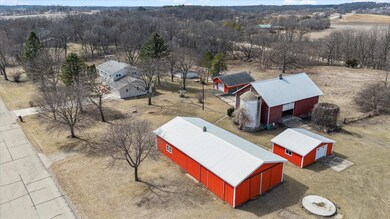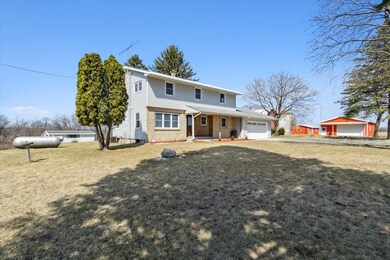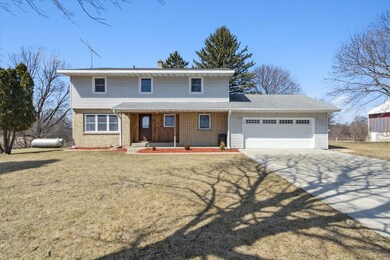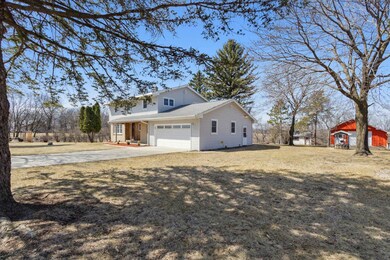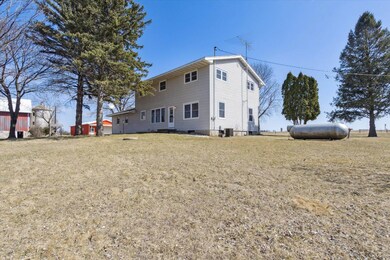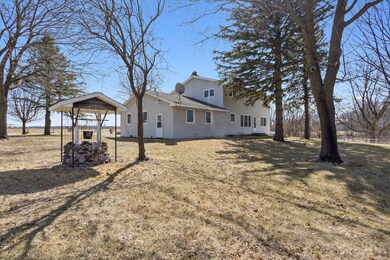
10605 N Otter Creek Ct Milton, WI 53563
Highlights
- National Folk Architecture
- Mud Room
- Bathtub
- Wood Flooring
- 2 Car Attached Garage
- Forced Air Cooling System
About This Home
As of May 2025Looking for 3 acres in Milton Schools with outbuildings? This is it! Move in ready with the recent updates of: all new windows, updated kitchen including cabinets and appliances, front entry and service door in garage, both bathrooms, carpeting and some fixtures! Home offers 5 bedrooms with 2 baths and unfinished lower level plus 5 outbuildings and the barn. Lots of place for your toys or storage. Right across the street is access to the bike trail! Quiet road yet has easy access to get to Milton, Fort Atkinson, or Janesville. Do not miss this and call today for your showing! See survey attached. Tax Info is based off the parcel info that is being split. Lot 3 next door is also available and is MLS#1996217. So is pending being assigned new parcel # and updated in 2025 info will update.
Last Agent to Sell the Property
Century 21 Affiliated Brokerage Phone: 608-756-4196 License #81177-94 Listed on: 03/28/2025

Last Buyer's Agent
SCWMLS Non-Member
South Central Non-Member
Home Details
Home Type
- Single Family
Est. Annual Taxes
- $4,684
Year Built
- Built in 1972
Lot Details
- 3 Acre Lot
- Rural Setting
- Property is zoned Ag3
Home Design
- National Folk Architecture
- Brick Exterior Construction
- Poured Concrete
- Wood Siding
- Vinyl Siding
Interior Spaces
- 1,990 Sq Ft Home
- 2-Story Property
- Mud Room
- Wood Flooring
- Basement Fills Entire Space Under The House
Kitchen
- Oven or Range
- Dishwasher
Bedrooms and Bathrooms
- 5 Bedrooms
- Bathtub
- Shower Only
Laundry
- Dryer
- Washer
Parking
- 2 Car Attached Garage
- Garage Door Opener
Outdoor Features
- Outdoor Storage
Schools
- Call School District Elementary School
- Milton Middle School
- Milton High School
Utilities
- Forced Air Cooling System
- Well
- Liquid Propane Gas Water Heater
- Water Softener
Ownership History
Purchase Details
Home Financials for this Owner
Home Financials are based on the most recent Mortgage that was taken out on this home.Purchase Details
Home Financials for this Owner
Home Financials are based on the most recent Mortgage that was taken out on this home.Similar Homes in the area
Home Values in the Area
Average Home Value in this Area
Purchase History
| Date | Type | Sale Price | Title Company |
|---|---|---|---|
| Warranty Deed | $590,000 | None Listed On Document | |
| Warranty Deed | $700,000 | None Listed On Document | |
| Warranty Deed | $700,000 | None Listed On Document |
Mortgage History
| Date | Status | Loan Amount | Loan Type |
|---|---|---|---|
| Open | $472,000 | New Conventional | |
| Previous Owner | $560,000 | Credit Line Revolving |
Property History
| Date | Event | Price | Change | Sq Ft Price |
|---|---|---|---|---|
| 05/12/2025 05/12/25 | Sold | $590,000 | -1.7% | $296 / Sq Ft |
| 04/01/2025 04/01/25 | Pending | -- | -- | -- |
| 03/29/2025 03/29/25 | For Sale | $599,900 | +1.7% | $301 / Sq Ft |
| 03/28/2025 03/28/25 | Off Market | $590,000 | -- | -- |
| 11/01/2024 11/01/24 | Sold | $700,000 | -12.4% | $350 / Sq Ft |
| 07/02/2024 07/02/24 | For Sale | $799,000 | -- | $400 / Sq Ft |
Tax History Compared to Growth
Tax History
| Year | Tax Paid | Tax Assessment Tax Assessment Total Assessment is a certain percentage of the fair market value that is determined by local assessors to be the total taxable value of land and additions on the property. | Land | Improvement |
|---|---|---|---|---|
| 2024 | $4,456 | $360,400 | $120,300 | $240,100 |
| 2023 | $4,158 | $300,500 | $102,300 | $198,200 |
| 2022 | $4,463 | $274,200 | $93,200 | $181,000 |
| 2021 | $4,263 | $252,300 | $84,500 | $167,800 |
| 2020 | $4,586 | $252,300 | $84,500 | $167,800 |
| 2019 | $4,475 | $252,200 | $84,400 | $167,800 |
| 2018 | $4,207 | $252,200 | $84,400 | $167,800 |
| 2017 | $4,404 | $252,300 | $84,400 | $167,900 |
| 2016 | $4,845 | $252,300 | $84,400 | $167,900 |
Agents Affiliated with this Home
-
Ashley Nelson

Seller's Agent in 2025
Ashley Nelson
Century 21 Affiliated
(608) 931-3317
219 Total Sales
-
S
Buyer's Agent in 2025
SCWMLS Non-Member
South Central Non-Member
-
Renata Greeley
R
Seller's Agent in 2024
Renata Greeley
Shorewest Realtors, Inc.
(800) 434-7350
364 Total Sales
Map
Source: South Central Wisconsin Multiple Listing Service
MLS Number: 1996216
APN: 613-87
- 0 N Otter Creek Ct
- 4737 E Oakview Dr
- 9529 N Serns Rd
- 3756 County Hwy N
- 5.98 M/L Acres N Charley Bluff Rd
- W7170 County Line Rd
- 8414 N Bowers Lake Rd
- 5628 E Eagle Dr
- 8403 N Ridge Trail
- 384 Fairway Dr
- 353 Ridge View Dr Unit 11
- 365 Ridge View Dr
- 2803 Wisconsin 59 Unit 361
- 915 Nelson Ave
- 355 Ridge View Dr Unit 12
- 387 Ridge View Dr
- 278 E Sunset Dr
- 184 Badger Ln
- N799 Waubunsee Trail Unit 1
- 4441 N John Paul Rd
