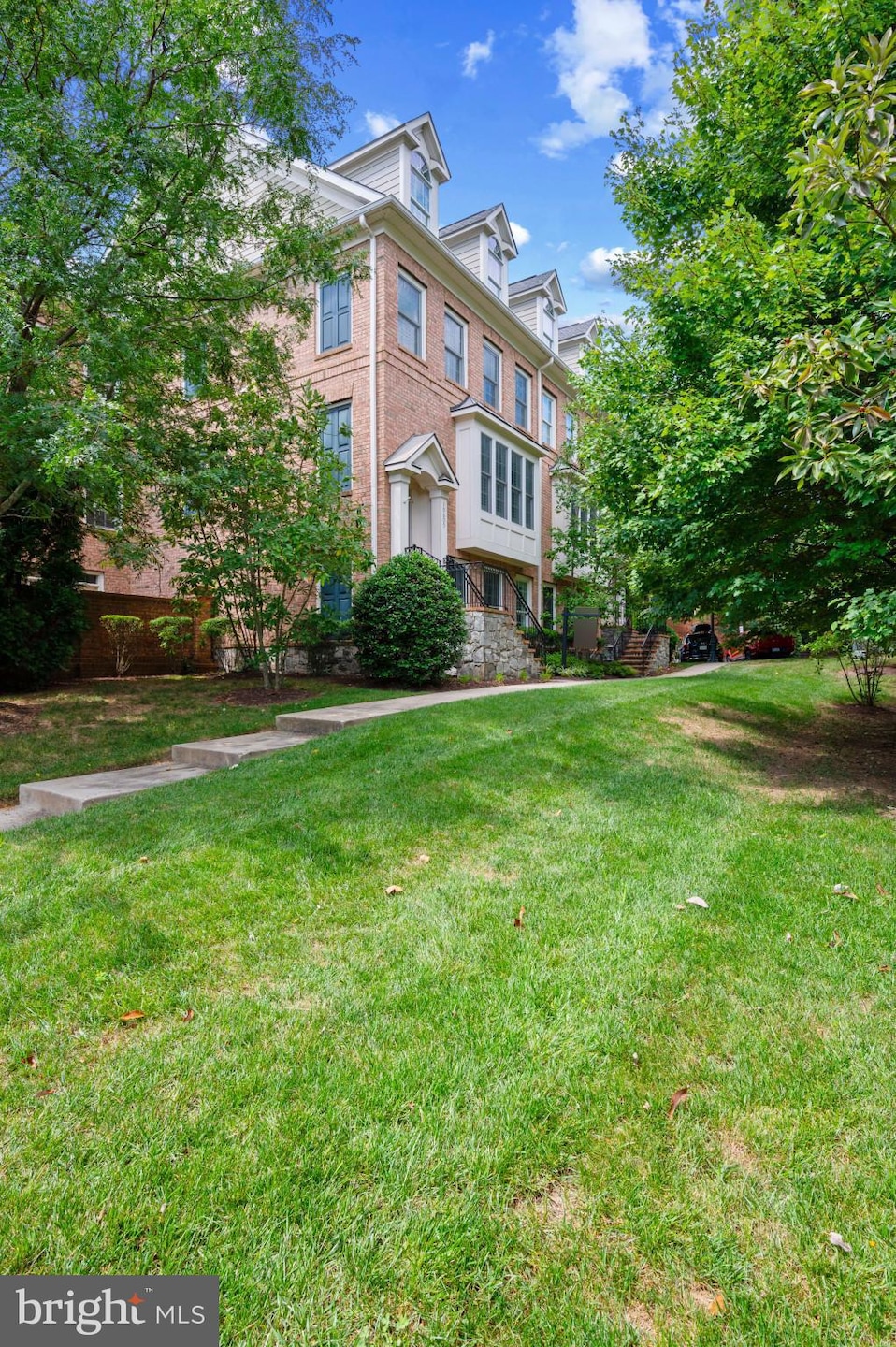10605 Yorktown Dr Fairfax, VA 22030
Estimated payment $6,169/month
Highlights
- Colonial Architecture
- Recreation Room
- 2 Car Direct Access Garage
- Johnson Middle School Rated A
- Wood Flooring
- Living Room
About This Home
Stunning All-Brick End-Unit Townhouse in the Heart of Fairfax City!
Prime Location | 4 Stories | 2-Car Garage
This exquisite 4-story, all-brick end-unit townhouse is an absolute must-see! Nestled in the heart of Fairfax City, this home boasts refinished hardwood floors, new wrought iron railings, and designer lighting and fixtures throughout.
Key Features:
Spacious, Light-Filled Layout with 9-ft ceilings & plantation shutters
Gourmet Kitchen – Upgraded cabinets, countertops, backsplash, center island w/ breakfast bar & balcony access
Luxurious Owner’s Suite – 2 large walk-in closets, new glass-enclosed shower, soaking tub & quartz dual vanities
Versatile Lower Level – Rec room with gas fireplace, perfect for a home office
Top Floor Bonus Space – Additional bedroom, full bath & family room with ample storage
Serene Outdoor Setting – Surrounded by green spaces & steps from Fairfax City’s shops, restaurants, parks, festivals & farmers’ markets
Prime Commuter Location:
Minutes to George Mason University, INOVA Fairfax, I-66, Routes 50 & 29
Easy access to area airports
Don’t miss this rare opportunity to own a stunning townhouse in an unbeatable location! Schedule your tour today!
Listing Agent
(703) 622-9197 selldmv@outlook.com Samson Properties License #0225219583 Listed on: 08/04/2025

Townhouse Details
Home Type
- Townhome
Est. Annual Taxes
- $9,048
Year Built
- Built in 2015 | Remodeled in 2025
Lot Details
- 1,684 Sq Ft Lot
HOA Fees
- $142 Monthly HOA Fees
Parking
- 2 Car Direct Access Garage
- Rear-Facing Garage
- Garage Door Opener
Home Design
- Colonial Architecture
- Brick Exterior Construction
- Architectural Shingle Roof
- Concrete Perimeter Foundation
Interior Spaces
- 3,226 Sq Ft Home
- Property has 4 Levels
- Ceiling height of 9 feet or more
- Fireplace With Glass Doors
- Family Room
- Living Room
- Dining Room
- Recreation Room
- Laundry Room
Flooring
- Wood
- Carpet
- Ceramic Tile
Bedrooms and Bathrooms
- 3 Bedrooms
- En-Suite Primary Bedroom
Finished Basement
- Connecting Stairway
- Garage Access
- Basement Windows
Schools
- Providence Elementary School
- Katherine Johnson Middle School
- Fairfax High School
Utilities
- Forced Air Heating and Cooling System
- 60 Gallon+ Natural Gas Water Heater
Listing and Financial Details
- Assessor Parcel Number 57 1 20 022 A
Community Details
Overview
- Association fees include common area maintenance, lawn maintenance, reserve funds, snow removal
- Built by Courtland Homes
- Jaguar/Yorktown Subdivision, Easterleigh II With Loft Floorplan
Pet Policy
- Pets Allowed
Map
Home Values in the Area
Average Home Value in this Area
Tax History
| Year | Tax Paid | Tax Assessment Tax Assessment Total Assessment is a certain percentage of the fair market value that is determined by local assessors to be the total taxable value of land and additions on the property. | Land | Improvement |
|---|---|---|---|---|
| 2025 | $9,268 | $878,500 | $261,000 | $617,500 |
| 2024 | $9,049 | $878,500 | $261,000 | $617,500 |
| 2023 | $9,005 | $878,500 | $261,000 | $617,500 |
| 2022 | $8,694 | $860,800 | $255,600 | $605,200 |
| 2021 | $9,000 | $837,200 | $255,600 | $581,600 |
| 2020 | $8,732 | $812,300 | $250,000 | $562,300 |
| 2019 | $8,671 | $812,300 | $250,000 | $562,300 |
| 2018 | $8,610 | $812,300 | $250,000 | $562,300 |
| 2017 | $8,610 | $812,300 | $250,000 | $562,300 |
| 2016 | $4,313 | $812,300 | $250,000 | $562,300 |
| 2015 | -- | $812,300 | $250,000 | $562,300 |
| 2014 | -- | $362,200 | $250,000 | $112,200 |
Property History
| Date | Event | Price | Change | Sq Ft Price |
|---|---|---|---|---|
| 08/11/2025 08/11/25 | Pending | -- | -- | -- |
| 08/04/2025 08/04/25 | For Sale | $989,800 | +6.4% | $307 / Sq Ft |
| 12/19/2023 12/19/23 | Sold | $930,000 | -1.0% | $291 / Sq Ft |
| 11/13/2023 11/13/23 | Pending | -- | -- | -- |
| 11/01/2023 11/01/23 | Price Changed | $939,000 | -2.7% | $293 / Sq Ft |
| 10/08/2023 10/08/23 | Price Changed | $965,000 | -2.0% | $302 / Sq Ft |
| 09/21/2023 09/21/23 | For Sale | $985,000 | +12.6% | $308 / Sq Ft |
| 01/14/2021 01/14/21 | Sold | $875,000 | 0.0% | $273 / Sq Ft |
| 11/14/2020 11/14/20 | Pending | -- | -- | -- |
| 10/23/2020 10/23/20 | For Sale | $875,000 | -- | $273 / Sq Ft |
Purchase History
| Date | Type | Sale Price | Title Company |
|---|---|---|---|
| Deed | $930,000 | Strategic National Title | |
| Gift Deed | -- | -- | |
| Warranty Deed | $875,000 | Commonwealth Land Title | |
| Warranty Deed | $875,000 | Ekko Title | |
| Warranty Deed | $817,944 | -- |
Mortgage History
| Date | Status | Loan Amount | Loan Type |
|---|---|---|---|
| Previous Owner | $600,000 | New Conventional | |
| Previous Owner | $600,000 | New Conventional | |
| Previous Owner | $654,355 | New Conventional |
Source: Bright MLS
MLS Number: VAFC2006708
APN: 57-1-20-00-022-A
- 10665 Yorktown Ct
- 3989 Norton Place Unit 105
- 10719 Viognier Terrace
- 10570 Main St Unit 220
- 3951 Oak St
- 4200 Allison Cir
- 3944 Oak St
- 10820 Willow Terrace
- 3954 Walnut St
- 10822 Willow Terrace
- 10824 Willow Terrace
- 3925 Walnut St
- 3927 Walnut St
- 3929 Walnut St
- 4025 Hallman St
- 10913 Byrd Dr
- 10755 Fairgrounds Dr Unit 326
- 10755 Fairgrounds Dr Unit 431
- 10755 Fairgrounds Dr Unit 227
- 10634 Pocket Place






