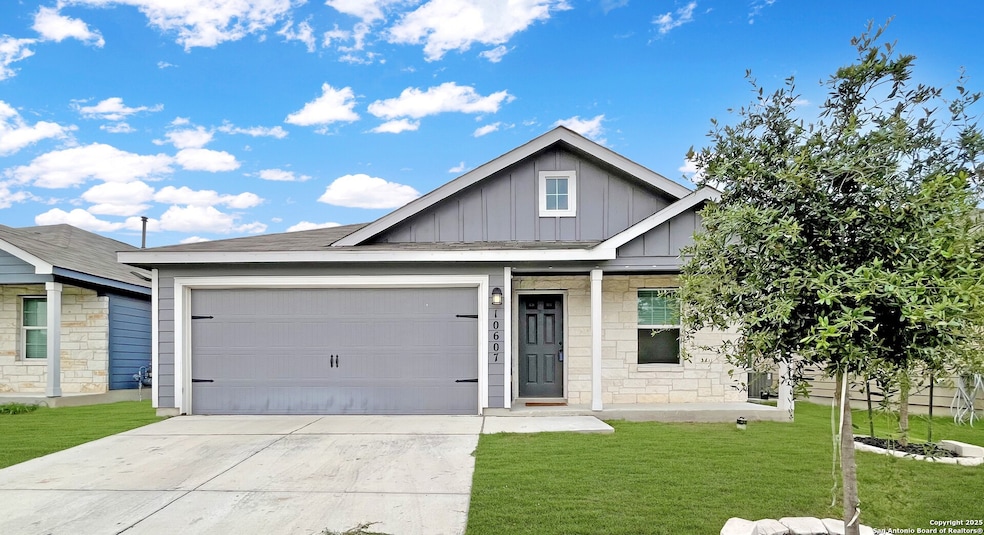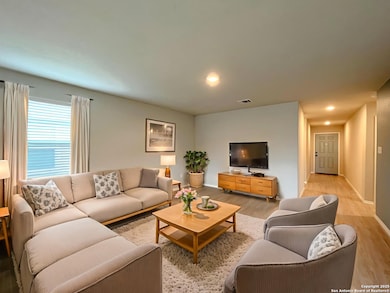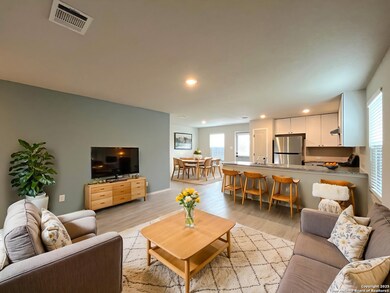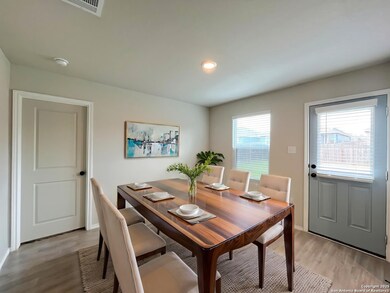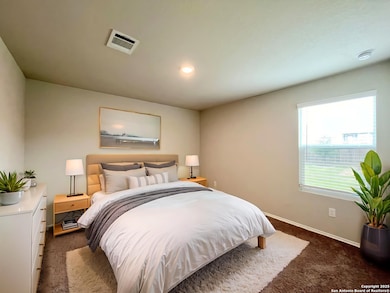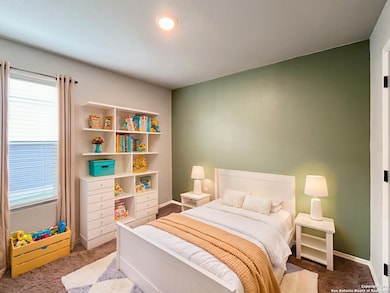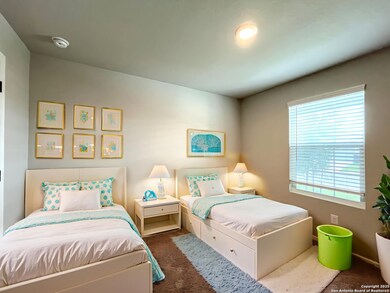10607 de Gonzalo Way Converse, TX 78109
Southeast Side NeighborhoodHighlights
- Solid Surface Countertops
- Double Pane Windows
- Tankless Water Heater
- 2 Car Attached Garage
- Walk-In Closet
- Laundry closet
About This Home
Welcome to this inviting 3-bedroom, 2-bath home that blends comfort with thoughtful design. The open floor plan offers a seamless flow between the living, dining and kitchen areas perfect for relaxed living and entertaining. Enjoy a well-equipped kitchen with a breakfast bar, gas stove, refrigerator, dishwasher and a reverse osmosis drinking water system for clean, fresh water at your fingertips. Carpet and vinyl flooring throughout provide a mix of comfort and practicality, while energy-efficient windows and a programmable thermostat help keep utility costs in check. The primary suite includes an ensuite bath for added privacy and convenience. A laundry closet with washer/dryer hookups adds functionality without sacrificing space. Step outside to a private backyard enclosed by a fence ideal for unwinding or enjoying a bit of fresh air. Additional highlights include a tankless water heater, water softener, carbon monoxide detector and a 2-car garage with an automatic door opener. Located in a welcoming community featuring a basketball court, park, picnic area and playground plus you're just minutes from local shopping and everyday essentials. "RESIDENT BENEFIT PACKAGE" ($50/Month)*Renters Insurance Recommended*PET APPS $30 with credit card/debit payment per profile or $25 by ACH per profile. All information in this marketing material is deemed reliable but is not guaranteed. Prospective tenants are advised to independently verify all information, including property features, availability, and lease terms, to their satisfaction.
Home Details
Home Type
- Single Family
Est. Annual Taxes
- $3,235
Year Built
- Built in 2020
Lot Details
- 5,184 Sq Ft Lot
- Fenced
- Level Lot
Home Design
- Slab Foundation
- Composition Roof
- Roof Vent Fans
Interior Spaces
- 1,211 Sq Ft Home
- 1-Story Property
- Double Pane Windows
- Low Emissivity Windows
- Window Treatments
- Permanent Attic Stairs
Kitchen
- Stove
- Ice Maker
- Dishwasher
- Solid Surface Countertops
- Disposal
Flooring
- Carpet
- Vinyl
Bedrooms and Bathrooms
- 3 Bedrooms
- Walk-In Closet
- 2 Full Bathrooms
Laundry
- Laundry closet
- Laundry Tub
- Washer Hookup
Home Security
- Carbon Monoxide Detectors
- Fire and Smoke Detector
Parking
- 2 Car Attached Garage
- Garage Door Opener
- Driveway Level
Schools
- Heritage Middle School
- E Central High School
Utilities
- Central Heating and Cooling System
- Heating System Uses Natural Gas
- Programmable Thermostat
- Tankless Water Heater
- Gas Water Heater
- Water Softener is Owned
- Cable TV Available
Community Details
- Built by LENNAR
- Paloma Subdivision
Listing and Financial Details
- Rent includes noinc
- Assessor Parcel Number 182250090380
- Seller Concessions Offered
Map
Source: San Antonio Board of REALTORS®
MLS Number: 1884146
APN: 18225-009-0380
- 10510 Francisco Way
- 10502 Francisco Way
- 10639 Francisco Way
- 10469 Margarita Loop
- 10450 de Gonzalo Way
- 10711 Hernando Ct
- 10527 Penelope Way
- 10556 Pablo Way
- 10407 Rosalina Loop
- 10571 Pablo Way
- 10343 Rosalina Loop
- 10744 Rosalina Loop
- 10751 Margarita Loop
- 10634 Penelope Way
- 10335 Rosalina Loop
- 10407 de Gonzalo Way
- 10756 Rosalina Loop
- 10827 Hernando Ct
- 10626 Erinita Way
- 4335 W Vasquez Cir
- 10430 Rosalina Lp
- 10583 Penelope Way
- 10587 Penelope Way
- 10535 Pablo Way
- 10719 Prusiner Dr
- 10738 Francisco Way
- 10755 Giacconi Dr
- 10410 Varmus Dr
- 10543 Varmus Dr
- 4398 W Vasquez Cir
- 10658 Pablo Way
- 10306 Francisco Way
- 10842 Hernando Ct
- 10538 Varmus Dr
- 10650 Vinateros Dr
- 10555 Varmus Dr
- 2911 Charpak Dr
- 10703 Vinateros Dr
- 10714 Vinateros Dr
- 3035 Jackson Summit
