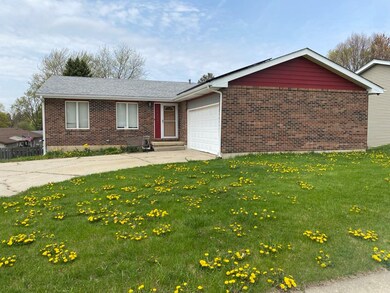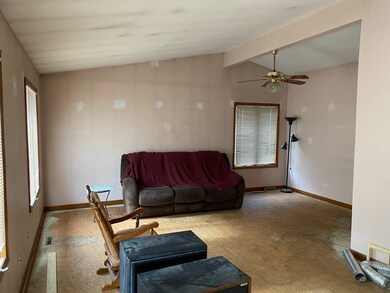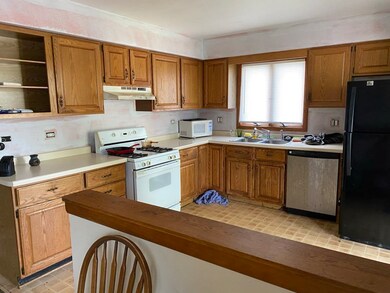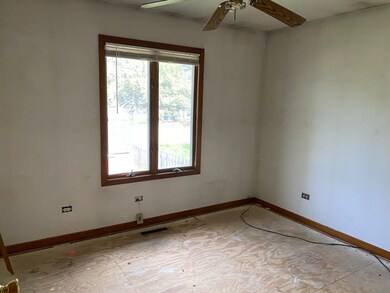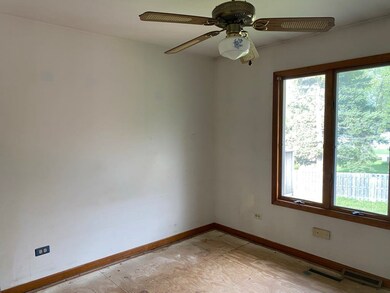
10607 Mathew St Huntley, IL 60142
Highlights
- Very Popular Property
- Deck
- Game Room
- Chesak Elementary School Rated A-
- Sun or Florida Room
- Home Office
About This Home
As of May 2025Calling all Fix n' Flippers, Sweat Equity Enthusiasts, or Active Investors. This SPACIOUS 3-bedroom ranch home with a full, walk-out basement plus 3-season room has GOOD BONES and in need of a home revival. No matter the time of year, sunlight peeks through a wondrous tree-lined street into the main living space keeping the home BRIGHT and CHEERFUL. Gain another 1,500 sq. ft. of living space in the full, walk-out basement for an office, family/game room, storage...whatever! Fenced yard with newer shed is the perfect space for passionate plant lovers or urban backyard farmers to create your own Farm to Table. Prime location to access Algonquin Road or the "Golden Corridor" of I-90 and Rt. 47. Family fun is a hop away at Ol' Timers Park, a thriving Huntley Square, library and more! Estate being sold "AS-IS". Don't wait...Opportunity only knocks Once!
Last Agent to Sell the Property
RE/MAX Suburban License #475136887 Listed on: 05/05/2025

Last Buyer's Agent
Non Member
NON MEMBER
Home Details
Home Type
- Single Family
Est. Annual Taxes
- $5,952
Year Built
- Built in 1986
Lot Details
- Lot Dimensions are 139x82
- Paved or Partially Paved Lot
Parking
- 2 Car Garage
- Driveway
- Parking Included in Price
Home Design
- Brick Exterior Construction
- Asphalt Roof
- Concrete Perimeter Foundation
Interior Spaces
- 1,403 Sq Ft Home
- 1-Story Property
- Bar
- Family Room
- Sitting Room
- Living Room
- Combination Kitchen and Dining Room
- Home Office
- Game Room
- Sun or Florida Room
- Basement Fills Entire Space Under The House
- Laundry Room
Bedrooms and Bathrooms
- 3 Bedrooms
- 3 Potential Bedrooms
Outdoor Features
- Deck
- Shed
Schools
- Chesak Elementary School
- Marlowe Middle School
- Huntley High School
Utilities
- Forced Air Heating and Cooling System
- Heating System Uses Natural Gas
Community Details
- Bakleys Subdivision
Listing and Financial Details
- Senior Tax Exemptions
- Homeowner Tax Exemptions
Ownership History
Purchase Details
Home Financials for this Owner
Home Financials are based on the most recent Mortgage that was taken out on this home.Purchase Details
Purchase Details
Purchase Details
Similar Home in Huntley, IL
Home Values in the Area
Average Home Value in this Area
Purchase History
| Date | Type | Sale Price | Title Company |
|---|---|---|---|
| Executors Deed | $260,000 | None Listed On Document | |
| Interfamily Deed Transfer | -- | None Available | |
| Interfamily Deed Transfer | -- | None Available | |
| Warranty Deed | $220,000 | Metropolitan Title Co |
Property History
| Date | Event | Price | Change | Sq Ft Price |
|---|---|---|---|---|
| 07/16/2025 07/16/25 | Price Changed | $384,900 | -1.3% | $137 / Sq Ft |
| 07/09/2025 07/09/25 | For Sale | $389,900 | +50.0% | $139 / Sq Ft |
| 05/22/2025 05/22/25 | Sold | $260,000 | -13.3% | $185 / Sq Ft |
| 05/07/2025 05/07/25 | Pending | -- | -- | -- |
| 05/05/2025 05/05/25 | For Sale | $300,000 | -- | $214 / Sq Ft |
Tax History Compared to Growth
Tax History
| Year | Tax Paid | Tax Assessment Tax Assessment Total Assessment is a certain percentage of the fair market value that is determined by local assessors to be the total taxable value of land and additions on the property. | Land | Improvement |
|---|---|---|---|---|
| 2024 | $5,952 | $99,813 | $11,644 | $88,169 |
| 2023 | $2,689 | $89,663 | $10,460 | $79,203 |
| 2022 | $3,179 | $81,646 | $9,525 | $72,121 |
| 2021 | $3,286 | $76,894 | $8,971 | $67,923 |
| 2020 | $3,325 | $74,844 | $8,732 | $66,112 |
| 2019 | $3,338 | $72,933 | $8,509 | $64,424 |
| 2018 | $3,382 | $58,851 | $9,575 | $49,276 |
| 2017 | $4,396 | $55,463 | $9,024 | $46,439 |
| 2016 | $4,425 | $52,732 | $8,580 | $44,152 |
| 2013 | -- | $58,431 | $14,489 | $43,942 |
Agents Affiliated with this Home
-
Tim Lydon

Seller's Agent in 2025
Tim Lydon
RE/MAX
(815) 236-6810
1 in this area
147 Total Sales
-
Jolene White

Seller's Agent in 2025
Jolene White
RE/MAX Suburban
(815) 219-0414
2 in this area
39 Total Sales
-
N
Buyer's Agent in 2025
Non Member
NON MEMBER
Map
Source: Midwest Real Estate Data (MRED)
MLS Number: 12348368
APN: 18-28-401-011
- 0000 Route 47
- 11610 2nd St
- 11369 Timer Dr Unit 11369
- 11119 Douglas Ave Unit 11119
- 10592 Capitol Ln
- 0 Ruth Rd Unit MRD12258953
- 2.54 Ruth Rd
- 12025 Oakcrest Dr
- 10880 Potomac Dr
- 10422 Mey Rd
- 10973 Greywall Ln
- 12390 Oakcrest Dr
- 10905 Manhattan Dr
- 10324 Leopold Ln
- 11003 Bonnie Brae Rd
- 12251 Ehorn Rd
- 10284 Leopold Ln
- 12058 Jordi Rd
- 12009 Jordi Rd
- 12056 Jordi Rd

