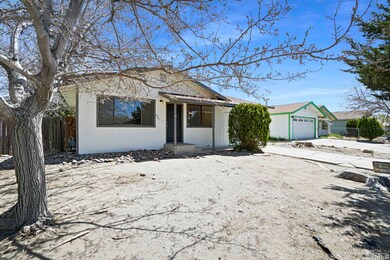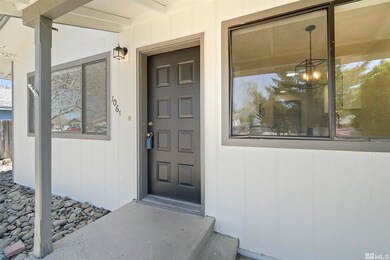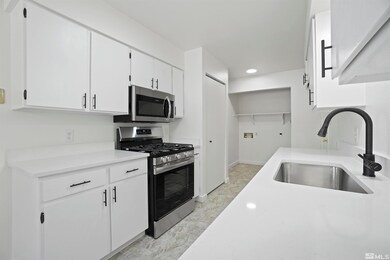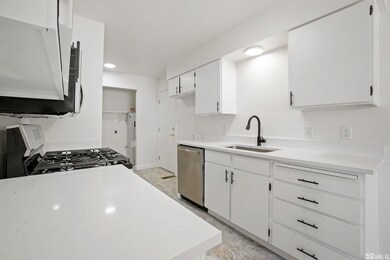
1061 Tiffany Dr Fallon, NV 89406
Highlights
- Separate Formal Living Room
- No HOA
- Double Pane Windows
- Lahontan Elementary School Rated A-
- 1 Car Attached Garage
- Brick or Stone Veneer
About This Home
As of May 2025Charming home in Fallon! Move in ready with a fresh interior!, Buyer and Buyer's agent to verify all information provided on MLS. Seller is a licensed Real Estate Agent/Broker in the State of Nevada. Seller is listing agent.
Last Agent to Sell the Property
RE/MAX Professionals-Reno License #BS.1000912 Listed on: 04/15/2025

Home Details
Home Type
- Single Family
Est. Annual Taxes
- $1,077
Year Built
- Built in 1984
Lot Details
- 5,663 Sq Ft Lot
- Level Lot
- Property is zoned R1-5K
Parking
- 1 Car Attached Garage
Home Design
- Brick or Stone Veneer
- Pitched Roof
- Shingle Roof
- Composition Roof
- Stick Built Home
Interior Spaces
- 1,104 Sq Ft Home
- 1-Story Property
- Double Pane Windows
- Separate Formal Living Room
- Combination Kitchen and Dining Room
- Carpet
- Crawl Space
- Laundry in Kitchen
Kitchen
- <<builtInOvenToken>>
- Gas Oven
- Gas Range
- <<microwave>>
- Dishwasher
Bedrooms and Bathrooms
- 3 Bedrooms
- 1 Full Bathroom
- Bathtub and Shower Combination in Primary Bathroom
Schools
- E.C. Best Elementary School
- Carson Valley Middle School
- Churchill High School
Utilities
- No Cooling
- Heating System Uses Natural Gas
- Gas Water Heater
Community Details
- No Home Owners Association
- Fallon Community
Listing and Financial Details
- Assessor Parcel Number 00149403
Ownership History
Purchase Details
Home Financials for this Owner
Home Financials are based on the most recent Mortgage that was taken out on this home.Purchase Details
Home Financials for this Owner
Home Financials are based on the most recent Mortgage that was taken out on this home.Purchase Details
Home Financials for this Owner
Home Financials are based on the most recent Mortgage that was taken out on this home.Similar Homes in Fallon, NV
Home Values in the Area
Average Home Value in this Area
Purchase History
| Date | Type | Sale Price | Title Company |
|---|---|---|---|
| Bargain Sale Deed | $300,000 | Stewart Title | |
| Bargain Sale Deed | $220,000 | Stewart Title | |
| Grant Deed | $61,000 | -- | |
| Grant Deed | $61,000 | -- |
Mortgage History
| Date | Status | Loan Amount | Loan Type |
|---|---|---|---|
| Open | $306,450 | New Conventional |
Property History
| Date | Event | Price | Change | Sq Ft Price |
|---|---|---|---|---|
| 05/30/2025 05/30/25 | Sold | $300,000 | 0.0% | $272 / Sq Ft |
| 04/15/2025 04/15/25 | For Sale | $299,900 | +36.3% | $272 / Sq Ft |
| 02/20/2025 02/20/25 | Sold | $220,000 | -1.8% | $199 / Sq Ft |
| 02/15/2025 02/15/25 | Pending | -- | -- | -- |
| 02/13/2025 02/13/25 | For Sale | $224,000 | +267.2% | $203 / Sq Ft |
| 09/17/2014 09/17/14 | Sold | $61,000 | -10.3% | $55 / Sq Ft |
| 09/05/2014 09/05/14 | Pending | -- | -- | -- |
| 07/17/2014 07/17/14 | For Sale | $68,000 | -- | $62 / Sq Ft |
Tax History Compared to Growth
Tax History
| Year | Tax Paid | Tax Assessment Tax Assessment Total Assessment is a certain percentage of the fair market value that is determined by local assessors to be the total taxable value of land and additions on the property. | Land | Improvement |
|---|---|---|---|---|
| 2024 | $1,077 | $36,216 | $12,950 | $23,266 |
| 2023 | $1,077 | $34,419 | $12,250 | $22,169 |
| 2022 | $1,014 | $27,466 | $8,050 | $19,416 |
| 2021 | $999 | $27,074 | $8,050 | $19,024 |
| 2020 | $988 | $27,708 | $8,050 | $19,658 |
| 2019 | $959 | $27,531 | $8,050 | $19,481 |
| 2018 | $932 | $27,230 | $8,050 | $19,180 |
| 2017 | $904 | $25,866 | $6,475 | $19,391 |
| 2016 | $881 | $24,666 | $6,475 | $18,191 |
| 2015 | $864 | $22,770 | $6,475 | $16,295 |
| 2014 | $838 | $22,020 | $7,000 | $15,020 |
Agents Affiliated with this Home
-
Steve O'Brien

Seller's Agent in 2025
Steve O'Brien
RE/MAX
(775) 233-4403
16 in this area
427 Total Sales
-
Bob Getto

Seller's Agent in 2025
Bob Getto
Ferguson & Getto Inc REALTORS
(775) 423-5400
23 in this area
49 Total Sales
-
Samantha Tutay

Buyer's Agent in 2025
Samantha Tutay
LPT Realty, LLC
(775) 379-8158
2 in this area
2 Total Sales
Map
Source: Northern Nevada Regional MLS
MLS Number: 250004860
APN: 001-494-03
- 77 W Front St
- 1205 S Maine St Unit 18
- 1.55 Acres on S Maine St
- 627 S Maine St
- 220 Ferguson St
- 301 Tolas Place Unit 13
- 00702160 Churchill St
- 690 S Russell St
- 360 & 360 1/2 W Virginia St
- 575 Babb Place
- 620 Sunset Dr
- 585 Babb Place
- 429 Settler Dr
- 510 Churchill St
- 468 S Maine St
- 485 S Russell St
- 588 Humboldt St
- 640 Nadine Dr
- 245 E Fairview St
- 445 S Allen St






