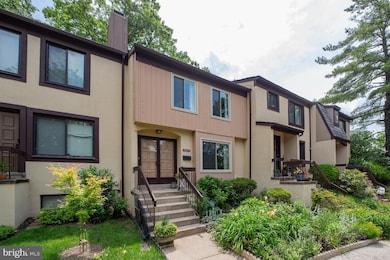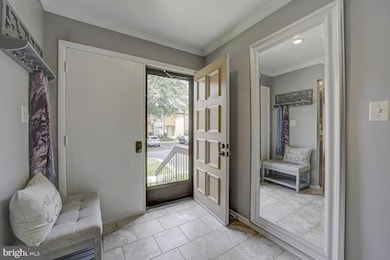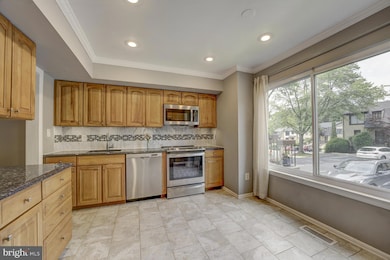
10610 Muirfield Dr Potomac, MD 20854
Highlights
- View of Trees or Woods
- Midcentury Modern Architecture
- Traditional Floor Plan
- Bells Mill Elementary School Rated A
- Private Lot
- Backs to Trees or Woods
About This Home
As of June 2025Welcome to 10610 Muirfield Drive!
This fabulously renovated townhouse showcases 3 Bedrooms, 2 Full Baths, and 2 Half Baths on 3 finished levels. Enjoy a sun-filled and spacious Eat-in Kitchen. The Dining Room flows into a large Living Room with double sliding glass doors. Step out to your own stone-scaped Zen Patio backing the woods. The upper level highlight is a huge and bright Primary en-suite. Space has been maximized in all bedrooms and bathrooms with pocket sliding doors and Elfa closet systems. Two Full Baths and Powder Room designed by Porcelanosa. New architectural shingle roof and all windows and lighting fixtures replaced in 2019. Inverness North is a sought-after quiet neighborhood backing Cabin John Park. Dining and shopping options are just around the corner including Westfield Mall, Cabin John Shopping Center and Potomac Village. Community Pool & Tennis Courts.
Last Agent to Sell the Property
Long & Foster Real Estate, Inc. License #SP40002792 Listed on: 06/07/2025

Townhouse Details
Home Type
- Townhome
Est. Annual Taxes
- $6,581
Year Built
- Built in 1977 | Remodeled in 2021
Lot Details
- 1,462 Sq Ft Lot
- Infill Lot
- Wood Fence
- Landscaped
- Extensive Hardscape
- No Through Street
- Backs to Trees or Woods
- Property is in excellent condition
HOA Fees
- $139 Monthly HOA Fees
Home Design
- Midcentury Modern Architecture
- Slab Foundation
- Architectural Shingle Roof
- HardiePlank Type
- Chimney Cap
Interior Spaces
- Property has 3 Levels
- Traditional Floor Plan
- Crown Molding
- Wood Burning Fireplace
- Vinyl Clad Windows
- Sliding Windows
- Six Panel Doors
- Formal Dining Room
- Views of Woods
Kitchen
- Breakfast Area or Nook
- Gas Oven or Range
- <<builtInMicrowave>>
- Freezer
- Ice Maker
- Dishwasher
- Stainless Steel Appliances
- Upgraded Countertops
- Disposal
Flooring
- Wood
- Carpet
- Ceramic Tile
- Luxury Vinyl Tile
Bedrooms and Bathrooms
- 3 Bedrooms
- Walk-in Shower
Laundry
- Laundry on lower level
- Electric Dryer
- Washer
Partially Finished Basement
- Heated Basement
- Connecting Stairway
- Interior Basement Entry
Parking
- 1 Open Parking Space
- 1 Parking Space
- Parking Lot
- 1 Assigned Parking Space
Eco-Friendly Details
- Energy-Efficient Windows
Outdoor Features
- Patio
- Shed
- Outdoor Grill
- Rain Gutters
Schools
- Bells Mill Elementary School
- Cabin John Middle School
- Winston Churchill High School
Utilities
- Forced Air Heating and Cooling System
- Vented Exhaust Fan
- Natural Gas Water Heater
- Municipal Trash
Listing and Financial Details
- Tax Lot 87
- Assessor Parcel Number 161001722872
Community Details
Overview
- Association fees include common area maintenance, lawn maintenance, snow removal, trash, exterior building maintenance
- The Management Group Associates, Inc HOA
- Inverness North Subdivision
Pet Policy
- Dogs and Cats Allowed
Ownership History
Purchase Details
Home Financials for this Owner
Home Financials are based on the most recent Mortgage that was taken out on this home.Purchase Details
Home Financials for this Owner
Home Financials are based on the most recent Mortgage that was taken out on this home.Purchase Details
Home Financials for this Owner
Home Financials are based on the most recent Mortgage that was taken out on this home.Purchase Details
Purchase Details
Similar Homes in the area
Home Values in the Area
Average Home Value in this Area
Purchase History
| Date | Type | Sale Price | Title Company |
|---|---|---|---|
| Deed | $725,000 | Tradition Title | |
| Deed | $434,000 | -- | |
| Deed | $434,000 | -- | |
| Deed | $282,000 | -- | |
| Deed | $158,000 | -- |
Mortgage History
| Date | Status | Loan Amount | Loan Type |
|---|---|---|---|
| Open | $476,000 | New Conventional | |
| Previous Owner | $327,800 | New Conventional | |
| Previous Owner | $392,800 | Stand Alone Second | |
| Previous Owner | $412,261 | Stand Alone Second | |
| Previous Owner | $412,300 | Purchase Money Mortgage | |
| Previous Owner | $412,300 | Purchase Money Mortgage |
Property History
| Date | Event | Price | Change | Sq Ft Price |
|---|---|---|---|---|
| 06/27/2025 06/27/25 | Sold | $725,000 | +1.4% | $394 / Sq Ft |
| 06/08/2025 06/08/25 | Pending | -- | -- | -- |
| 06/07/2025 06/07/25 | For Sale | $715,000 | -- | $389 / Sq Ft |
Tax History Compared to Growth
Tax History
| Year | Tax Paid | Tax Assessment Tax Assessment Total Assessment is a certain percentage of the fair market value that is determined by local assessors to be the total taxable value of land and additions on the property. | Land | Improvement |
|---|---|---|---|---|
| 2024 | $6,581 | $540,767 | $0 | $0 |
| 2023 | $5,657 | $521,933 | $0 | $0 |
| 2022 | $5,187 | $503,100 | $275,000 | $228,100 |
| 2021 | $4,577 | $478,667 | $0 | $0 |
| 2020 | $4,577 | $454,233 | $0 | $0 |
| 2019 | $4,295 | $429,800 | $250,000 | $179,800 |
| 2018 | $4,196 | $420,800 | $0 | $0 |
| 2017 | $4,180 | $411,800 | $0 | $0 |
| 2016 | $3,562 | $402,800 | $0 | $0 |
| 2015 | $3,562 | $393,567 | $0 | $0 |
| 2014 | $3,562 | $384,333 | $0 | $0 |
Agents Affiliated with this Home
-
Debbie Maloy

Seller's Agent in 2025
Debbie Maloy
Long & Foster
(202) 271-0458
9 in this area
26 Total Sales
-
Lily Cole

Buyer's Agent in 2025
Lily Cole
Long & Foster
(703) 863-5137
10 in this area
64 Total Sales
Map
Source: Bright MLS
MLS Number: MDMC2183318
APN: 10-01722872
- 10627 Muirfield Dr
- 10704 Muirfield Dr
- 131 Bytham Ridge Ln
- 10707 Muirfield Dr
- 7822 Oracle Place
- 10513 Democracy Ln
- 10857 Deborah Dr
- 10749 Deborah Dr
- 7553 Spring Lake Dr Unit 7553-D
- 7557 Spring Lake Dr Unit B2
- 7505 Democracy Blvd Unit A-417
- 7401 Westlake Terrace Unit 115
- 7401 Westlake Terrace Unit 113
- 8208 Inverness Hollow Terrace
- 7425 Democracy Blvd
- 8316 Bells Mill Rd
- 7504 Westlake Terrace
- 10900 Bells Ridge Dr
- 8516 Scarboro Ct
- 7420 Westlake Terrace Unit 1202






