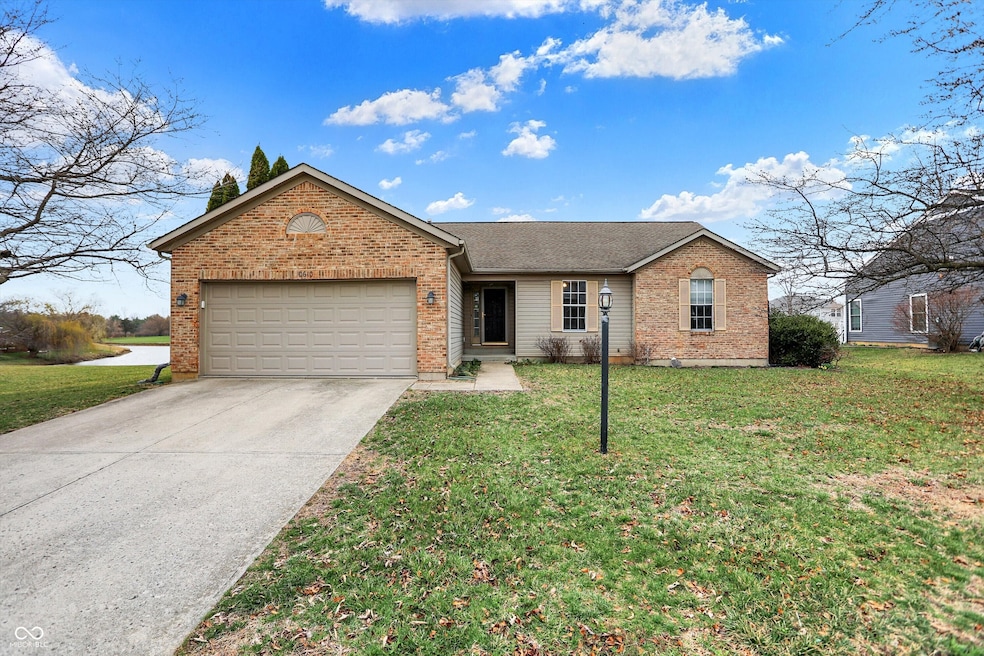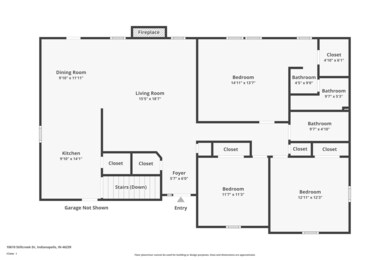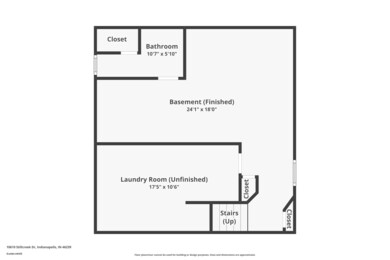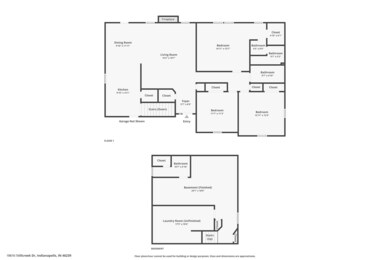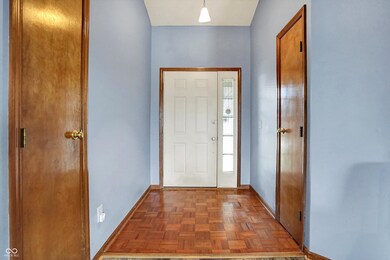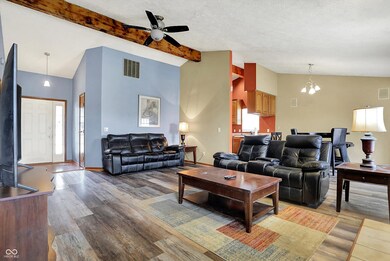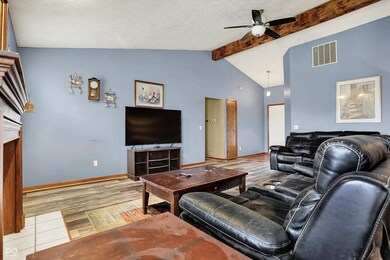
10610 Stillcreek Dr Indianapolis, IN 46239
Southeast Warren NeighborhoodHighlights
- Home fronts a pond
- Deck
- Cathedral Ceiling
- Updated Kitchen
- Ranch Style House
- Covered patio or porch
About This Home
As of May 2025Welcome to this beautifully updated 3-bedroom, 3-bathroom ranch home, located near Franklin Township, Beech Grove, and Lawrence. Step inside to an open-concept layout, where natural light pours through the spacious living and dining areas, creating a warm and inviting atmosphere. The custom kitchen features high-quality cabinets with pull-out drawers, newer appliances, large center island, and plenty of counter space to cook and entertain with ease. The large finished basement provides endless possibilities with ample space for a family room, home office, or play area. Additionally, it includes a full bathroom, enhancing convenience and functionality. Enjoy the stunning view from your large deck, overlooking a serene pond in the backyard - perfect for relaxing or entertaining. The fenced-in backyard provides privacy and security, offering the ideal setting for outdoor activities. Other features include a heated garage, ensuring comfort during colder months. This home is a true gem - combining modern updates, peaceful outdoor space, and a fantastic location. Don't miss out on this incredible opportunity! Schedule your showing today!
Last Agent to Sell the Property
Mark Dietel Realty, LLC Brokerage Email: megan.riggen@markdietel.com License #RB2300107 Listed on: 03/24/2025
Last Buyer's Agent
Ri Khuma
Highgarden Real Estate

Home Details
Home Type
- Single Family
Est. Annual Taxes
- $2,670
Year Built
- Built in 1992
Lot Details
- 2,570 Sq Ft Lot
- Home fronts a pond
HOA Fees
- $28 Monthly HOA Fees
Parking
- 2 Car Attached Garage
- Heated Garage
- Garage Door Opener
Home Design
- Ranch Style House
- Fixer Upper
- Brick Exterior Construction
- Concrete Perimeter Foundation
- Vinyl Construction Material
Interior Spaces
- Cathedral Ceiling
- Paddle Fans
- Gas Log Fireplace
- Vinyl Clad Windows
- Living Room with Fireplace
- Combination Kitchen and Dining Room
- Attic Access Panel
- Finished Basement
Kitchen
- Updated Kitchen
- Breakfast Bar
- <<doubleOvenToken>>
- Dishwasher
- Kitchen Island
- Disposal
Flooring
- Carpet
- Laminate
Bedrooms and Bathrooms
- 3 Bedrooms
- Walk-In Closet
Laundry
- Dryer
- Washer
Outdoor Features
- Deck
- Covered patio or porch
Utilities
- Gas Water Heater
Community Details
- Association fees include home owners, insurance, maintenance, parkplayground
- Creekside Woods Subdivision
- The community has rules related to covenants, conditions, and restrictions
Listing and Financial Details
- Assessor Parcel Number 490909111017000700
- Seller Concessions Offered
Ownership History
Purchase Details
Home Financials for this Owner
Home Financials are based on the most recent Mortgage that was taken out on this home.Purchase Details
Home Financials for this Owner
Home Financials are based on the most recent Mortgage that was taken out on this home.Purchase Details
Home Financials for this Owner
Home Financials are based on the most recent Mortgage that was taken out on this home.Similar Homes in Indianapolis, IN
Home Values in the Area
Average Home Value in this Area
Purchase History
| Date | Type | Sale Price | Title Company |
|---|---|---|---|
| Warranty Deed | -- | Easy Title Services | |
| Deed | $142,000 | -- | |
| Deed | $142,000 | First American Title | |
| Warranty Deed | -- | None Available |
Mortgage History
| Date | Status | Loan Amount | Loan Type |
|---|---|---|---|
| Open | $180,000 | New Conventional | |
| Previous Owner | $134,192 | FHA | |
| Previous Owner | $139,428 | FHA | |
| Previous Owner | $132,554 | FHA | |
| Previous Owner | $19,700 | Credit Line Revolving | |
| Previous Owner | $93,117 | FHA | |
| Previous Owner | $113,120 | FHA | |
| Previous Owner | $105,000 | New Conventional |
Property History
| Date | Event | Price | Change | Sq Ft Price |
|---|---|---|---|---|
| 07/14/2025 07/14/25 | For Sale | $260,000 | +10.6% | $171 / Sq Ft |
| 05/02/2025 05/02/25 | Sold | $235,000 | 0.0% | $107 / Sq Ft |
| 03/24/2025 03/24/25 | Pending | -- | -- | -- |
| 03/24/2025 03/24/25 | For Sale | $235,000 | +65.5% | $107 / Sq Ft |
| 11/27/2017 11/27/17 | Sold | $142,000 | 0.0% | $93 / Sq Ft |
| 10/14/2017 10/14/17 | Pending | -- | -- | -- |
| 09/27/2017 09/27/17 | For Sale | $142,000 | +5.2% | $93 / Sq Ft |
| 06/10/2016 06/10/16 | Sold | $135,000 | 0.0% | $89 / Sq Ft |
| 05/31/2016 05/31/16 | Pending | -- | -- | -- |
| 04/25/2016 04/25/16 | Off Market | $135,000 | -- | -- |
| 04/20/2016 04/20/16 | For Sale | $145,000 | -- | $95 / Sq Ft |
Tax History Compared to Growth
Tax History
| Year | Tax Paid | Tax Assessment Tax Assessment Total Assessment is a certain percentage of the fair market value that is determined by local assessors to be the total taxable value of land and additions on the property. | Land | Improvement |
|---|---|---|---|---|
| 2024 | $2,776 | $239,500 | $30,500 | $209,000 |
| 2023 | $2,776 | $233,500 | $30,500 | $203,000 |
| 2022 | $2,393 | $203,500 | $30,500 | $173,000 |
| 2021 | $2,086 | $180,800 | $30,500 | $150,300 |
| 2020 | $1,932 | $167,200 | $30,500 | $136,700 |
| 2019 | $1,799 | $155,600 | $29,000 | $126,600 |
| 2018 | $1,706 | $147,700 | $29,000 | $118,700 |
| 2017 | $1,470 | $137,700 | $29,000 | $108,700 |
| 2016 | $1,434 | $134,300 | $29,000 | $105,300 |
| 2014 | $1,163 | $116,200 | $29,000 | $87,200 |
| 2013 | $1,212 | $116,200 | $29,000 | $87,200 |
Agents Affiliated with this Home
-
Ri Khuma

Seller's Agent in 2025
Ri Khuma
Highgarden Real Estate
(317) 750-3845
1 in this area
71 Total Sales
-
Megan Riggen
M
Seller's Agent in 2025
Megan Riggen
Mark Dietel Realty, LLC
(317) 987-5412
1 in this area
32 Total Sales
-
M
Seller's Agent in 2017
Marcie Davis
Hanza Realty, LLC
-
Lynette Wuethrich

Seller's Agent in 2016
Lynette Wuethrich
F.C. Tucker Company
(317) 841-8880
4 in this area
70 Total Sales
Map
Source: MIBOR Broker Listing Cooperative®
MLS Number: 22028603
APN: 49-09-09-111-017.000-700
- 10828 Young Lake Dr
- 10903 Greenleaf Dr
- 10144 Camp Creek Way
- 10938 Mount Vernon Trail N
- 636 Creston Point Cir
- 619 Tanninger Dr
- 10126 Camp Creek Way
- 10107 Camp Creek Way
- 10976 Mount Vernon Trail N
- 611 Crossfield Ct
- 10118 Falls Canyon Ln
- 11026 Clearspring Way
- 10112 Falls Canyon Ln
- 10125 Caprock Canyon Dr
- 11124 Deer Valley Dr
- 10847 Woodlook Ln
- 413 Blue Spring Dr
- 11138 Bear Hollow Dr
- 10524 Broadford St
- 420 Catamount Ln
