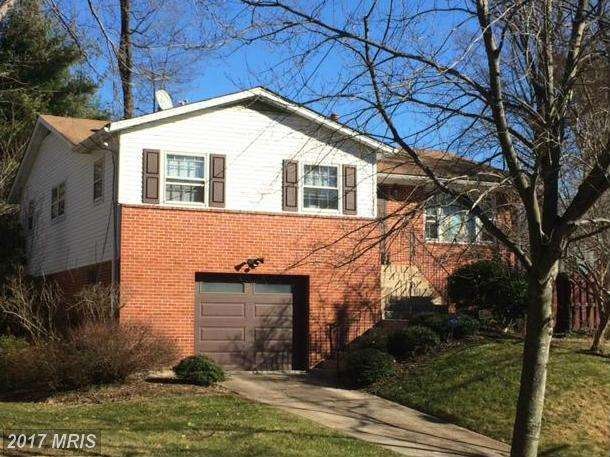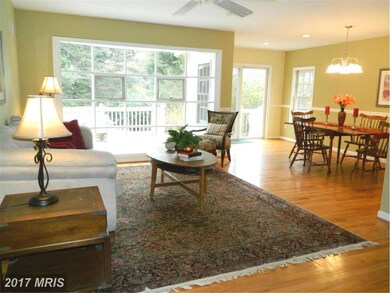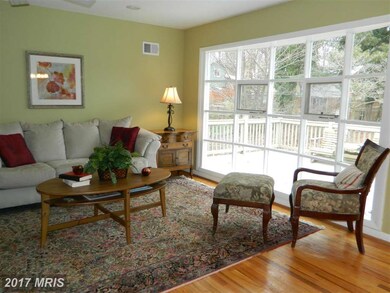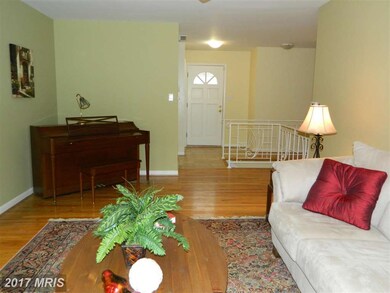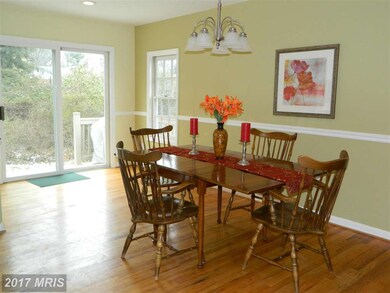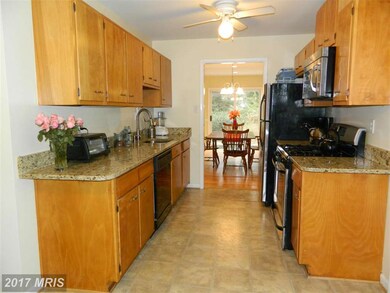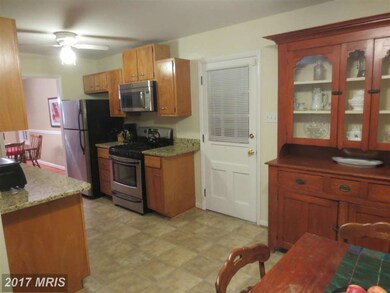
10611 Glenwild Rd Silver Spring, MD 20901
Northwood NeighborhoodHighlights
- Open Floorplan
- Deck
- Backs to Trees or Woods
- Forest Knolls Elementary School Rated A
- Raised Ranch Architecture
- Wood Flooring
About This Home
As of July 2022Beautifully Updated 4 BR, 3 FB Raised Rambler on quiet cul-de-sac, nestled on treed & landscaped 1/4 acre lot. Light filled, Living & Dining Rms, w/SGD to hugeTrex Deck. Granite Kit w/Brfst Area. Gorgeous refin oak flrs Main level. Walk-out LL has Fam/Rec Rm, 3rd FB & loads of storage. Oversized Single Gar. 1 yr Home Warr. Quiet cul-de-sac, nearby public transp--minutes to Beltway & Rte 29.
Last Agent to Sell the Property
Mulholland Realty License #50414 Listed on: 01/20/2015
Last Buyer's Agent
Thomas Kelly
Keller Williams Capital Properties License #MRIS:3001299
Home Details
Home Type
- Single Family
Est. Annual Taxes
- $4,641
Year Built
- Built in 1964 | Remodeled in 2014
Lot Details
- 10,070 Sq Ft Lot
- Cul-De-Sac
- Back Yard Fenced
- Landscaped
- Backs to Trees or Woods
- Property is in very good condition
- Property is zoned R60
Parking
- 1 Car Attached Garage
- Garage Door Opener
- Driveway
Home Design
- Raised Ranch Architecture
- Brick Exterior Construction
- Asphalt Roof
- Aluminum Siding
Interior Spaces
- Property has 2 Levels
- Open Floorplan
- Chair Railings
- Ceiling Fan
- Recessed Lighting
- Window Treatments
- Sliding Doors
- Living Room
- Breakfast Room
- Dining Room
- Game Room
- Wood Flooring
Kitchen
- Eat-In Kitchen
- Gas Oven or Range
- <<microwave>>
- Ice Maker
- Dishwasher
- Disposal
Bedrooms and Bathrooms
- 4 Main Level Bedrooms
- En-Suite Primary Bedroom
- En-Suite Bathroom
- 3 Full Bathrooms
Laundry
- Dryer
- Washer
Partially Finished Basement
- Walk-Out Basement
- Basement Fills Entire Space Under The House
- Connecting Stairway
- Rear Basement Entry
- Space For Rooms
Home Security
- Home Security System
- Fire and Smoke Detector
Outdoor Features
- Deck
- Porch
Schools
- Forest Knolls Elementary School
- Silver Spring Middle School
- Montgomery Blair High School
Utilities
- Forced Air Heating and Cooling System
- Vented Exhaust Fan
- Programmable Thermostat
- Natural Gas Water Heater
- Fiber Optics Available
Community Details
- No Home Owners Association
- Northwood Park View Subdivision
Listing and Financial Details
- Home warranty included in the sale of the property
- Tax Lot 40
- Assessor Parcel Number 161301365414
Ownership History
Purchase Details
Home Financials for this Owner
Home Financials are based on the most recent Mortgage that was taken out on this home.Purchase Details
Home Financials for this Owner
Home Financials are based on the most recent Mortgage that was taken out on this home.Purchase Details
Home Financials for this Owner
Home Financials are based on the most recent Mortgage that was taken out on this home.Similar Homes in Silver Spring, MD
Home Values in the Area
Average Home Value in this Area
Purchase History
| Date | Type | Sale Price | Title Company |
|---|---|---|---|
| Deed | $720,000 | None Listed On Document | |
| Deed | $446,000 | The Security Title Guarantee | |
| Deed | $471,000 | -- |
Mortgage History
| Date | Status | Loan Amount | Loan Type |
|---|---|---|---|
| Open | $520,000 | Balloon | |
| Previous Owner | $401,400 | New Conventional | |
| Previous Owner | $365,000 | New Conventional | |
| Previous Owner | $359,650 | Adjustable Rate Mortgage/ARM |
Property History
| Date | Event | Price | Change | Sq Ft Price |
|---|---|---|---|---|
| 07/15/2022 07/15/22 | Sold | $720,000 | +15.2% | $326 / Sq Ft |
| 06/28/2022 06/28/22 | Pending | -- | -- | -- |
| 06/23/2022 06/23/22 | For Sale | $625,000 | +40.1% | $283 / Sq Ft |
| 03/11/2015 03/11/15 | Sold | $446,000 | -0.9% | $202 / Sq Ft |
| 02/03/2015 02/03/15 | Pending | -- | -- | -- |
| 01/20/2015 01/20/15 | For Sale | $449,900 | -- | $204 / Sq Ft |
Tax History Compared to Growth
Tax History
| Year | Tax Paid | Tax Assessment Tax Assessment Total Assessment is a certain percentage of the fair market value that is determined by local assessors to be the total taxable value of land and additions on the property. | Land | Improvement |
|---|---|---|---|---|
| 2024 | $7,737 | $608,533 | $0 | $0 |
| 2023 | $6,087 | $527,367 | $0 | $0 |
| 2022 | $4,885 | $446,200 | $226,900 | $219,300 |
| 2021 | $4,806 | $445,033 | $0 | $0 |
| 2020 | $4,759 | $443,867 | $0 | $0 |
| 2019 | $4,710 | $442,700 | $226,900 | $215,800 |
| 2018 | $4,515 | $427,067 | $0 | $0 |
| 2017 | $4,329 | $411,433 | $0 | $0 |
| 2016 | -- | $395,800 | $0 | $0 |
| 2015 | $3,632 | $384,667 | $0 | $0 |
| 2014 | $3,632 | $373,533 | $0 | $0 |
Agents Affiliated with this Home
-
Melody Goodman

Seller's Agent in 2022
Melody Goodman
City Chic Real Estate
(202) 681-4101
1 in this area
77 Total Sales
-
Elisa Bragale

Buyer's Agent in 2022
Elisa Bragale
Coldwell Banker (NRT-Southeast-MidAtlantic)
(301) 922-1333
1 in this area
39 Total Sales
-
Sharon Mulholland

Seller's Agent in 2015
Sharon Mulholland
Mulholland Realty
(301) 704-4999
9 Total Sales
-
T
Buyer's Agent in 2015
Thomas Kelly
Keller Williams Capital Properties
Map
Source: Bright MLS
MLS Number: 1002300079
APN: 13-01365414
- 10821 Margate Rd
- 10916 Lombardy Rd
- 10702 Eastwood Ave
- 210 Burnt Mills Ave
- 11201 Lombardy Rd
- 412 Neale Ct
- 10602 Edgewood Ave
- 1104 Caddington Ave
- 905 Playford Ln
- 507 Kerwin Ct
- 10205 Woodmoor Cir
- 10611 Meadowhill Rd
- 405 Southwest Dr
- 209 Hillmoor Dr
- 310 Southwest Dr
- 10409 Royalton Terrace
- 309 Timberwood Ave
- 10109 Lorain Ave
- 409 University Blvd W
- 205 University Blvd W
