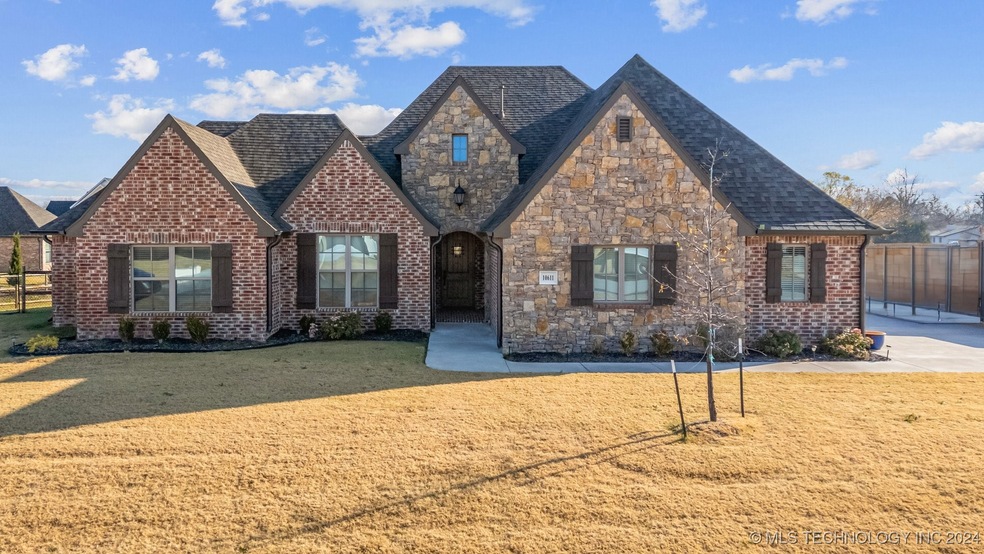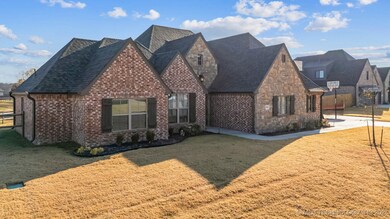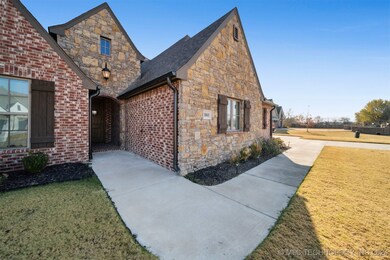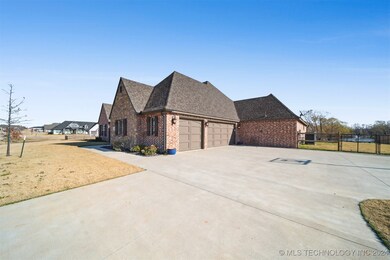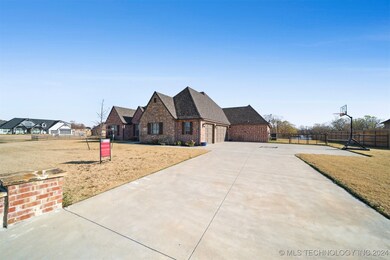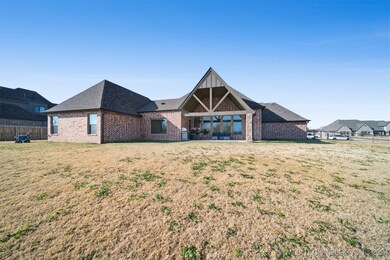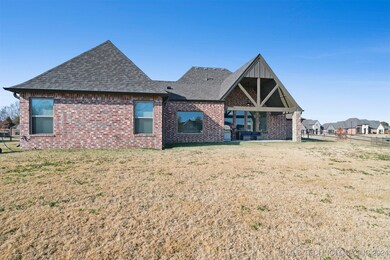
10611 N 159th Ave E Owasso, OK 74055
Highlights
- Gated Community
- 0.52 Acre Lot
- Vaulted Ceiling
- Northeast Elementary School Rated A-
- Colonial Architecture
- Wood Flooring
About This Home
As of January 2025Absolutely stunning Executive Home build. Built in '22 located in the beautiful Prestige Pond Gated Community with easy access to HWY 169 & 20. With a gorgeous pond view from the cover back patio.
Last Agent to Sell the Property
Keller Williams Premier License #200958 Listed on: 11/27/2024

Home Details
Home Type
- Single Family
Est. Annual Taxes
- $5,149
Year Built
- Built in 2022
Lot Details
- 0.52 Acre Lot
- West Facing Home
- Privacy Fence
- Landscaped
- Sprinkler System
Parking
- 3 Car Attached Garage
- Side Facing Garage
Home Design
- Colonial Architecture
- Brick Exterior Construction
- Slab Foundation
- Wood Frame Construction
- Fiberglass Roof
- Asphalt
Interior Spaces
- 2,763 Sq Ft Home
- 1-Story Property
- Vaulted Ceiling
- Ceiling Fan
- Gas Log Fireplace
- Vinyl Clad Windows
- Insulated Windows
- Insulated Doors
- Fire and Smoke Detector
- Electric Dryer Hookup
Kitchen
- <<builtInOvenToken>>
- <<builtInRangeToken>>
- Dishwasher
- Granite Countertops
- Disposal
Flooring
- Wood
- Carpet
- Tile
Bedrooms and Bathrooms
- 4 Bedrooms
Accessible Home Design
- Accessible Doors
Eco-Friendly Details
- Energy-Efficient Windows
- Energy-Efficient Insulation
- Energy-Efficient Doors
Outdoor Features
- Covered patio or porch
- Rain Gutters
Schools
- Northeast Elementary School
- Owasso Middle School
- Owasso High School
Utilities
- Zoned Heating and Cooling
- Heating System Uses Gas
- Programmable Thermostat
- Gas Water Heater
- Aerobic Septic System
- High Speed Internet
- Phone Available
- Cable TV Available
Community Details
Overview
- Property has a Home Owners Association
- Prestige Pond Subdivision
Security
- Gated Community
Similar Homes in Owasso, OK
Home Values in the Area
Average Home Value in this Area
Property History
| Date | Event | Price | Change | Sq Ft Price |
|---|---|---|---|---|
| 07/19/2025 07/19/25 | Price Changed | $548,900 | -1.8% | $199 / Sq Ft |
| 06/27/2025 06/27/25 | For Sale | $558,900 | +7.5% | $202 / Sq Ft |
| 01/31/2025 01/31/25 | Sold | $520,000 | -1.7% | $188 / Sq Ft |
| 01/07/2025 01/07/25 | Pending | -- | -- | -- |
| 12/24/2024 12/24/24 | Price Changed | $529,000 | -2.0% | $191 / Sq Ft |
| 11/27/2024 11/27/24 | For Sale | $540,000 | -- | $195 / Sq Ft |
Tax History Compared to Growth
Agents Affiliated with this Home
-
Anne Gift

Seller's Agent in 2025
Anne Gift
RE/MAX
(918) 645-7676
21 in this area
102 Total Sales
-
Rebecca Myers
R
Seller's Agent in 2025
Rebecca Myers
Keller Williams Premier
(918) 272-0809
3 in this area
14 Total Sales
Map
Source: MLS Technology
MLS Number: 2441444
- 15916 E 106th Place N
- 16211 E 109th St N
- 16208 E 102nd St N
- 16321 E 101st St N
- 11001 N 146th Ave E
- 11439 N 162nd Ave E
- 8817 E 145th St N
- 15410 E 87th St N
- 11105 N 145th Place E
- 10102 N 147th Ave E
- 7916 N 145th Place E
- 17312 E 109th St N
- 10018 N 145th East Ave
- 14602 E 114th St N
- 14603 E 114th St N
- 11687 N 154th Ave E
- 14201 E 101st St N
- 15052 E 117th St N
- 14313 E 112th Place N
- 11762 N 156th Ave E
