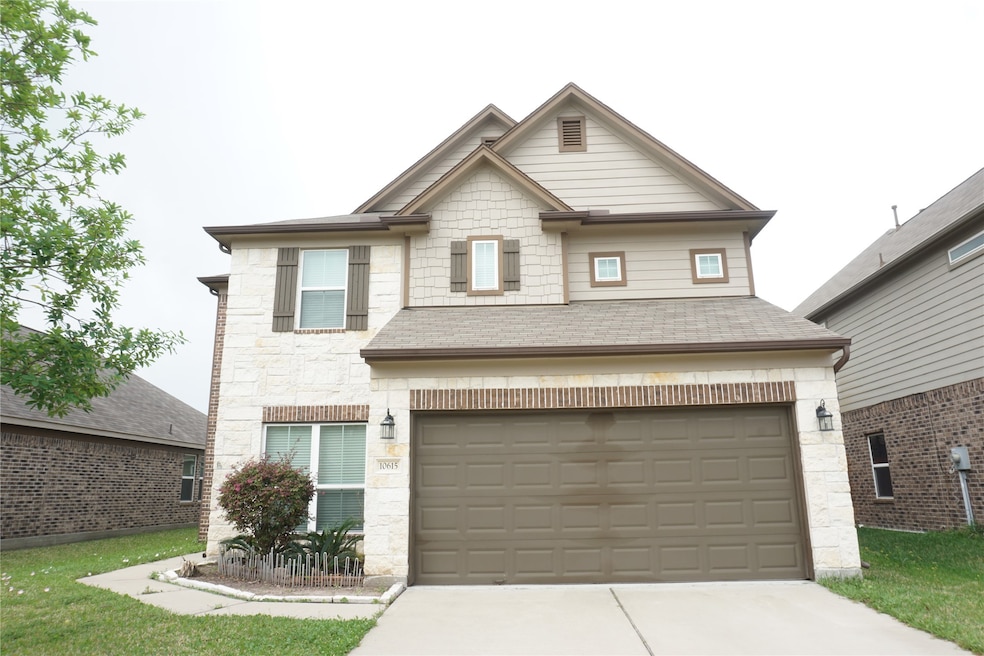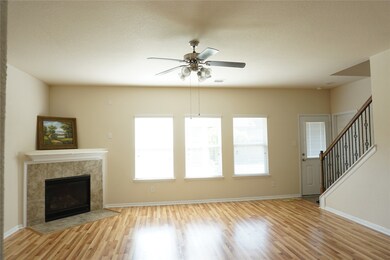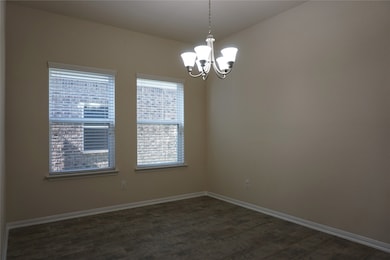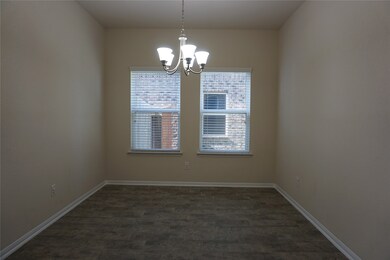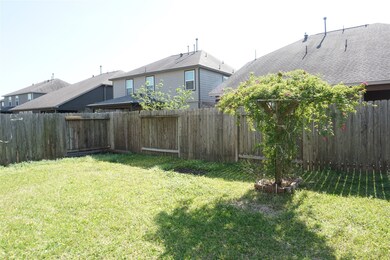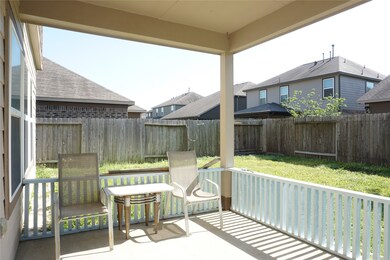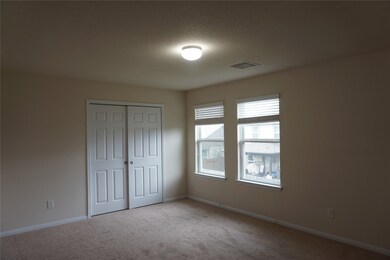10615 Chestnut Path Way Tomball, TX 77375
Northpointe Neighborhood
5
Beds
3
Baths
2,740
Sq Ft
5,029
Sq Ft Lot
Highlights
- Home Energy Rating Service (HERS) Rated Property
- Traditional Architecture
- Home Office
- Blackshear Elementary School Rated A
- Game Room
- Breakfast Room
About This Home
Fabulous 5-bedroom house located in Ashford Grove by Lake Ridge builders. Brick & stone elevation boasts spacious rooms including gameroom & study. Gourmet kitchen has built-in appliances, recessed lighting & granite countertops. Master suite has separate tub/shower & double vanitites in sink. Relax on privae patio. In fabulous Klein ISD.
Home Details
Home Type
- Single Family
Est. Annual Taxes
- $6,632
Year Built
- Built in 2016
Lot Details
- 5,029 Sq Ft Lot
- North Facing Home
- Back Yard Fenced
Parking
- 2 Car Attached Garage
Home Design
- Traditional Architecture
- Split Level Home
- Radiant Barrier
Interior Spaces
- 2,740 Sq Ft Home
- 2-Story Property
- Ceiling Fan
- Gas Fireplace
- Family Room Off Kitchen
- Living Room
- Breakfast Room
- Dining Room
- Home Office
- Game Room
- Utility Room
- Fire and Smoke Detector
Kitchen
- Gas Oven
- Gas Range
- Microwave
- Dishwasher
- Disposal
Flooring
- Carpet
- Laminate
- Tile
Bedrooms and Bathrooms
- 5 Bedrooms
- 3 Full Bathrooms
- Double Vanity
- Bathtub with Shower
- Separate Shower
Laundry
- Dryer
- Washer
Eco-Friendly Details
- Home Energy Rating Service (HERS) Rated Property
- ENERGY STAR Qualified Appliances
- Energy-Efficient Windows with Low Emissivity
- Energy-Efficient HVAC
- Energy-Efficient Lighting
- Energy-Efficient Insulation
- Energy-Efficient Thermostat
Schools
- Blackshear Elementary School
- Ulrich Intermediate School
- Klein Cain High School
Utilities
- Central Heating and Cooling System
- Heating System Uses Gas
- Programmable Thermostat
- No Utilities
Listing and Financial Details
- Property Available on 7/17/25
- Long Term Lease
Community Details
Overview
- Crest Management Association
- Ashford Grove East Sec 2 Subdivision
Pet Policy
- No Pets Allowed
Map
Source: Houston Association of REALTORS®
MLS Number: 25472474
APN: 1377510030001
Nearby Homes
- 10606 Chestnut Path Way
- 10739 Chestnut Path Way
- 10742 Chestnut Path Way
- 19210 Kent Park Dr
- 9923 Eden Valley Dr
- 19006 Ashford Square St
- 11019 Chestnut Path Way
- 19023 Ayston Dr
- 19031 Ashford Square St
- 19034 Ashford Square St
- 18814 Lantern Cove Ln
- 11118 Northam Dr
- 19346 Bold River Rd
- 9910 Kendahlwood Ln
- 11215 Northam Dr
- 10526 Aster Crest Ct
- 18726 Dovewood Springs Ln
- 10311 Pitcataway Dr
- 19430 Bold River Rd
- 11415 Northam Dr
- 10638 Dawn Pine Forest Trail
- 19230 Danphe Landing Ct
- 19235 Danphe Landing Ct
- 11002 Northam Dr
- 10047 Arcadian Spgs Ln
- 11303 Northam Dr
- 10510 Barnstable Ct
- 1318 Wealden Forest Dr
- 19430 Bold River Rd
- 11415 Northam Dr
- 10019 Blissfull Valley Ln
- 10019 Blissful Valley Ln
- 9638 Brenthaven Springs Ln
- 11523 Dahlia Dale Dr
- 18922 Wellock Ln
- 1407 Kennoway Park Dr
- 11307 Sugar Bowl Dr
- 11410 Flying Geese Ln
- 11415 Sugar Bowl Dr
- 11438 Flying Geese Ln
