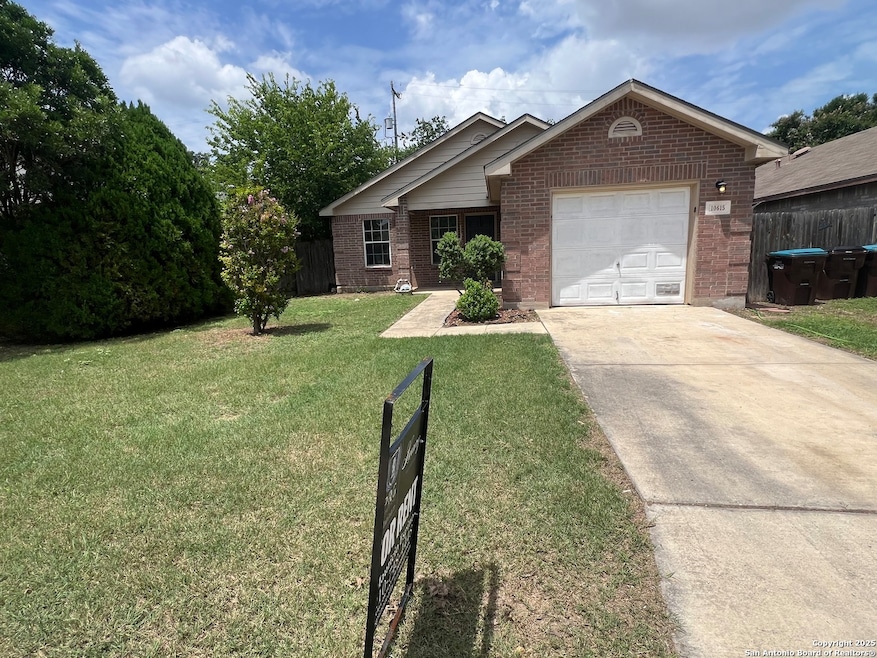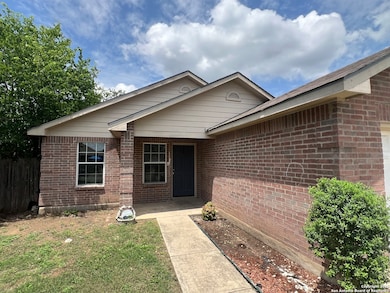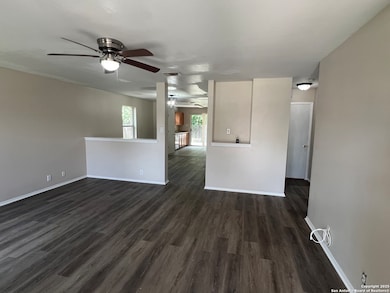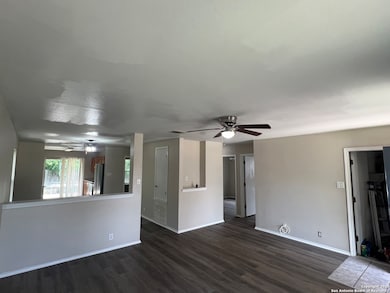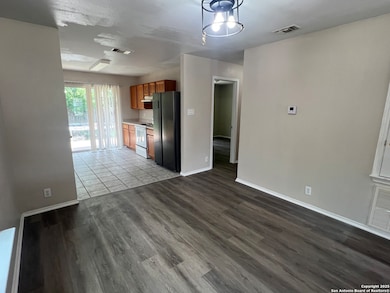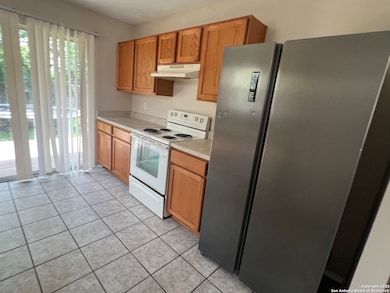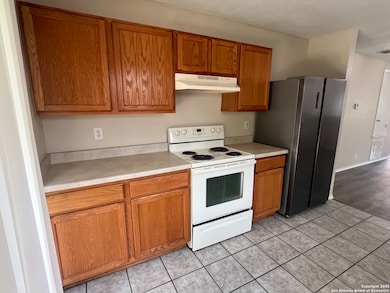10615 Shaenpath San Antonio, TX 78254
3
Beds
2
Baths
1,302
Sq Ft
4,922
Sq Ft Lot
Highlights
- Custom Closet System
- Entry Slope Less Than 1 Foot
- Ceiling Fan
- Eat-In Kitchen
- Central Heating and Cooling System
- 4-minute walk to Shaenfield Place Pavillion
About This Home
What a great location! Military Dr W between 151 & 1604! Very close to Sea World, Northwest Vista College, Christus Santa Rosa Hospital, Hyatt Regency Hill Country... Lots os shopping, and more!!! 3 bedroom, 2 bath, 1 car garage, newly installed wifi safety cameras, and of course, super accesible price!! ====COME TAKE A LOOK BEFORE IT IS GONE!!!====
Home Details
Home Type
- Single Family
Est. Annual Taxes
- $3,521
Year Built
- Built in 2004
Parking
- 1 Car Garage
Home Design
- Brick Exterior Construction
- Slab Foundation
- Composition Roof
Interior Spaces
- 1,302 Sq Ft Home
- 1-Story Property
- Ceiling Fan
- Fire and Smoke Detector
Kitchen
- Eat-In Kitchen
- Stove
- Ice Maker
- Dishwasher
Bedrooms and Bathrooms
- 3 Bedrooms
- Custom Closet System
- 2 Full Bathrooms
Laundry
- Laundry on main level
- Washer Hookup
Utilities
- Central Heating and Cooling System
- Heat Pump System
- Gas Water Heater
- Cable TV Available
Additional Features
- Entry Slope Less Than 1 Foot
- 4,922 Sq Ft Lot
Community Details
- Shaenfield Place Subdivision
Listing and Financial Details
- Assessor Parcel Number 044494150040
Map
Source: San Antonio Board of REALTORS®
MLS Number: 1882093
APN: 04449-415-0040
Nearby Homes
- 10603 Shaenpath
- 9015 Quihi Way
- 10630 Shaenview
- 9103 Quihi Way
- 10635 Shaenmeadow
- 9010 Bowen Branch
- 10543 Rhyder Ridge
- 9015 Hubbard Hill
- 9011 Mustang Pass
- 9302 Mare Country
- 9230 Mare Country
- 9130 Mare Trace
- 10511 Marengo Ln
- 10734 Pony Mesa
- 10819 Arkey Ave
- 8518 Hudson Hollow
- 8506 Hudson Hollow
- 9159 Mare Hunt
- 9407 Pegasus Run Rd
- 8611 Shaenfield Place
- 10619 Shaenview
- 10706 Shaenpath
- 9114 Bowen Branch
- 10543 Rhyder Ridge
- 10603 N Shaenridge
- 10806 Foals Range
- 10402 Marengo Ln
- 10415 Rhyder Ridge
- 10407 Rhyder Ridge
- 10502 Marigold Bay
- 10318 Floore Hollow
- 10503 Marigold Bay
- 8614 Dove Oak Ln
- 10306 Floore Hollow
- 10729 Shaenfield Rd
- 10907 Flying Fury Dr
- 9134 Canter Horse
- 9138 Canter Horse
- 8610 Emerald Sky Dr
- 9623 Mustang Farm
